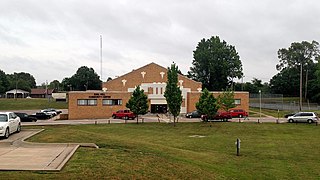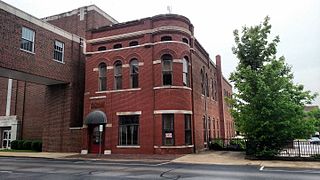
Craighead County is a county located in the U.S. state of Arkansas. As of the 2010 census, the population was 96,443. The county has two county seats — Jonesboro and Lake City. Craighead County is Arkansas's 58th county, formed on February 19, 1859, and named for state Senator Thomas Craighead. It is one of several dry counties within the state of Arkansas, in which the sale of alcoholic beverages is largely prohibited.

Jonesboro is a city located on Crowley's Ridge in the northeastern corner of the U.S. State of Arkansas. Jonesboro is one of two county seats of Craighead County. According to the 2010 Census, the city had a population of 67,263 and is the fifth-largest city in Arkansas. In 2010, the Jonesboro metropolitan area had a population of 121,026 and a population of 163,116 in the Jonesboro-Paragould Combined Statistical Area.
PotlatchDeltic Corporation is an American diversified forest products company based in Spokane, Washington.
Berger House may refer to:

This is a list of the National Register of Historic Places listings in Craighead County, Arkansas.
Eleven special routes of U.S. Route 63 currently exist. Six of them lie within the state of Arkansas. There is also one former routing that has been removed from the system.
Three auxiliary routes of Arkansas Highway 18 exist in northeast Arkansas.

The Mercantile Bank Building is a historic bank building at 249 South Main Street in Jonesboro, Arkansas. The brick building was built in 1890 for Craighead County Bank. The bank used the building until 1894. It was then used as a clothing store and for offices afterwards until 1901 when it was occupied by Jonesboro Savings & Trust,. The architectural firm of Hoggson Brothers conducted a 1919 update and remodel of the building. Jonesboro bank closed in 1931 and, after fundraising efforts to open a new bank in the town, Mercantile Bank opened in the building in 1932. Mercantile moved its bank in 1969 and Crowley's Ridge Development Council used the building until 2004.

The Berger House is a historic house at 1120 South Main Street in Jonesboro, Arkansas.

The Berger-Graham House is a historic house at 1327 South Main Street in Jonesboro, Arkansas. Situated on one of the highest points in the city, this is an imposing brick structure with Classical Revival and Richardsonian Romanesque characteristics. Its brick walls are eighteen inches think, supporting a hip roof with cross gables and dormers. The main entrance is recessed under a large round arch that is the focal point of the front elevation. The house was built in 1904 by Marcus Berger, a wealthy businessman, as a wedding present for his son Joseph. In 1909 it was purchased by W. H. Graham, a wholesale cotton broker. After financial reverses in the Great Depression, Graham converted the property into a boarding house.

The US Sen. Hattie Caraway Gravesite is located in Oaklawn Cemetery on the west side of Jonesboro, Arkansas. It is the only surviving site in Arkansas associated with the life of Hattie Caraway (1878-1950), the first woman to be elected to a full term in the United States Senate. The gravesite consists of a family headstone, simply engraved "Caraway", and three footstones: one for the senator, one for her husband Thaddeus, whom she succeeded in the Senate, and their son Robert. The site is located on the western central edge of the cemetery.

The Community Center No. 1 is a historic government building at 1212 South Church Street in Jonesboro, Arkansas, USA. It is a single-story building, faced in buff brick, with a stylish Art Deco entrance area consisting of towers and projections made of smooth white concrete. The entrance is flanked by large flat-roof sections which house recreational facilities, while the center section has a low-pitch gable roof. The community center was designed by Elmer A. Stuck, and built in 1936 with funding from the Public Works Administration. The center has undergone several name changes, and is now known as the Earl Bell Community Center, after the Olympic pole vaulter and Jonesboro native.

The Craighead County Courthouse is located at 511 Main Street, in the center of Jonesboro, Arkansas, the county seat of Craighead County. It is a two-story brick structure with limestone trim, built in 1934, and is the city's only significant example of Art Deco architecture. The building has a stepped appearance, with a large central block that has an oversized second story, and is flanked by smaller two-story wings, from which single-story sections project to the front and back. Vertical panels of fluted limestone accentuate corner projections from the main block, a motif repeated near the roof line of that block. The main entrance is recessed in an opening flanked by similarly fluted panels. The courthouse is the fifth of the county to stand on the site. Near the entrance to the courthouse stands a copy of John Paulding's World War I memorial, Over the Top, placed in 1920, and often confused with E. M. Viquesney's "Spirit of the American Doughboy".

The Victor Cicero Kays House is a historic house at 2506 Aggie Road, on the campus of Arkansas State University in Jonesboro, Arkansas. It is a 2-1/2 story structure, designed by Arthur N. McAninch and built in 1936 for Victor Cicero Kays, the first president of the university. It is also locally notable as a fine example of Tudor Revival architecture, with a brick first floor, and the second finished in brick and half-timbered stucco. The roof is finished in green tile.

The Nash-Reid-Hill House is a historic house at 418 West Matthews Avenue in Jonesboro, Arkansas. It is a 2 1⁄2-story wood-frame house, faced in brick veneer, with a hipped roof that has multiple cross gables and a three-story tower with a conical roof. The house was built between 1898 and 1902, using locally fired brick, and is a locally notable example of Queen Anne architecture, although its porch was modified in 1934 to give it a more French Eclectic appearance. It is also notable for its association with the locally prominent Nash family, who have long been prominent businessmen and landowners in the years since the American Civil War.

The West Washington Avenue Historic District of Jonesboro, Arkansas, encompasses a concentrated grouping of residential buildings built between 1890 and 1930. It represents the best-preserved section of the city's first planned subdivision, including thirteen historic properties on a 1-1/2 block stretch of West Washington Avenue extending east from Mclure Street and beyond Flint Street. Stylistically these houses represent a cross-section of architecture popular in the period, including Queen Anne Victorians and Tudor Revival structures. Most of the houses are built of brick, and there is one church.

The Edward L. Westbrooke Building is a historic commercial building at 505 Union Street in Jonesboro, Arkansas. It is a two-story brick structure, located across the street from the Craighead County Courthouse on a prominent street corner in downtown Jonesboro. It has pronounced Romanesque styling, with arched windows, a recessed entry at the corner below an engaged rounded tower section. It was built in 1899 to house professional offices on the first level and the local Masonic lodge upstairs.

The Arnold Farmstead was a historic farmstead near McRae and Maple Streets in Searcy, Arkansas. The farmstead included a Craftsman-style main house and a collection of outbuildings consisting of a chicken coop, privy, well house, and fruit cellar. The house was a 1 1⁄2-story wood-frame structure that was roughly T-shaped with additions. The south-facing front was sheltered by a full-width porch, which wrapped around the west side. Although suburban residences have encroached on its formerly rural setting, the complex of buildings, dating to the 1920s, was remarkably well-preserved.

The Home Ice Company is a historic industrial building at 700 Cate Avenue in Jonesboro, Arkansas. A two-story wood frame building was erected here in 1907 to house a wagon factory, which in 1920 was enlarged with a Mission Revival facade designed by Henry Lesmeister. From 1929 until 2013 the building was used to house an ice-making operation, and is a rare surviving example of an early ice manufactory.

The Jonesboro U.S. Post Office and Courthouse is a former federal building located at 524 South Church Street, in downtown Jonesboro, Arkansas. It is a three-story masonry structure, built out of brick and limestone. The ground floor is visually presented as a basement level clad in red brick, while the upper levels are finished in stucco with brick trim. Although the building lacks rounded-arch openings normally found in the Renaissance Revival, it is laid out along lines typical of that style, with the courtrooms on the second floor in the piano nobile style. The building was built as a courthouse and post office in 1911-13 to a design by James Knox Taylor, the Supervising Architect of the United States Treasury. It was used as a federal courthouse until 1977, and has seen a variety of commercial uses since then.













