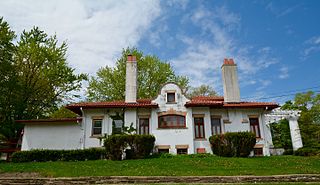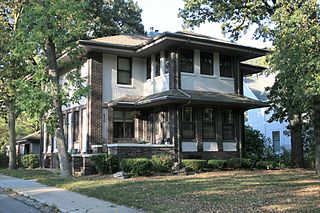
The Roberts House is a historic house at 59 Prospect Street in Reading, Massachusetts. The two-story house is basically Colonial Revival in character, but also exhibits Craftsman style features, including extended eaves with exposed rafter ends, stucco walls, and a chunky entrance portico. The window above the entrance is a Shingle style band of three casement windows, and there is a hip-roof dormer in the roof above. The house is one of Reading's better examples of Craftsman architecture, and was built in 1911, during a building boom on the town's west side.

The House at 13 Sheffield Road in Wakefield, Massachusetts is a well-preserved Craftsman/Bungalow style house. The 1+1⁄2-story house was built c. 1918 out of fieldstone with a stucco exterior. The roof has extended eaves with exposed purlins, and a large cross-gable section on the right side. Strapwork on the walls give the house a Tudor Revival appearance. The subdivision in which it was built was laid out in 1916 in an area known as Cowdrey's Hill, after an early settler.

The Thomas Vipham House is a historic house located near Jerome, Idaho.

J. Mason Farm is a historic farm located near Ashland, New Castle County, Delaware. The property includes two contributing buildings. They are a stone house (1827) and a stone and frame bank barn. The house is a two-story, gable-roofed, fieldstone structure with a two-story, three-bay, frame wing that may have been added in the 1930s or 1940s. The barn walls are of uncoursed fieldstone finished with a pebbled stucco.

The Randolph James House is a historic house at 1212 North Madison Avenue in El Dorado, Arkansas. The two-story stuccoed house was designed by Mann & Stern, and was built in 1927 for Randolph James by his father George, a principal in the local Exchange Bank who benefited from the city's oil boom in the 1920s. The house is a fine local example of Spanish Mission Revival styling, with wrought iron balconies, tile roof, stucco walls, and varied windows.

The Nutt–Trussell Building is a historic commercial building at 202 North Main Street in downtown Fordyce, Arkansas, USA. Built in 1883, this two-story structure was the first brick building erected in Fordyce, a railroad town in southwestern Arkansas. Its exterior was covered in stucco c. 1920. It was built by Robert Nutt, who operated a dry goods shop on the premises. It later housed the Bank of Fordyce, and its upper floor has a long history of use for social club meetings, and also housed the city's first telephone exchange. The descendants of L. L. Trussell, a later owner, gave the building to the city in 2000 for use as a local history museum.

The August H. Bergman House is a historic building located in Newton, Iowa, United States. Bergman was an investor in several washing machine companies, including Maytag. He was also a member of the Iowa Senate between 1922 and 1930. While there he was responsible for establishing the gasoline tax to support upgrading and paving the roads in the state. This is the only known example of a Mission Revival house designed by the prominent Des Moines architectural firm of Proudfoot & Bird. It was built by R. P. Rasmussen for $17,000 in 1909. It features a hipped red tile roof, stucco walls, stone trim, belvedere, Mission-shaped dormers, broad eaves, and a full-length single-story porch with a pergola.

The A.J. Andrus Duplex, also known as the Paul Pritchard Duplex, is a historic building located in Mason City, Iowa, United States. The two story structure was completed in 1921 in the Prairie School style. Its most distinguishing feature is its C-shaped plan. The exterior is composed of brick on the first floor and stucco on the second floor. The duplex has a horizontal emphasis about it with a broad, overhanging hipped roof, and bands of windows. It was listed on the National Register of Historic Places in 1980.

The E.R. Gibson House is a historic building located in Mason City, Iowa, United States. Built in 1912, this two-story stucco structure exhibits a strong Prairie School influence. It features a wide eaves, hip roof, a central chimney, and casement windows of leaded glass. The house was listed on the National Register of Historic Places in 1980.

The Lippert House is a historic building located in Mason City, Iowa, United States. Built in 1923, this two-story duplex is significant for its C-shaped plan and strong Prairie School influences. It features brick on the first floor, stucco on the second, wide eaves, broad hip roof, and a common utility wall. The house was listed on the National Register of Historic Places in 1980.
The F.M. Norris House, also known as the Patton House and the Gerard Photography Studio, was a historic building located in Mason City, Iowa, United States. Fred Magee Norris (1864-1938) served two terms as the mayor of the city. He was married to Elizabeth (Atkinson) Norris (1866-1933). They had Chris Rye build this Prairie School house for them. While Rye built some of Walter Burley Griffin's designs, it is possible that he designed this house himself. It featured a horizontal emphasis, wide eaves, broad hip roof, and stucco walls. The building was altered by Jerome J. Gerard (1913-2010) for his photography studio. In addition to his photographic work, he wrote for the magazine Popular Photography for 20 years. The house was listed on the National Register of Historic Places in 1980. It has subsequently been torn down.

The Chris Rye House is a historic building located in Mason City, Iowa, United States. Rye was a local contractor who built this Prairie School influenced house for his family. He may have designed it as well. Rye was responsible for constructing many of Walter Burley Griffin's houses in the Rock Crest – Rock Glen development, as well as other buildings in north-central Iowa. The exterior of the two-story house is a unique combination of brick and stucco, and it's capped with a hip roof. It was listed on the National Register of Historic Places in 1980.

The Charles Seney House, also known as the Van Heel Residence, is a historic building located in Mason City, Iowa, United States. This house is attributed to local architect Einar Broaten and built by Sivert Rivedal, a native of Norway. It utilizes the Mason City variant of the Prairie School style to stucco over corbelled masonry to form the wall panels for visual effect. The two-story house, completed in 1913, is capped with a hip roof. It was listed on the National Register of Historic Places in 1980.
The C. P. Shipley House was a historic building located in Mason City, Iowa, United States. Clinton Pardes Shipley (1851–1936) was a native of Baltimore County, Maryland. He married Margaret A. McMillin (1853–1940) in Mason City on November 17, 1875. The two-story Prairie School house, completed in 1913, had a stucco exterior, a broad hip roof and overhanging eaves. It was listed on the National Register of Historic Places in 1980. The house has subsequently been torn down. The Globe Gazette building is now on the property.

The Curtis Yelland House is a historic building located in Mason City, Iowa, United States. Frank Lloyd Wright associate William Eugene Drummond designed this Prairie School style house, completed in 1910. The house features a strong horizontal emphasis, broad hip roofs, board-and-batten siding, stucco on the upper-story, and a centrally located fireplace and chimney round which the open plan interior revolves. The main entry is on the side of the house. The only entry to the front porch is from the living room. It was listed on the National Register of Historic Places in 1980. The house suffered a serious fire in 2008, and was almost torn down. However, developer Jeff Tierney bought the property and restored the house in 2010.

The Tessa Youngblood House is a historic building located in Mason City, Iowa, United States. Completed in 1922, the house is attributed to local contractor John Taylor. The two-story structure features a stuccoed exterior above a brick base, and a heavy roof design with a deep fascia. The attached garage in the back was converted into a room in 1958, and at the same time the second story room above it was added. A detached garage was built the same year. The house was listed on the National Register of Historic Places in 1980. In 2015 the house and the garage were included as contributing properties in the Forest Park Historic District.

The Jewell Apartments is a historic building located in Mason City, Iowa, United States. Completed in 1917 by local contractor Fred Lippert, this apartment building is two C-shaped buildings joined together.

The Motor Mart Building, also known as the Commerce Building, is a historic building located in Sioux City, Iowa, United States. It was built by Ralph A. Bennett, who was the owner of Bennett Auto Supply Company. The structure was designed in the style of the Chicago school by E.J. Henriques of the C.F. Lytle Company of Sioux City, who also built the structure. It was initially designed to be two stories tall, but the plans were changed and two more floors were added. It was designed to display, repair and provide parking for automobiles. It was also the first building in Sioux City to incorporate the flat slab system of framing of Claude A.P. Turner, and it was one of the first reinforced, poured concrete buildings in the city. The exterior of the concrete frame structure is clad with glazed brick over common brick infill. The building features terra cotta decorative elements.

The Arthur Hillyer Ford House is a historic building located in Iowa City, Iowa, United States. Ford was a Chicago native who worked as an electrical engineer before becoming a college professor. He eventually became professor of electrical engineering at the University of Iowa, and is credited with inventing glare-less automobile headlights. He hired local architect Orville H. Carpenter to design his Mission Revival house. It features a symmetrical composition, wall dormers with scalloped parapets, a quatrefoil window, stuccoed walls, red clay tile roof with wide overhanging eaves, and a full-length front porch with square piers and flattened arches. The American Craftsman influence is found on the interior, especially in the fireplace inglenook. The house was individually listed on the National Register of Historic Places in 1986. In 1994 it was included as a contributing property in the Brown Street Historic District.

The William C. and Margaret Egloff House is a historic building located in Mason City, Iowa, United States. The house is a rare example of the International style in the Midwest. It was designed by St. Paul, Minnesota architect E. Richard Cone, who was also William Egloff's brother-in-law. The two-story structure is covered with stucco. It features a two-bay off-centered garage, a wall of glass block windows, built-in dressers, rounded corner shelving, a black smokestack fireplace, and a recreation room that resembles the inside of a ship. It has porthole windows and an inlaid rubber compass in the floor. William Egloff was a local physician who enjoyed sailing. Contrary to local lore, the house's various nautical theme's "stemmed from (Egloff's) pleasure sailing and Atlantic sea voyages rather than from service in the U.S. Navy." It was moved from its original location on Seventh Street N.E., along the Winnebago River, after it sustained damage in a flood in 2008. The house was listed on the National Register of Historic Places in 2017.





















