
Fort Smith National Historic Site is a National Historic Site located in Fort Smith, Arkansas, along the Arkansas River. The first fort at this site was established by the United States in 1817, before this area was established as part of Indian Territory. It was later replaced and the second fort was operated by the US until 1871. This site was designated as a National Historic Landmark in 1961.
Franklin Historic Properties is a historical site operated by the Idaho State Historical Society in Franklin, Idaho. The site consists of the L. H. Hatch House, the Relic Hall, and Franklin Cooperative Mercantile Institution, which were separately listed on the National Register of Historic Places in 1973, 2001, and 1991 respectively.

U.S. Route 64 is a U.S. highway running from Teec Nos Pos, Arizona east to Nags Head, North Carolina. In the U.S. state of Arkansas, the route runs 246.35 miles (396.46 km) from the Oklahoma border in Fort Smith east to the Tennessee border in Memphis. The route passes through several cities and towns, including Fort Smith, Clarksville, Russellville, Conway, Searcy, and West Memphis. US 64 runs parallel to Interstate 40 until Conway, when I-40 takes a more southerly route.
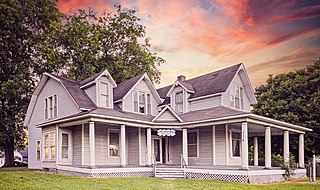
The Oliver House is a historic house at 203 West Front Street in Corning, Arkansas. It is a 2+1⁄2-story wood-frame L-shaped structure, with a gambrel-roofed main block and a gable-roofed section projecting forward from the right side. A single-story hip-roofed porch extends through the crook of the L and around to the sides, supported by Tuscan columns. The interior retains original woodwork, including two particularly distinguished fireplace mantels. Built c. 1880 and last significantly altered in 1909, it is one of Corning's oldest buildings. It was built by J. W. Harb, and purchased not long afterward by Dr. J. L. Oliver Jr., whose son operated a general store nearby.

The University of Arkansas Campus Historic District is a historic district that was listed on the National Register of Historic Places on September 23, 2009. The district covers the historic core of the University of Arkansas campus, including 25 buildings.

The J.H.C. Petersen's Sons' Store also known as the Petersen Harned-Von Maur Store Building and the Redstone Building, is a historic building in Davenport, Iowa, United States. It was individually listed on the Davenport Register of Historic Properties and on the National Register of Historic Places. In 2020 it was included as a contributing property in the Davenport Downtown Commercial Historic District. The former department store building was modeled on the Rookery Building in Chicago.
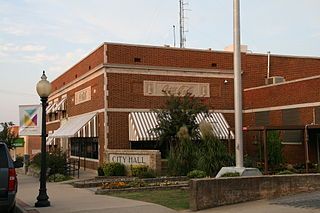
The Coca-Cola Building is a historic commercial building at 211 North Moose Street in Morrilton, Arkansas. It is a two-story masonry structure, built out of red brick with limestone trim. It has relatively clean Colonial Revival lines, with stone string courses between floors, a stone cornice below a parapet, and stone panels carved with the stylized Coca-Cola logo. It was built in 1929 to a design by the noted Arkansas architectural firm Thompson, Sanders & Ginocchio.

First Methodist Episcopal Church, South is a historic church at 503 West Commercial Street in Ozark, Arkansas. It is a 1+1⁄2-story stone structure, with a steeply pitched gable roof and a pair of square stone towers flanking the front-facing gable end. The taller left side tower has belfry stage with grouped round-arch openings on each side, and both towers have crenellated tops. The church was built in 1909 for a congregation organized in 1871. The architect was Alonzo Klingensmith of Fort Smith.

St. Edwards Church is a historic Roman Catholic church at 801 Sherman Street in Little Rock, Arkansas, United States. Built in 1901, it is a handsome Gothic Revival structure, built out of brick with stone trim. A pair of buttressed towers flank a central gabled section, with entrance in each of the three parts set in Gothic-arched openings. A large rose window stands above the center entrance below the gable, where there is a narrow Gothic-arched louver. Designed by Charles L. Thompson, it is the most academically formal example of the Gothic Revival in his portfolio of work.
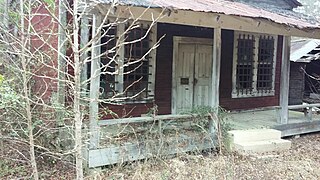
The Holt–Poindexter Store Building is a historic retail building in rural Ouachita County, Arkansas. It is located on County Road 101, near its southern junction with County Road 111, about four miles (6.4 km) north of Stephens, in the unincorporated community of Ogemaw. The store, a vernacular single-story wood-frame structure with a gable roof and full-width front porch, was built in 1904 by Curtis Smith, a local carpenter, for H. B. Holt, and is believed to be the oldest general store in southern Arkansas. A small addition was added to the north side in the 1920s to house post office facilities. This was removed in 1948, at which time a rear addition was added to provide space for an office and feed storage. The business was taken over by Holt's son-in-law, Chester Poindexter, and then his son, Kenneth.
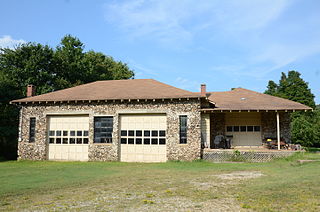
The Aggie Workshop is a historic former school building on Marion County Road 5010 in Bruno, Arkansas. It is a single-story L-shaped structure, built out of local stone and topped by a hip roof with Craftsman-style exposed rafter tails. The WPA-approved building was built in 1935 by the Lincoln Aggie Club and was used as a vocational stone and cement workshop, as part of the local school. A cement swimming pool, contemporaneous to the building's construction, is located in the crook of the L.

The Myler House is a historic house at 315 North Third Street in Rogers, Arkansas, USA. It is a single story L-shaped structure, built of brick with limestone trim. Prominent trim elements include corner quoining, stone segmental arches above the windows, and a stone beltcourse that coincides with the window sills. The house was built c. 1895 by C. R. Crowe, a prominent local stonemason, for his family. Crowe and his son-in-law, John Myler, are believed to be responsible for much the stone trim work of buildings erected in the area in the early 20th century, and this house is likely attributable to Crowe.

The Stamps Store is a historic commercial building on Arkansas Highway 103 in Osage, Arkansas, a hamlet off United States Route 412 between Alpena and Huntsville. It is a 2+1⁄2-story stone structure, with a front-gable roof, and vernacular Romanesque Revival styling. The first floor was originally a large open retail space used as a general store, the second floor was a residential space for the proprietor, and the upper half-story was a meeting space. It was built 1899-1902 by Willie and Millie Sneed, and was operated by the Stamps family from 1912 to 1990. It was listed on the National Register of Historic Places in 1990 for its architecture and its historical importance to the small community.

The Sebastian County Courthouse/Fort Smith City Hall is a historic civic building at 100 South 6th Street in Fort Smith, Arkansas. It is a large four-story stone and concrete structure with modest Art Deco styling, designed by Fort Smith architects E. Chester Nelson, T. E. Bassham, and Carnall Wheeler and built in 1937 with funding from the Public Works Administration. Its interior lobby and courthouse spaces are richly decorated, with marble walls, terrazzo marble flooring, and ornamental moldings around doorways. The building continues to house county facilities; the city offices are now located on Garrison Avenue.

The Dugger and Schultz Millinery Store Building was a historic commercial building at the southwest corner of Glade and Nome Streets in Marshall, Arkansas. It was a single-story structure, built out of rusticated stone in the style typical of the Ozark Mountains. The rounded-arch openings of the facade, the entrance recessed in the rightmost, gave the building a Romanesque Revival flavor. It was built in 1905 by Frazier Ashley, a local stonemason, and initially housed a hatmaker's shop.

The Mays General Store is a historic commercial building on Frost Street in Gilbert, Arkansas. It is a single-story vernacular brick building, built as two separate buildings in 1901 and 1906, at which time the intervening wall was knocked out. It has two separate storefronts, each with entrances recessed in angled opening, with transom windows above the doors. The interior retains original shelving and wainscoting, as well as display cases and other fixtures. The porch was replaced in the 1930s. It is the last surviving commercial building in the small community, whose business declined after railroads stopped running through town in the 1940s.

The George W. Lackey House is a historic house at 124 Washington Street in Mountain View, Arkansas. It is a two-story wood-frame structure, finished in weatherboard siding. It has an L-shaped plan with a cross-gable roof, and a porch that wraps around the south and east sides in the crook of the L. The eaves of the roof have exposed rafter ends in the Craftsman style. The house was built in 1915 by George Lackey, who came to Mountain View c. 1901 as a teacher and eventually principal of the Stone County Academy. He later served several terms as mayor of Mountain View, and also operated the Lackey General Store.
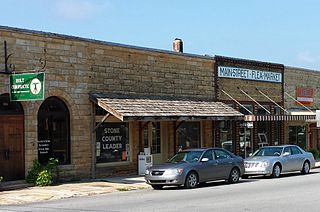
The Stegall General Store is a historic commercial building on Arkansas Highway 66 in the center of Mountain View, Arkansas. It is a single-story stone structure, set on the south side of the courthouse square, and has two plate glass windows flanking a central double-door entrance. The store was built in 1926, during the city's second phase of stone construction in its center.

The German-American Bank is a historic commercial building at Franklin and Main Streets in Altus, Arkansas. It is a two-story masonry structure, built out of red brick with a stone foundation and trim. It has an angled store entrance at the corner, sheltered by an overhang with a dentillated cornice and supported by a round column. Windows on the second level are set in segmented-arch openings, and the flat roof is obscured by a raised brick parapet. Built in 1905, it is Altus' finest example of commercial Italianate architecture.

The Grinnell Brothers Music House is a commercial building located at 27 South Saginaw Street in Pontiac, Michigan. It was listed on the National Register of Historic Places in 1984.




















