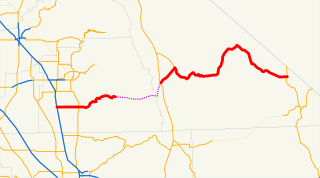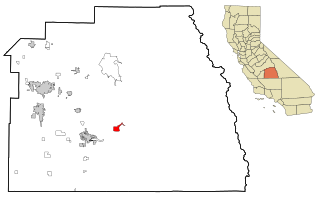
Springville is a village in the southeast part of the town of Concord in Erie County, New York, in the United States. Springville is the principal community in the town and a major business location in southern Erie County. The population was 4,596 at the 2010 census. It is part of the Buffalo–Niagara Falls Metropolitan Statistical Area. Springville was originally named "Fiddler's Green" before it was renamed "Springville".
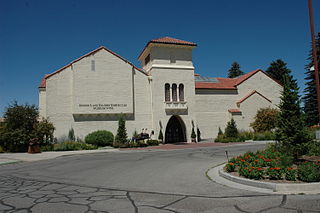
The Springville Museum of Art in Springville, Utah, United States is the oldest museum for the visual fine arts in Utah.

The Roe A. and Louise R. Deal House is an historic house in Springville, Utah, United States. The house was added to the U.S. National Register of Historic Places in 1998. Along with eleven other properties, the Deal House was nominated to the National Register via the Springville Multiple Property Submission.

Springville Center for the Arts is a non-profit community multi-arts center located at Springville in Erie County, New York. It is housed in the historic The Baptist Church of Springville, a historic Baptist church. It was built in 1869, and is a red brick Late Gothic Revival-style church with limestone trim. It features a square corner bell tower.

This is a list of the National Register of Historic Places listings in Los Angeles, California.
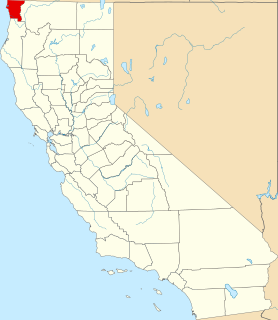
This is a list of the National Register of Historic Places listings in Del Norte County, California.

The Knight Block is a historic building located on South University Avenue in downtown Provo, Utah, United States. It is listed on the National Register of Historic Places.

The Mont and Harriet Johnson House, at 153 E 400 N in Springville, Utah, United States, is a Late Victorian-style house built in 1901. It was listed on the National Register of Historic Places in 1998. The listing included three contributing buildings.
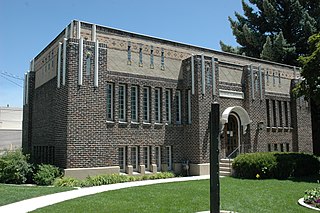
The Springville Carnegie Library at 175 South Main Street in Springville, Utah, United States is a Prairie School style Carnegie library building completed in 1922. It is one of the 23 Carnegie Libraries that were built in Utah. It functioned as the city public library until 1965, when the library was moved to a new larger building. The 1922 building was listed on the National Register of Historic Places in 1991. It now houses a pioneer relic museum for the Daughters of the Utah Pioneers.

The Springville High School Mechanical Arts Building at 443 S. 200 East in Springville, Utah was built in 1929. It was listed on the National Register of Historic Places in 1993.

The Springville Historic District is a historic district in Springville, Utah, United States, that is listed on the National Register of Historic Places (NRHP).

The U.S. Post Office-Springville Main at 309 South Main Street in Springville, Utah, United States was built in 1941. It was built in Colonial Revival style and credited to supervising architect Louis A. Simon. It has also been known as Springville Main Post Office. It was listed on the National Register of Historic Places in 1989.

The Springville Presbyterian Church is historic church building in Springville, Utah, United States, that is listed on the National Register of Historic Places (NRHP).

The Wood–Harrison House at 310 S. 300 West in Springville, Utah was built in 1853 and expanded in 1877. It was listed on the National Register of Historic Places in 1983.

Halifax Historic District is a national historic district located at Halifax, Halifax County, North Carolina, US that was listed on the National Register of Historic Places in 1970 with an increase in 2011. It includes several buildings that are individually listed on the National Register. Halifax was the site of the signing of the Halifax Resolves on April 12, 1776, a set of resolutions of the North Carolina Provincial Congress which led to the United States Declaration of Independence gaining the support of North Carolina's delegates to the Second Continental Congress in that year.
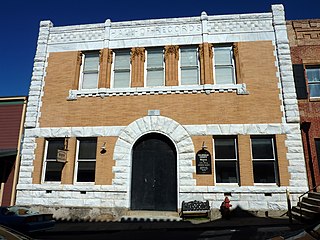
The Calaveras County Courthouse is a historic courthouse building in San Andreas, California. The brick courthouse was built in 1867 and contained the county's courtroom, jail, and sheriff's office; until 1888, executions were also conducted in the building. The county's Hall of Records was built in front of the courthouse in 1893; the two buildings nearly touch and are considered part of the same complex. The building's jail held outlaw Black Bart, a notorious Northern California highwayman, during his 1883 trial. In 1966, the county moved its courthouse to a new building; the old courthouse is now the Calaveras County Museum, which is operated by the Calaveras County Historical Society.

Whittier Friends Meeting House is a historic church building at the junction of County Roads E34 and X20 in Whittier, Iowa. It was built in 1893.
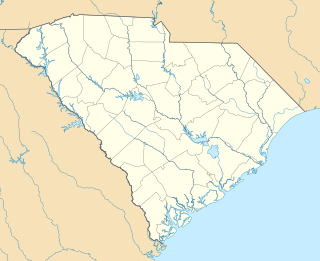
Arthur Goodson House, also known as John M. Lide House, is a historic home located at Springville, Darlington County, South Carolina. It was built in the 1850s, and is a 1 1/2 story, three bay, rectangular, central hall, weatherboard-clad, frame residence. The front façade features a full-width, hipped roof porch. Also on the property are two outbuildings, one weatherboard-clad, braced-frame building dating from the antebellum period and one tobacco barn constructed in the late-19th or early-20th century.

White Plains, also known as the Thomas P. Lide House and Blackmon House, is a historic home located at Springville, Darlington County, South Carolina. It was built about 1822, and is a two-story, square, frame, weatherboard-clad residence with a low-pitched hip roof. The house was substantially remodeled in about 1839 and in the late 1840s or early 1850s. Also on the property is a contributing single-pen log corn crib. Thomas Lide was one of the most active and involved members of the Springville community.

