
The A. A. Garcelon House is a historic house in the Main Street Historic District in Auburn, Maine. Built in 1890 for a prominent local businessman, it is one of the city's finest examples of Queen Anne Victorian architecture. It was listed on the National Register of Historic Places on June 13, 1986.

The Charles L. Cushman House is an historic house at 8 Cushman Place in Auburn, Maine. Built in 1889 for the son of a major local shoe manufacturer, it is unusual as an example of Queen Anne architecture executed in stone, and is one of the finest residential commissions of Lewiston architect George M. Coombs. The house was listed on the National Register of Historic Places in 1980.
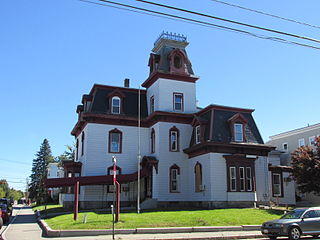
The Dr. Milton Wedgewood House is a historic house at 101 Pine Street in Lewiston, Maine. Built in 1873 for a local doctor, it is a distinctive local example of Second Empire, and an important work of local architect Charles F. Douglas. The house was listed on the National Register of Historic Places in 1986.
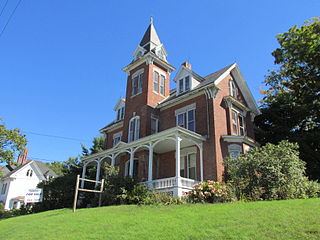
The James C. Lord House is a historic house in Lewiston, Maine. Built in 1885 for a prominent local businessman, it is a high quality blend of late 19th-century architectural styles. It was listed on the National Register of Historic Places in 1978.

The Holman Day House is a historic house at 2 Goff Street in Auburn, Maine. Built in 1895, it is one of the state's finest examples of Queen Anne architecture, and is further notable as the home of Maine author Holman Day. It was listed on the National Register of Historic Places in 1978.

The Eaton School, in Norridgewock, Maine, also known as Somerset Grange #18, is a historic community building at Main Street and Mercer Road in Norridgewock, Maine. Originally built in 1866–67 to house a private academy and the local Masonic lodge, it is notable as an early design of Charles F. Douglas, a Maine native whose career began in Somerset County. The building is a fine local example of Second Empire design, and was listed on the National Register of Historic Places in 1988. It has been owned since 1916 by the local chapter of the Grange.

The Leonard Bond Chapman House is an historic house at 90 Capisic Street in Portland, Maine. Built in 1866–68, it is a fine and distinctive local example of Second Empire architecture, and is notable has the home of one Portland's leading historians of the period, Leonard Bond Chapman. The house was listed on the National Register of Historic Places in 1980.
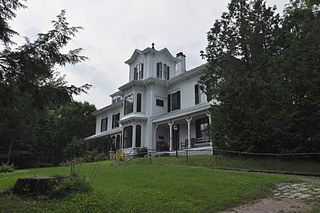
Greenacre is a historical house in Farmington, Maine. It is set on a large lot bounded by Court, Fountain, and Orchard Streets, northeast of Farmington's downtown area. Built in 1880, it is one of the largest and most ornate 19th-century houses in Franklin County. The property was listed on the National Register of Historic Places in 1982.

The J.G. Deering House also known as the Dyer Library/Saco Museum is an historic house at 371 Main Street in Saco, Maine. Completed in 1870, it is a fine local example of Italianate style. Built for Joseph Godfrey Deering, it was given by his heirs to the city for use as a library. It was listed on the National Register of Historic Places in 1982.

The Porter-Bell-Brackley Estate is a historic house on Lower Main Street in Strong, Maine, a small town in rural Franklin County. Built in 1866, it is a remarkably sophisticated example of Italianate architecture, and one of the finest examples of such in the state. The house was listed on the National Register of Historic Places in 1980.
The A. B. Leavitt House is a historic house on Main Street in the Sherman Mills village of Sherman, Maine. Built in 1890, the house is a high-quality and well-preserved example of Gothic Revival mail-order architecture, being a nearly-intact and faithful rendition of a design pattern published by the architectural firm of Palliser, Palliser & Company, deviating only in the addition of a carriage house. The house was listed on the National Register of Historic Places in 1986.

The Steward–Emery House is a historic house in North Anson, Maine. It is a handsome Italianate house, built c. 1870 with Colonial Revival alterations early in the 20th century. The house is most notable for the large amount of high-quality trompe-l'œil artwork on its walls, which is among the finest known domestic examples in the state. The property was listed on the National Register of Historic Places in 1992.
Charles Francis Douglas was an American architect from Maine.
The Joseph W. Low House is a historic house at 51 Highland Street in Bangor, Maine. Built in 1857 in the city's then-fashionable Thomas Hill neighborhood, it is one of northern Maine's finest examples of Italianate architecture. It was listed on the National Register of Historic Places in 1973.

The Captain S. C. Blanchard House is an historic house at 317 Main Street in Yarmouth, Maine. Built in 1855, it is one of Yarmouth's finest examples of Italianate architecture. It was built for Sylvanus Blanchard, a ship's captain and shipyard owner. The house was listed on the National Register of Historic Places in 1979. The building is now home to the 317 Main Community Music Center.

The James G. Pendleton House is a historic house at 81 West Main Street in Searsport, Maine. Built about 1865, this modestly styled Italianate house belonged to James G. Pendleton, a prominent local ship's captain, businessman, and politician. It was listed on the National Register of Historic Places in 1995.

The Viola Coombs House is a historic house at 33 Main Street in Bowdoinham, Maine. Built about 1910, it is significant as an example of transitional Colonial Revival/Queen Anne architecture in a residential setting. It was added to the National Register of Historic Places in 1991.
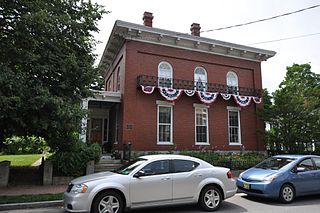
The Richardson House, also known as the Captain George McManus House, is a historic house at 11 Lincoln Street in Brunswick, Maine. Built in 1857, it is a fine local example of transitional Greek Revival-Italianate architecture in brick. McManus, for whom it was built, was a prominent local ship's captain. It was listed on the National Register of Historic Places in 1974. For a time, it housed the museum of the Pejepscot Historical Society.
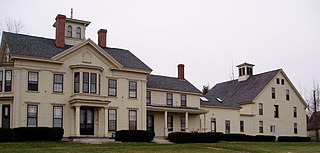
The Moses Bailey House is a historic house at 209 Winthrop Center Road in the Winthrop Center village of Winthrop, Maine. Built about 1853, with additional Italianate styling added in 1870, it is one of Winthrop's finest surviving mid 19th-century farm houses. It was listed on the National Register of Historic Places in 1984. It has been divided into apartments and is known as Bailey Manor.

The George Thorndike House is a historic house in Maine State Route 73 in South Thomaston, Maine. Built in 1855, it is one of the region's finest examples of Italianate architecture, its design attributed to Thomaston native Benjamin S. Deane. It was listed on the National Register of Historic Places in 1983.


















