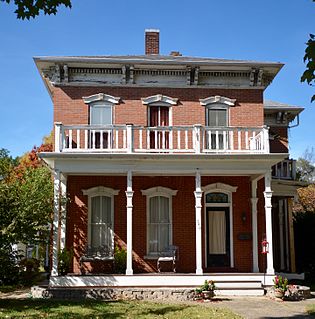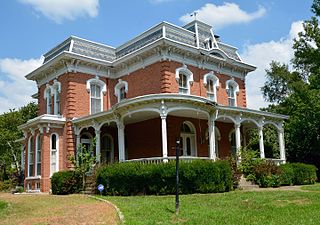
Kinmundy is a city in Marion County, Illinois, United States. The population was 796 at the 2010 census.

The Eastlake movement was a nineteenth-century architectural and household design reform movement started by British architect and writer Charles Eastlake (1836–1906). The movement is generally considered part of the late Victorian period in terms of broad antique furniture designations. In architecture the Eastlake style or Eastlake architecture is part of the Queen Anne style of Victorian architecture.

The Benjamin Harrison Presidential Site, previously known as the Benjamin Harrison Home, is the former home of the twenty-third president of the United States, Benjamin Harrison. It is in the Old Northside Historic District of Indianapolis, Indiana. Harrison had the sixteen-room house with its red brick exterior built in the 1870s. It was from the front porch of the house that Harrison instituted his famous Front Porch Campaign in the 1888 United States presidential campaign, often speaking to crowds on the street. In 1896, Harrison renovated the house and added electricity. He died there in a second story bedroom in 1901. Today it is owned by the Arthur Jordan Foundation and operated as a museum to the former president by the Benjamin Harrison Foundation.

The Illinois Central Railroad Water Tower and Pump House are a water tower and pump house in Kinmundy, Illinois, which served the Illinois Central Railroad.

The Müller House is a historic house located at 500 North Vail Avenue in Arlington Heights, Illinois. F.W. Müller built the house for his family and their soda water business in 1882. The Müller business was one of the first commercial establishments in Arlington Heights and was part of the city's early transition from a rural settlement to a large suburb of Chicago. The house is also an uncommon blend of architectural styles; while it features a Greek Revival cornice with scrolled brackets and a symmetrical front facade, the style is not seen elsewhere in the house, which otherwise has a Victorian design. The design also combines the functional necessities of the factory with the decorative features of a middle-class home; prominent among the latter is the house's woodwork, which includes a carved oak staircase.

The R.P. Turnbull House is a historic house at 6 Pine Street in Stoneham, Massachusetts. The ornately decorated Italianate house was built c. 1865 for R. P. Turnbull, a partner in the Tidd Tannery. The main block of the house follows a typical Italianate three bay plan with a large central cross gable section on the roof. The central entry is sheltered by an elaborately decorated porch, and the flanking bay windows are topped by roof sections with decorative brackets. The main cornice is studded with paired brackets, and the gable ends have decorative shingle work around round-arch windows, with some Stick style decorative woodwork at the point of the gable.

The Walter Merchant House, on Washington Avenue in Albany, New York, United States, is a brick-and-stone townhouse in the Italianate architectural style, with some Renaissance Revival elements. Built in the mid-19th century, it was listed on the National Register of Historic Places in 2002.

The House at 919 Oneida Street is a historic building located on the east side of Davenport, Iowa, United States. It has been listed on the National Register of Historic Places since 1984.

The John Kendrick House is located on West Main Street in Waterbury, Connecticut, United States. It is a brick Tuscan villa house in the Italianate architectural style built in the 1860s, one of the last remaining on Waterbury Green from that period, after which many of the older houses were replaced with commercial buildings. In 1982 it was listed on the National Register of Historic Places individually, after having been included as a contributing property when the Downtown Waterbury Historic District was created a few years earlier.

The John Carney House is a historic house located at 306 E. Market St. in Troy, Illinois. The house was built in 1871 for John Carney, a local businessman, and his wife Elizabeth, who came from the locally prominent Koerner family. The Italianate house is one of the few designed in the style in Troy. The two-story house features a recessed three-story tower at the entrance. The porches at the front and rear entrances have Victorian designs with post arches and brackets. The house's design includes tall round-headed windows and scrolled brackets along the cornice.

The William W. Jarvis House is a historic house located at 317 East Center Street in Troy, Illinois. The house was built in 1867 and has been listed on the National Register of Historic Places since 1988.

The Hayward–Hill House is a historic house located at 540 S. Main St. in Hillsboro, Illinois. The house was built circa 1850 for John Shaw Hayward, a local businessman and land speculator who founded the Hillsboro Academy. The two-story, "L"-shaped house has an Italianate design. A verandah, which is topped by a porch with a balustrade, runs along the front of the house. The low hip roof features a cornice with paired brackets along its edge. Cast iron lintels cover the house's tall, narrow arched windows. In 1904, prominent local attorney and financier L. V. Hill purchased the house, which his family owned until 1967.

The Samuel Moody Grubbs House is a historic house located at 805 E. Union Ave. in Litchfield, Illinois. The house was built in 1873-74 for Samuel Moody Grubbs, a banker who later became Litchfield's mayor. George Ingham Barnett, a prominent St. Louis architect, designed the Second Empire house; it is the only standing Barnett design in Illinois. The design is typical of the second half of Barnett's career, when he shifted from Italianate to Second Empire designs, and represents a popular style in postbellum America. A mansard roof with slate tiles tops the house; a cornice running along the roofline features paired brackets. The front of the house features a wraparound porch supported by columns. The house's corners have bold quoins. In a deviation from the typical rectangular plans of Second Empire houses, Barnett gave the house a cross axis plan with projecting wings.

The Clark R. Griggs House is a historic house located at 505 W. Main St. in Urbana, Illinois. The house was built in 1871 by Clark Robinson Griggs; Griggs was a railroad developer who served as Urbana's mayor and was a key figure in establishing the University of Illinois at Urbana–Champaign in the city. Griggs never lived in the house he built, and his son occupied the house after Griggs moved east. The Italianate house is one of the few examples of the style in Urbana. The house's cornice is decorated with paired brackets, as is a projecting bay on the east side. The front porch has a balustrade and is supported by bracketed columns.

The Nathaniel Halderman House is a historic house located at 728 East Washington Street in Mount Carroll, Illinois. The house was built in 1854 for Nathaniel Halderman, an early settler of Carroll County. Halderman came to the county in 1841; he partnered with other early settlers to plat Mount Carroll and build the town's first mill. He also served as the city's first mayor and was later Carroll County's treasurer. Jacob Emmert, one of Halderman's business partners, built the Italianate house using brick from the city's brickyard. The house's design features an open porch along the front, a cornice with paired brackets, and a cupola atop the roof.

Goshen Historic District is a national historic district located at Goshen, Elkhart County, Indiana. The district encompasses 751 contributing buildings and 1 contributing site in the central business district and surrounding residential sections of Goshen. The town was developed between about 1840 and 1930, and includes notable examples of Italianate and Queen Anne style architecture. Located with in the district are the separately listed Elkhart County Courthouse and Goshen Carnegie Public Library. Other notable buildings include the Kindy Block (1881), Central Block (1882), Spohn Building (1909), Harper Block (1888), Noble Building, Jefferson Theater (1907), General Baptist Church (1859), First Methodist Church (1874), and St. James Episcopal Church (1862).

The Joab Mershon House is a historic house located at 507 West 5th Street in Vermont, Illinois. Joab Mershon, a local pork packer and banker, had the house built for his family in 1859. The house has an Italianate design with Greek Revival elements; at the time of its construction, the former style was emerging in popularity while the latter was declining, and the house represents a transitional work between the two styles. The Italianate influence is seen most prominently in the hip roof, which features a bracketed cornice and a cupola with matching brackets. Key Greek Revival elements include the dentillation on the entrance and cupola and the ornamental cast iron lintels. The house's interior has a four-over-four plan, which features four rooms on each floor and a central hallway.

The Henry H. Page House is a historic house located at 221 North Union Street in Vermont, Illinois. Horse breeder Henry H. Page had the house built for his family in 1912–13. The house's design reflects a contemporary trend which architectural historian Alan Gowans described as Picturesque Eclectic; while its form distinctly fits a recognizable style, in its case the American Foursquare, its ornamentation borrows from multiple different styles. The large front gable dormer, which includes a horseshoe arch opening and decorated spandrels, is a Queen Anne feature. The cornice features both bracketing and stickwork, decorative elements of the Italianate and Stick styles respectively. The brick piers supporting the front porch come from the American Craftsman style, while the leaded windows are Classical Revival elements.

The Tappan-Viles House is a historic house at 150 State Street in Augusta, Maine. Built in 1816 and restyled several times, the house exhibits an eclectic combination of Federal, Italianate, and Colonial Revival styles, the latter contributed by architect John Calvin Stevens. The house was listed on the National Register of Historic Places in 1982; it is now part of a bank complex.

The Seth Warner House is a historic house located at 631 N. Central Avenue in the Austin neighborhood of Chicago, Illinois. Built in 1869 by businessman Seth Warner, the house is the oldest remaining in Austin. The house was designed in the Tuscan Villa Italianate style and includes a verandah on the rear side, a bracketed cornice, and a cupola atop the roof. In 1924, George Haskell and his wife converted the house into the Austin Conservatory of Music, which later became the Austin College of Music. Violinist Paul Vernon merged his Austin Academy of Fine Arts with the College of Music in 1934, and the house served as a neighborhood arts center until 1979.






















