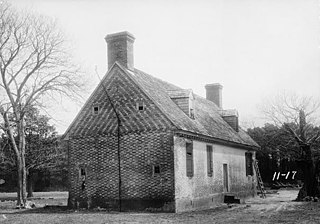
The Adam Keeling House is a historic house in Virginia Beach, Virginia, United States.
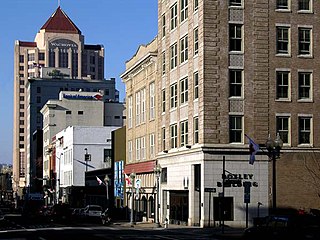
The Roanoke Downtown Historic District is a national historic district located in the Downtown Roanoke area of Roanoke, Virginia. It encompasses 122 contributing buildings. It includes a variety of commercial, institutional, social, and governmental buildings and structures from the late 19th century to the mid-20th century. Notable buildings include the Roanoke City Public Library, the YMCA Central Branch Building, First Christian Church (1925), the Central Church of the Brethren (1924), Tomnes Cawley Funeral Home (1928), Thomas B. Mason Building (1961), Peerless Candy Co., City Hall / Municipal Building (1915), Roanoke Times Building (1892), Anchor Building / Shenandoah Building (1910), Greene Memorial Methodist Church (1890), and United States Post Office and Courthouse (1930). Located in the district are the separately listed Patrick Henry Hotel, the Boxley Building, the Campbell Avenue Complex Historic District, Colonial National Bank, and First National Bank.

Roanoke City Market Historic District, also known as City Market District, is a national historic district located in the Downtown Roanoke area of Roanoke, Virginia.
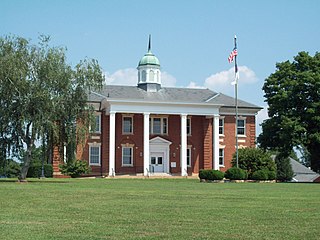
Presbyterian Orphans Home, now known as Presbyterian Homes & Family Services, is a historic "cottage style" orphanage complex located at Lynchburg, Virginia. It consists of six residence halls, a superintendent's house, and an executive building, all constructed of brick in the Georgian Revival style. Also on the property is a Greek Revival style gymnasium. Other contributing buildings and structures include the maintenance building, swimming pool, two farmhouses, dairy barn, stable, barn, and entry gates. A contributing site is the campus circle.

The Chesterfield County Courthouse and Courthouse Square is a historic county courthouse complex located at Chesterfield, Virginia. The complex includes the old Chesterfield County Courthouse, built in 1917; the county clerk's office buildings, dating from 1828 and 1889; and the old Chesterfield County Jail, constructed in 1892 and closed in 1960. The 1917 courthouse is a one- and two-story red brick structure, fronted by a full-height portico, and topped by an octagonal belfry, in the Colonial Revival style.

The Lee Gardens North Historic District, also known as Woodbury Park Apartments, is a national historic district located at Arlington County, Virginia. It contains thirty attached masonry structures forming seven contributing buildings in a residential neighborhood in South Arlington. The garden apartment complex was designed by architect Mihran Mesrobian according to the original standards promoted by the Federal Housing Administration (FHA). The Lee Gardens North complex was completed in 1949–1950. The brick buildings are in the Colonial Revival style, with some fenestration elements influenced by the Art Deco and Moderne style.

Euclid Avenue Historic District is a national historic district located at Bristol, Virginia. The district encompasses 573 contributing buildings and 3 contributing structures in a predominantly residential area of Bristol. The neighborhood developed in the late-19th and early-20th centuries, and contains primarily one- to two-story frame and brick dwellings constructed from 1890 through the 1940s. Notable buildings include the William G. Lindsey House, Euclid Avenue Baptist Church (1928), R.C. Horner House (1930), architect Clarence B. Kearfott House, James Cecil House, and the dwelling at 611 Arlington Avenue, which is the only example of a Lustron house known to exist in Bristol. The Virginia High School (1914) is separately listed.

Fifth Avenue Historic District is an American national historic district located at Kenbridge, Lunenburg County, Virginia. It includes 63 contributing buildings in a residential area of the town of Kenbridge. There are 39 primary resources, 16 garages, and 8 sheds. The dwellings constructed between 1890 and 1930 represent a variety of architectural styles including Queen Anne, Colonial Revival, and Bungalow. Notable non-residential buildings include the Harris Hospital, Kenbridge Baptist Church (1948), Kenbridge Methodist Church (1914), and Kenbridge High School (1921), designed by noted Richmond architect Charles M. Robinson.

Chase City High School, now known as Maple Manor Apartments, is a historic high school complex located at Chase City, Mecklenburg County, Virginia. The school building was built in 1908 and expanded in 1917. It consists of two two-story, brick Colonial Revival style buildings connected by a one-story connector building built in 1960. Also on the property is a contributing two-story, rectangular, brick building constructed in 1917 for vocational agriculture classes. A one-story, concrete block addition to the building was constructed about 1939. The school closed in 1980, and in 1991 the complex was sensitively rehabilitated for use as apartments for the elderly.
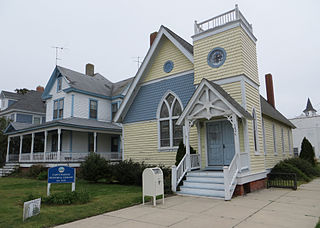
Cape Charles Historic District is a national historic district located at Cape Charles, Northampton County, Virginia. The Town was surveyed by the Virginia Department of Historic Resources in 1989, and a National Register Historic District was created and listed on the National Register of Historic Places.

Bridgewater Historic District is a national historic district located at Bridgewater, Rockingham County, Virginia. The district encompasses 127 contributing buildings and 1 contributing site in the central business district and surrounding residential areas of the town of Bridgewater. It includes a variety of residential, commercial, and institutional buildings most of which date from the 19th century and early-20th century. Notable buildings include the Jacob Dinkle House, the St. Claire Kyle House, the J. G. Brown House, Dr. T. H. B. Brown House, the Hite House, Childress House, Whitmore House, the O. W. Miller House, Dr. Strickler House, Masonic Lodge, Methodist Church (1841), Baptist Church, Farmer's Bank, Berlin Building (1883), Geary Building (1887), and the Lutheran Church (1881). Also included is the oldest portion of the Bridgewater College campus, consisting of five fine brick collegiate buildings constructed before 1911.

Anderson Brothers Building, also known as Anderson Brothers Book Store, is a historic commercial building located at Charlottesville, Virginia. The original section was built in 1848, and expanded to its present size in 1890–1891. It is a three-story, seven bay Late Victorian style building. It is constructed of brick and has a metal clad facade.

Dan River Inc. Riverside Division Historic District and Dan River Mill No. 8 is a national historic district located at Danville, Virginia. The district includes 23 contributing buildings and 13 contributing structures in the city of Danville. The district includes buildings and structures associated with the Riverside Division, one of two historic textile mill complexes in Danville developed by Dan River Inc. and its predecessor, Riverside Cotton Mills. The building and structures are characterized by multistory industrial buildings of mostly brick construction dating from the 1880s through the 1910s. Dan River Mill No. 8 is a four-story, reinforced concrete building constructed in the 1920s.
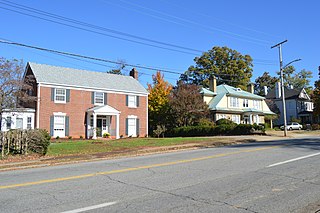
East Church Street–Starling Avenue Historic District is a national historic district located at Martinsville, Virginia. It encompasses 117 contributing buildings, 1 contributing structure, and 1 contributing object in a residential section of Martinsville. The buildings range in date from the range in date from the mid 1880s to the mid-1950s and include notable examples of the Tudor Revival and Colonial Revival styles. Notable buildings include the James Cheshire House, the Obidiah Allen House, John W. Carter House (1896), Christ Episcopal Church (1890s), G.T. Lester House or the “Wedding Cake House” (1918), John W. Townes House, Vaughn M. Draper House, and Martinsville High School (1940) and Gymnasium Building (1928). Located in the district are the separately listed John Waddey Carter House, Scuffle Hill, and the Little Post Office.

The 2900 Block Grove Avenue Historic District is a national historic district located at Richmond, Virginia. The district encompasses five contributing buildings including three Queen Anne style houses and a square house with Mission/Spanish Revival decorative details. The houses were built between the late-1890s and 1912. Also included is a row of wooden carriage houses with cupolas and gingerbread scroll work.

The Brookland Park Historic District is a national historic district located at Richmond, Virginia. The district encompasses 1,157 contributing buildings located north of downtown Richmond and Barton Heights. The primarily residential area developed starting in the late-19th century as one of the city's early “streetcar suburbs.” The buildings are in a variety of popular late-19th and early-20th century architectural styles including frame bungalows and American Foursquare. The neighborhood is characterized by frame dwellings with a single-story porch spanning the facade, and either Colonial Revival or Craftsman in style, moderate in scale, with understated materials and stylistic expression. Notable non-residential buildings include the North Side Branch building, Brookland Inn, former A&P Grocery Store, North Side Junior High School, Barack Obama Elementary School, St. Paul's School building (1923), St. Philip's Episcopal Church, First African Baptist Church (1922), and Garland Avenue Baptist Church.

Roanoke Warehouse Historic District, also known as 'Wholesale Row," is a national historic district located at Roanoke, Virginia. It encompasses five contributing buildings constructed between 1889 and 1902. All the buildings are constructed of brick, two-to-four stories in height and three-to-eleven bays in length. Two of the buildings have exceptional corbeled stepped gables in a Dutch-vernacular tradition. The buildings were erected for wholesale food storage.

Salem Avenue–Roanoke Automotive Commercial Historic District is a national historic district located of Roanoke, Virginia. It encompasses 59 contributing buildings in the southwestern part of the City of Roanoke. The district includes a variety of buildings having automotive, warehouse, light industrial and residential uses. Most of the buildings are small-scale, one or two-story brick or concrete block buildings, with the majority built between about 1920 and 1954. Notable buildings include the former Enfield Buick Dealership, Lindsay-Robinson & Co. Building (1918), Fulton Motor Company Auto Sales & Service (1928), Lacy Edgerton Motor Company, Roanoke Motor Car Company, and Fire Department No. 3 (1909).
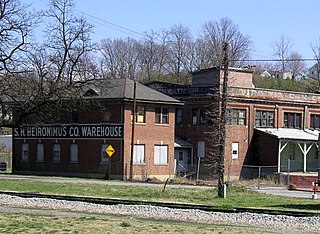
Virginia Can Company-S.H. Heironimus Warehouse is a historic factory and warehouse complex located at Roanoke, Virginia. The "U"-shaped complex was built in 1912, and consists of an office and two factory buildings. All three of the buildings are two stories in height and are constructed of brick on a raised foundation of poured concrete. A second-story pedestrian bridge connects the two factory buildings and a brick hyphen connects the office building to the north factory building. The complex was built for the Virginia Can Company, the first and largest manufacturer of tin cans in Roanoke, Virginia. After 1951, it housed a clothing factory and then the Heironimus department store warehouse.

Apartment Building on Windsor Avenue and Brunswick St., also known as the Windsor Avenue Apartment Building, is a historic apartment building located in the Raleigh Court neighborhood of Roanoke, Virginia. It was built in 1928, and is a two-story, "U"-shaped Tudor Revival style apartment buildings. It is constructed of stone, brick, half timbering, and stucco. The building enclosed a courtyard plaza with stone paved sidewalks, stone walls, historic post lights and two decorative pools with waterfall. Also on the property is a contributing detached garage.
























