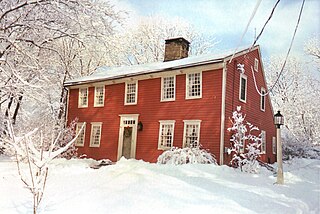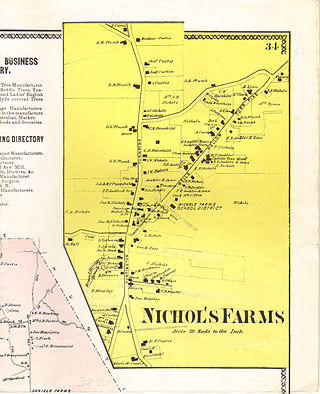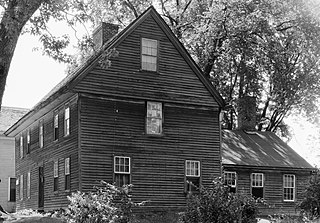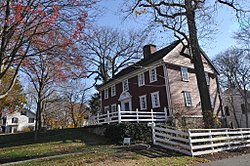
The Ephraim Hawley House is a privately owned Colonial American wooden post-and-beam timber-frame saltbox house situated on the Farm Highway, Route 108, on the south side of Mischa Hill, in Nichols, a village located within Trumbull, Connecticut, in the New England region of the U.S. It was expanded to its present shape by three additions. The house has been located in four different named townships, but has never been moved; Stratford (1670–1725), Unity (1725–1744), North Stratford (1744–1797) and Trumbull (1797–present).

Nichols, a historic village in southeastern Trumbull in Fairfield County, Connecticut, is named after the family who maintained a large farm in its center for almost 300 years. The Nichols Farms Historic District, which encompasses part of the village, is listed on the National Register of Historic Places. Originally home to the Golden Hill Paugussett Indian Nation, the area was colonized by the English during the Great Migration of the 1630s as a part of the coastal settlement of Stratford. The construction of the Merritt Parkway through the village, and the subsequent closing of stores and factories, turned the village into a bedroom community in 1939. Aviation pioneer Igor Sikorsky lived in three separate homes in Nichols during his active years between 1928 and 1951, when he designed, built and flew fixed-wing aircraft and put the helicopter into mass production for the first time.

Nichols Farms is a historic area within the town of Trumbull, Connecticut. The Nichols Farms Historic District, which encompasses part of the area, is listed on the National Register of Historic Places.

The Buttolph–Williams House is a historic house museum at 249 Broad Street in Wethersfield, Connecticut. Built in 1711, it is one of the oldest surviving houses in the town. It is owned by Connecticut Landmarks, a historic preservation organization, and is open for regular tours between May and October. it was designated a National Historic Landmark in 1968 for its significance as an extremely well-preserved example of early colonial architecture.

The Harrison House, also known as Harrison–Linsley House and incorrectly as the Swain-Harrison House, is a historic house museum at 124 Main Street in Branford, Connecticut. Built in 1724 by a descendant of Branford's founders, it is a good example of a Connecticut saltbox structure. The house was listed on the National Register of Historic Places in 1975, and is a contributing property to the Canoe Brook Historic District. Since 2016 it has been operated as a house museum by the Branford Historical Society.

The Thomas Hawley House at 514 Purdy Hill Road in Monroe, Connecticut, is a historic Colonial American wooden post-and-beam saltbox farm house built in 1730. Hawley was the great grandson of Joseph Hawley (Captain) of Stratford, Connecticut, through Samuel. A drawing and description of the house was included in J. Frederick Kelly's book, The Early Domestic Architecture of Connecticut first published in 1924.

The Joshua Hempsted House is a historic house museum at 11 Hempstead Street in New London, Connecticut. Built about 1678 and altered several times during the 18th century, it is one of the state's oldest surviving buildings, and provides a virtual catalog of early construction methods due to its state of preservation. The house was acquired by Connecticut Landmarks in 1937, which operates it and the adjacent 1759 Nathaniel Hempstead House as a historic house museum complex known as the Hempsted Houses. The houses have been restored to reflect a late 17th to mid 18th-century appearance, and was listed on the National Register of Historic Places in 1970.

The Eells-Stow House is operated as a historic house museum at 34 High Street in Milford, Connecticut. Built as a private residence and with a construction history dating to c. 1700, it is believed to be Milford's oldest surviving building. It has a complex history of later additions and alterations. It was listed on the National Register of Historic Places in 1977. It is now owned by the Milford Historical Society.

Trumbull, a town in Fairfield County, Connecticut, in the New England region of the United States, was originally home to the Golden Hill Paugussett Indian Nation, and was colonized by the English during the Great Migration of the 1630s as a part of the coastal settlement of Stratford.

The William Andrew House, also known as the Richard Bryan House or the Bryan-Andrew House, is a historic house museum at 131 Old Tavern Road in Orange, Connecticut. Built either about 1750 or 1775, it is a well-preserved local example of Georgian colonial residential architecture, and is Orange's oldest surviving building. It was listed on the National Register of Historic Places in 2002. It is now a house museum operated by the local historical society.

The Nathaniel Backus House is a two-story Greek Revival clapboarded house with a gable roof in Norwich, Connecticut. The house was built around 1750 by Nathaniel Backus and served as his home, it was later moved to its current location in 1952. The house originally began as a Colonial, but was greatly modified to Greek Revival around 1825, reconfiguring the central door to the left of the facade and adding two chimneys. The house is a historic house museum operated by the Faith Trumbull Chapter of the Daughters of the American Revolution.
J. Frederick Kelly (1888–1947) was an American architect who has designed significant houses. Kelly was regarded as the leading architectural historian in Connecticut.

The Acors Barns House is located at 68 Federal Street at the corner of Meridian Street in New London, Connecticut. Barns was a wealthy merchant in the whaling industry whose company became one of the largest whaling firms in the city. He managed to avoid the collapse of whaling by investing elsewhere; he was the founder of the Bank of Commerce in 1852, and his son and grandson succeeded him as president.

The Stratford Center Historic District is a 220-acre (89 ha) historic district in Stratford, Connecticut. The district was listed on the National Register of Historic Places in 1983. It then included 257 contributing buildings.

The Elisha Bushnell House is a historic house at 1445 Boston Post Road in Old Saybrook, Connecticut. With a construction history dating to 1678, it is one of Connecticut's oldest surviving buildings, exhibiting an evolutionary construction history. The house was listed on the National Register of Historic Places in 1978.

The Captain Benjamin Williams House, also known as deKoven House or DeKoven Community Center, is a historic house at 27 Washington Street in Middletown, Connecticut. Built in the late 18th century, it is a particularly fine example of late Georgian architecture, and was listed on the National Register of Historic Places in 1978. It is now owned and operated by the Rockfall Foundation and operated as a community center.

The Jonathan Warner House, also known as Warner-Brooks House, is a historic house at 47 King's Highway in Chester, Connecticut. Built in 1798, it is a well-preserved local example of Federal period architecture, featured prominently by architectural historian J. Frederick Kelly in The Early Domestic Architecture of Connecticut (1963). The house was listed on the National Register of Historic Places in 1978.

The Gen. William Hart House is a historic house at 350 Main Street in Old Saybrook, Connecticut. Built in 1767 for a politician and colonial militia leader, it is a good example of Georgian residential architecture. The house was listed on the National Register of Historic Places in 1972, and is a contributing property to the Old Saybrook South Green historic district.

The King's Field House is a historic house at 827 North Street in Suffield, Connecticut. Built about 1723 by the son of an early settler, it is a well-preserved example of 18th-century residential architecture. It was listed on the National Register of Historic Places in 1982.



















