
The Menlo Avenue–West Twenty-ninth Street Historic District is a historic district in the North University Park neighborhood of Los Angeles, which is itself part of the city's West Adams district. The area consists of late Victorian and Craftsman-style homes dating back to 1896. The area is bounded by West Adams Boulevard on the north, Ellendale on the east, West Thirtieth Street on the south, and Vermont Avenue to the west. The district is noted for its well-preserved period architecture, reflecting the transition from late Victorian and shingle-styles to the American Craftsman style that took hold in Southern California in the early 1900s. The district was added to the National Register of Historic Places in 1987.

The house at 42 Vinal Avenue in Somerville, Massachusetts is a well-preserved Shingle style house. It is a 2+1⁄2-story wood-frame structure, roughly square in shape, with a cross-gable roof. The roof line of the front-facing gable extends downward to the first floor on the right, sheltering a porch on the building's right front. It is stylistically a very pure execution of the Shingle style, with most of the building clad in shingles, except very simple trim elements. It was built about 1895, when the Prospect Hill area was a fashionable residential area with ready access to streetcars providing access to Boston for commuters.

The Z. E. Cliff House is a historic house located at 29 Powderhouse Terrace in Somerville, Massachusetts. Built about 1900 by a prominent local developer for his own use, it is one of the city's finest examples of residential Shingle style architecture. It was listed on the National Register of Historic Places in 1989.
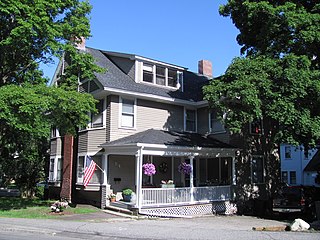
The Brande House is a historic house in Reading, Massachusetts. Built in 1895, the house is a distinctive local example of a Queen Anne Victorian with Shingle and Stick style features. It was listed on the National Register of Historic Places in 1984.

129 High Street in Reading, Massachusetts is a well-preserved, modestly scaled Queen Anne Victorian house. Built sometime in the 1890s, it typifies local Victorian architecture of the period, in a neighborhood that was once built out with many similar homes. It was listed on the National Register of Historic Places in 1984.

The Otis Putnam House is a historic house at 25 Harvard Street in Worcester, Massachusetts. Built in 1887 to a design by Fuller & Delano for a prominent local department store owner, it is a fine local example of Queen Anne architecture executed in brick. The house was listed on the National Register of Historic Places in 1980. It now houses offices.

The Chamberlin House is a historic house at 44 Pleasant Street in Concord, New Hampshire. Built in 1886, it is a prominent local example of Queen Anne architecture built from mail-order plans, and now serves as the clubhouse of the Concord Women's Club. It was listed on the National Register of Historic Places in 1982.
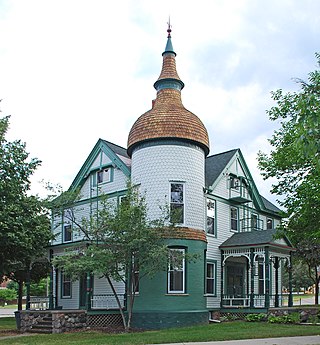
The Brinkerhoff–Becker House, also known as the Becker–Stachlewitz House, was built as a private home, and is located at 601 West Forest Avenue Ypsilanti, Michigan. It was designated a Michigan State Historic Site in 1977 and listed on the National Register of Historic Places in 1982.
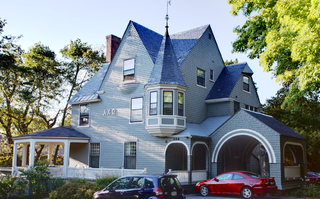
The Daniel Webster Robinson House is a historic house at 384-388 Main Street in Burlington, Vermont. It was designed by the Boston firm of Peabody and Stearns and built in 1885-1886 for prepared lumber magnate Daniel Webster Robinson. Since 1931 it has housed the Alpha Iota Chapter of the Alpha Chi Omega sorority affiliated with the University of Vermont (UVM). It was listed on the National Register of Historic Places in 1982.
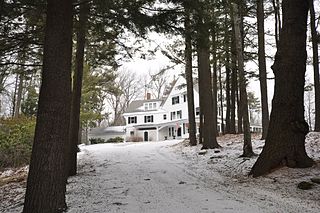
The Louis Cabot House is a historic house on Windmill Hill Road in Dublin, New Hampshire. Built in 1887, it is a distinctive local example of Shingle style architecture, and was the centerpiece of the large country estate of industrialist Louis Cabot. The house was listed on the National Register of Historic Places in 1983.

The Hills House is a historic house museum at 211 Derry Road in Hudson, New Hampshire. Built in 1890 as a summer country house by a local philanthropist, it is an excellent local example of Shingle style architecture. The house is now used by the local historical society as a museum and meeting space. It was listed on the National Register of Historic Places in 1983.

The Woodman Road Historic District of South Hampton, New Hampshire, is a small rural residential historic district consisting of two houses on either side of Woodman Road, a short way north of the state line between New Hampshire and Massachusetts. The Cornwell House, on the west side of the road, is a Greek Revival wood-frame house built c. 1850. Nearly opposite stands the c. 1830 Verge or Woodman House, which is known to have been used as a meeting place for a congregation of Free Will Baptists between 1830 and 1849.
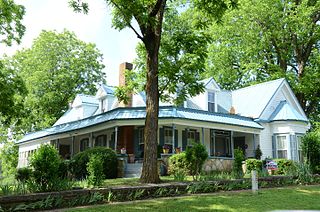
The W.A. Edwards House is a historic house on Main Street in Evening Shade, Arkansas. It is a 1+1⁄2-story wood-frame structure with a dormered side-gable roof, and a front-facing cross gable with decorative shingling. A single-story porch extends across much of the front and one side, supported by a sandstone foundation and turned posts. Built c. 1890, by a prominent local merchant, it is one of the community's few 19th century buildings.
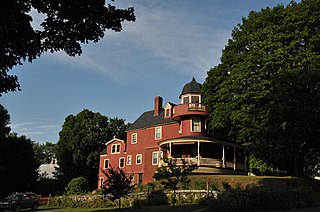
The Gould House is a historic house at 31 Elm Street in Skowhegan, Maine. Built in 1887 by a prominent local lawyer and businessman, it is one of the finest examples of Queen Anne architecture in the interior of Maine. It was listed on the National Register of Historic Places in 1982.

The Cook-Morrow House is a historic house at 875 Main Street in Batesville, Arkansas. It is a 2+1⁄2-story wood-frame structure, with a cross-gabled roof configuration and wooden shingle and brick veneer exterior. A porch wraps around the front and right side. The front-facing gable has a recessed arch section with a band of three sash windows in it. Built in 1909, this Shingle style house was designed by John P. Kingston of Worcester, Massachusetts, and is one of Independence County's most architecturally sophisticated buildings.

The Alvin O. Lombard House is a historic house at 65 Elm Street in Waterville, Maine. Built in 1908, it is a distinctive local example of late Shingle style architecture. It is further notable as the home of inventor Alvin O. Lombard, who developed the Lombard Steam Log Hauler, an early commercial use of track-propelled vehicles. The house was listed on the National Register of Historic Places in 1982.

The Ezra E. and Florence (Holmes) Beardsley House is a private house located at 1063 Holmes Road in Bronson Township, Michigan. It was listed on the National Register of Historic Places in 2015.

The North Ann Arbor Street Historic District is a residential historic district, consisting of the houses at 301, 303, and 305-327 North Ann Arbor Street in Saline, Michigan. It was listed on the National Register of Historic Places in 1985.

The John Lee Webber House, also known as "The Webber Place", in Yountville, California, was built around 1859. It was listed on the National Register of Historic Places in 1982.
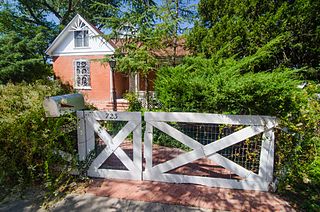
The Henry Mann House is a historic house in Albuquerque, New Mexico. It was built in 1905 by Henry Mann, who operated a market garden near Old Town with his brothers. The house cost $2,700 and the contractor was Wallace Hesselden, who also completed the John Pearce House the same year. The property was added to the New Mexico State Register of Cultural Properties in 1979 and the National Register of Historic Places in 1980.





















