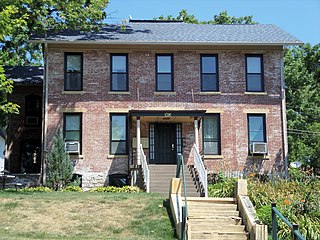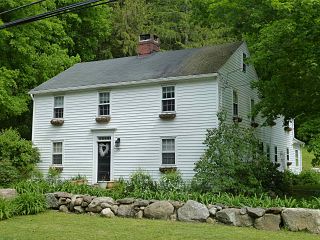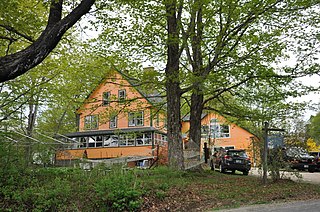
Chesham is an unincorporated community within the town of Harrisville in Cheshire County, New Hampshire, United States. Part of the village is listed on the National Register of Historic Places as the Chesham Village District, while the southernmost portions are included in the Pottersville District, also listed on the National Register.

The Edward Douglass White House, also known as Edward Douglass White Louisiana State Commemorative Area, is a state historic site near Thibodaux, Louisiana. The house was home to both Edward Douglass White, Sr., the tenth governor of the state of Louisiana, and his son, Edward Douglass White, a U.S. senator and a Chief Justice of the United States. It was designated a National Historic Landmark in 1976 for its association with the latter White, who was in the 7-1 majority ruling on Plessy v. Ferguson, 163 U.S. 537 (1896), a landmark decision of the U.S. Supreme Court that upheld the constitutionality of racial segregation laws for public facilities in a doctrine that came to be known as "separate but equal."

The Federal Street District is a residential and civic historic district in Salem, Massachusetts. It is an expansion of an earlier listing of the Essex County Court Buildings on the National Register of Historic Places in 1976. In addition to the former county court buildings included in the earlier listing, the district expansion in 1983 encompasses the entire block of Federal Street between Washington and North Streets. It includes buildings from 32 to 65 Federal Street, as well as the Tabernacle Church at 50 Washington Street.

Carter House in Elkader, Iowa, also known as W. C. Reimer House, is a Greek Revival building built in 1850 as a duplex by brothers Ernest and Henry Carter.

The House at 7 Salem Street in Wakefield, Massachusetts is a transitional Greek Revival/Italianate style house built c. 1855–57. The 2+1⁄2-story wood-frame house has a typical Greek Revival side hall plan, with door and window surrounds that are also typical to that style. However, it also bears clear Italianate styling with the arched window in the gable, and the paired brackets in the eaves. A single-story porch wraps around the front and side, supported by simple square columns. Its occupant in 1857 was a ticket agent for the Boston and Maine Railroad.

The Isaac Glaspell House is a historic building located on the east side of Davenport, Iowa, United States. Isaac Glaspell was a local grocer in the 1870s and 1880s and had this Greek Revival house built during that time. It is a two-story structure that features a front gable, three bay façade, with a single bay side wing. The exterior is composed of brick with stone and wood trims. The house is a vernacular form of the Greek Revival style found in Davenport. The notable details on this house are the bracketed eaves and the flat arch window heads that are topped by keystone brick hoods. The house had at least one wrap-around porch that was believed to have been added around the turn of the 20th century. It may have replaced an earlier porch, but it is no longer extant. The house sits on a raised lot. It has been listed on the National Register of Historic Places since 1983.

The Israel Hall House is a historic building located on the east side of Davenport, Iowa, United States. By the time this house was built, Israel Hall had retired and was serving as the secretary-treasurer of the Oakdale Cemetery Corporation. He may have used it as a boarding house as well. The two-story brick house is a late example of the Greek Revival style. The side gable is influenced by the Georgian Revival as opposed to the temple front that is more typical of the Greek Revival. The round-arch window in the attic is typical feature found in Davenport residential architecture in this era. An addition to the back of the house was built around 1895. The house features a gabled roof, while the addition featured a hipped roof. The single bay porch on the front of the house replaced a full sized porch that was also not original, but replaced the original single-bay porch. The house rests on a raised lot and is set back from the street level. It has been listed on the National Register of Historic Places since 1984.

The Canton Center Historic District encompasses the historic rural town center of Canton, Connecticut. Extending mainly along Connecticut Route 179, near the geographic town center, is a well-preserved example of a rural agricultural center in Connecticut, a role served until about 1920. The district includes many examples of Late Victorian and Greek Revival architecture. It was listed on the National Register of Historic Places in 1997.

The Old Saybrook South Green is a 20-acre (8.1 ha) historic district that encompasses the historic town green and nearby streets in Old Saybrook, Connecticut. Established in the 1630s, most of the buildings arrayed around the green were built between 1760 and 1900, and reflect the prosperity of the town, which was a major port and shipbuilding center. The district was listed on the National Register of Historic Places in 1976.

The Humphrey Pratt Tavern is a historic house at 287 Main Street in Old Saybrook, Connecticut. Built in 1785, it was associated with the locally prominent Pratt family for many years, and served as a tavern and stagecoach stop in the 18th and 19th centuries. It was listed on the National Register of Historic Places in 1976.

Midway Plantation is a historic plantation house located near Fort Motte, Calhoun County, South Carolina. The original Midway plantation was built about 1785, although little of this structure remains. The present façade was added about 1859, and is a two-story antebellum frame building with both Greek Revival and Federal influences. The front façade features a pediment and a two-tiered portico with four Tuscan order columns on both levels. The rear wing and porch were added around 1900.

The Timothy Bancroft House is a historic house on Bancroft Road in Harrisville, New Hampshire. Located in a rural area once known as Mosquitoville, this c. 1785 wood-frame house was built by Timothy Bancroft, who operated a sawmill nearby that was one of the town's major industries for nearly a century. The house was listed on the National Register of Historic Places in 1988.

The Corban C. Farwell Homestead is a historic house at the junction of Breed and Cricket Hill roads in Harrisville, New Hampshire, United States. Built in 1901 by a local farmer, it is an architecturally eclectic mix of Greek Revival, Colonial Revival and Queen Anne styling. It was listed on the National Register of Historic Places in 1988.

The Fitzwilliam Common Historic District encompasses the historic heart of the small town of Fitzwilliam, New Hampshire. The district covers about 13 acres (5.3 ha), and includes the town common, laid out in 1765, and the buildings arrayed around it. The district was listed on the National Register of Historic Places in 1997.

The Hancock Village Historic District encompasses the town center of Hancock, New Hampshire. It extends the length of Hancock's Main Street, from Pine Ridge Cemetery and the common to the west, and the junction of Bennington, Norway Hill, and Forest roads to the east. It then extends a short way up Bennington Road. The common was laid out in 1785, and the village developed nearby over the next 100+ years. The district was listed on the National Register of Historic Places in 1988.

Bartlett Yancey House is a historic home located in Yanceyville, Caswell County, North Carolina. It consists of a two-story L-shaped Greek Revival block added to the front of the original Federal house in 1856. The original section was built around 1810. It features a Victorian overlay of front and side porches added late 19th century. Also on the property are the original smokehouse, a Federal period law office, several log tobacco barns, and the Yancey family graveyard. It was the home of Congressman Bartlett Yancey (1785-1828).

Mordecai Place Historic District is a historic neighborhood and national historic district located at Raleigh, North Carolina. The district encompasses 182 contributing buildings and 1 contributing object in the most architecturally varied of Raleigh's early-20th century suburbs for the white middle-class. Mordecai Place was listed on the National Register of Historic Places in February 1998, with a boundary increase in 2000.

The South Royalton Historic District encompasses the central portion of the village of South Royalton, Vermont. Now the town of Royalton's principal commercial center, it developed in the second half of the 19th century around the depot of the Vermont Central Railroad. The district includes fine examples of Greek Revival and Victorian architecture, and is home to the Vermont Law School. It was listed on the National Register of Historic Places in 1976.

The Tunbridge Village Historic District encompasses the early 19th-century village center of Tunbridge, Vermont. Stretched linearly along Vermont Route 110, the largely agricultural village reached its peak population around 1820, and was bypassed by the railroads, limiting later development. It was listed on the National Register of Historic Places in 1994.

The Aaron Bronson House is a historic house at 846 Southford Road in Southbury, Connecticut. Built in around the year 1785, it is a good local example of a Colonial-style Cape, noted for its particularly fine and well-preserved interior. It was listed on the National Register of Historic Places in 1993.






















