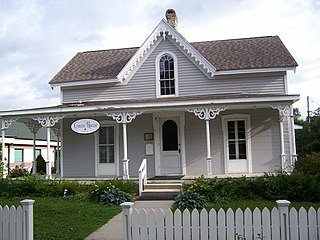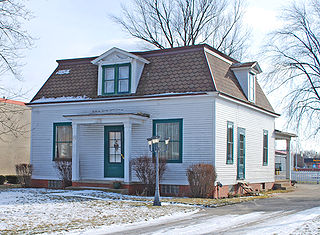
Crescent Hill is a neighborhood four miles (6 km) east of downtown Louisville, Kentucky USA. This area was originally called "Beargrass" because it sits on a ridge between two forks of Beargrass Creek. The boundaries of Crescent Hill are N Ewing Ave to the St. Matthews city limit by Brownsboro Road to Lexington Road. Frankfort Avenue generally bisects the neighborhood.

St. Andrew's Episcopal Church, also known as St. Andrew's Church is a historic church building on County Highway 12 in Prairieville, Alabama. Built by slaves in 1853, it is a remarkably well-preserved example of Carpenter Gothic architecture, its design apparently taken from a book by Richard Upjohn. St. Andrew's was added to the National Register of Historic Places on November 7, 1973, and was declared a National Historic Landmark on the same day. Public access is allowed to this National Historic Landmark.

The Dr. Charles G. Crosse House is a historic home built circa 1865 and located at 133 W. Main Street in Sun Prairie, Wisconsin, United States. It was listed on the National Register of Historic Places in 1993.

Athenwood and the Thomas W. Wood Studio are a pair of distinctive historic buildings at 39 and 41 Northfield Street in Montpelier, Vermont, United States. The two Carpenter Gothic buildings were the home and studio of Thomas Waterman Wood, an American painter and native of Montpelier. The buildings, now private residences, were listed on the National Register of Historic Places in 1974.

The Alvin T. Smith House is a two-story home on Elm Street in Forest Grove, Oregon, United States. Completed in 1856, it is the second oldest building in the city and was added to the National Register of Historic Places in 1974. A Greek Revival style house, it was built by pioneer Alvin T. Smith beginning in 1854.

Robertson House in Hemp Ridge, Kentucky was built in c.1850 and modified c.1900. It was listed on the National Register of Historic Places in 1988.

The N. P. Smith Pioneer Hardware Store is a historic commercial building in Bend, Oregon, United States. The structure was built in 1909 by Nichols P. Smith, a Bend businessman. The two-story building originally housed a hardware business on the ground floor with family quarters on the second floor. The building is located on the Northwest Wall Street in downtown Bend. It has been in continuous use as a commercial building since it first opened. Today, the Smith Hardware Store is the only wood-frame structure that remains in downtown Bend. Because of its importance to the history of Bend, the Smith Pioneer Hardware Store is listed on the National Register of Historic Places.

The Carpenter House, also known as the Gardiner (Gardner) Carpenter House and the Red House, is a Georgian style house in Norwichtown area of Norwich, Connecticut. A house was previously on the site, but it was removed by Gardner Carpenter to construct the house in 1793. The three-story Flemish bond Georgian house's front facade consists of five bays with a gabled porch over the main entrance and supported by round columns. The gambrel roof and third story addition were added around 1816 by Joseph Huntington. In 1958, a modern one-story rear wing was added to the back of the house. The interior of the house is a center hall plan with 10-foot (3.0 m) high ceilings and has been renovated, but retains much of its original molding, paneling and wrought iron hardware. It was listed on the National Register of Historic Places in 1970 and added to the Norwichtown Historic District in 1973.

The U. J. Cleveland House is a historic house located at 551 Charles Street in Mobile, Alabama. It is locally significant as an intact Gulf Coast Cottage with an unusual interior plan.

The Robert C. McEwen United States Custom House, also known as U.S. Customshouse, is a historic customshouse building located at Ogdensburg in St. Lawrence County, New York. It was built in 1809-1810 as a store and warehouse. It is a two-story, utilitarian, gable roofed, stone bearing wall structure approximately 60 feet wide and 120 feet long. The Federal government purchased it in 1936 and converted it for use as a customshouse. It is the oldest within the building inventory of the General Services Administration.

The Joseph Carpenter Silversmith Shop is a historic building that was built between 1772 and 1774 on the green in Norwichtown, now a section of Norwich, Connecticut. It is a 30 feet (9.1 m) by 24 feet (7.3 m) 1+1⁄2-story clapboarded building with a gambrel roof. The interior has a single brick chimney that was used for the forge, but it has been modified and adapted for modern use with modern doors, electric lighting and heat, and a disappearing overhead stairway that leads to the attic. Joseph Carpenter (1747–1804) was a successful of silversmith, clockmaker, and pewterer, and shared the building with his brother, a merchant. The shop was added to the National Register of Historic Places on October 6, 1970, and was listed as a contributory property for the Norwichtown Historic District on January 17, 1973.

The Henry Ford Square House is a single-family house located at 29835 Beechwood Avenue in Garden City, Michigan. It was designated a Michigan State Historic Site in 1979 and listed on the National Register of Historic Places in 1980.

Dicks-Elliott House is a historic home located in Lynchburg, Virginia. It was built in 1813 by Agatha Terrell Dicks, widow of Windsor chair-maker William Dicks. Agatha was the daughter of noted Lynchburg-area Quakers Micajah Terrell and Sarah Lynch. On August 6, 1812, Agatha Dicks' uncle John Lynch sold half-acre Lot Number 175 to Agatha for $1.00.

The Harrods Creek Baptist Church and Rev. William Kellar House was listed on the National Register of Historic Places in 1976. The church and house are located northwest of Crestwood, Kentucky, on Old Brownsboro Rd.

The Charles E. Davies House is a historic house located in Provo, Utah. It is listed on the National Register of Historic Places.

The Goodwyn-Bailey House at 2295 Old Poplar Rd. in Newnan, Georgia was built in 1835. Also known as Catalpa Plantation, it includes Greek Revival architecture. It was listed on the National Register of Historic Places in 1992. The listing included five contributing buildings and one contributing site on 100 acres (40 ha).

The Emma J. Harvat and Mary E. Stach House, also known as the De Saint Victor House, was the home of Emma J. Harvat, who was the first female mayor of Iowa City, Iowa and the first female leader of a U.S. city with a population greater than 10,000. Harvat was a successful businesswoman who had become financially independent and retired to Iowa City at the age of 43. After arriving there she became partner in another business venture with Mary (May) Stach, establishing Harvat and Stach to sell women's clothing. Harvat and Stach had the house on Davenport Street built for them in 1919. The house was designed by Iowa City architect Orville H. Carpenter, incorporating a variety of historical revival styles, dominated by Colonial Revival.

The Asa Johnston Farmhouse is a historic farmhouse in Johnstonville, Conecuh County, Alabama. The one story, spraddle roof dogtrot house was built in 1842 by Ezra Plumb for Asa Johnston.

The William Frick House is a historic house located at 1016 South West Street in Stillwater, Payne County, Oklahoma.

The Hilario Lopez House is a historic house in Albuquerque, New Mexico. It was built around 1907 by Hilario Lopez, who worked as a carpenter for the Atchison, Topeka and Santa Fe Railway. The house was added to the New Mexico State Register of Cultural Properties in 1979 and the National Register of Historic Places in 1980.





















