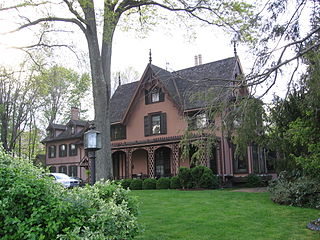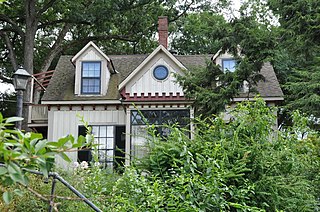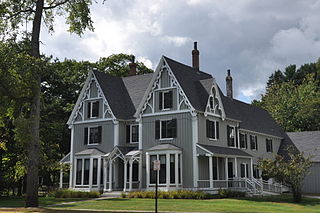
The Nathan B. Booth House is a historic house at 6080 Main Street in the Putney section of the town of Stratford, Connecticut. Built in 1843 for a prosperous farmer, the house is a well-preserved example of transitional Federal-Greek Revival architecture, and the area's only known gable-fronted house of the period. It was listed on the National Register of Historic Places in 1992.

The Black Rock Historic District is a predominantly residential historic district in the Black Rock section of Bridgeport, Connecticut. It was listed on the National Register of Historic Places in 1979. At that time it included 109 contributing buildings. The historic district surrounds at the upper reaches of Black Rock Harbor.

The Jonathan Sturges House is a historic house at 449 Mill Plain Road in Fairfield, Connecticut. Built in 1840 to a design by Joseph Collins Wells, it is one of the oldest-known and best-documented examples of architect-designed Gothic Revival architecture. The house was declared a National Historic Landmark in 1994 for its architectural significance. It was designed and built for Jonathan Sturges (1802–74), a New York City businessman and patron of the arts, in whose family the property remains.

The House at 2212 Commonwealth Avenue, in the Auburndale section of Newton, Massachusetts, is a rare local example of domestic Gothic Revival architecture. The two story wood-frame house was built c. 1845, and is distinguished by its board-and-batten siding, oriel window, crenellated porch decoration, and bracketing in the eaves. It appears to be based on one of the panel's in Andrew Jackson Downing's The Architecture of Country Houses, which espoused the style.

Bassickville Historic District is a historic district encompassing a well-preserved late 19th-century residential development on the west side of Bridgeport, Connecticut. Located on Bassick, Howard, and Fairview Avenues, the area was developed as a residential subdivision of worker housing by Edmund Bassick. The development is characterized by nearly identical 1-1/2 story frame cottages exhibiting the Stick style of architecture. The district was listed on the National Register of Historic Places in 1987.

The Rev. John Ely House is a historic house at 54 Milwaukee Avenue in Bethel, Connecticut. Built in 1792, it is well-preserved example of period domestic architecture, and is further notable for a procession of owners important in the community's history. The house was listed on the National Register of Historic Places in 2001.

The Henry Boody House also known as the Boody-Johnson House, is an historic house at 256 Maine Street in Brunswick, Maine, United States. Built in 1849, it is an important early example of Gothic Revival Architecture, whose design was published by Andrew Jackson Downing in 1850 and received wide notice. It was listed on the National Register of Historic Places on 1975.

The Jonesborough Historic District is a historic district in Jonesborough, Tennessee, that was listed on the National Register of Historic Places as Jonesboro Historic District in 1969.
Palliser, Palliser & Company was a Bridgeport, Connecticut, and New York City architectural firm and publisher of architectural pattern books.

The Barnum–Palliser Historic District is a 5.9-acre (2.4 ha) residential historic district in Bridgeport, Connecticut. The area, bounded roughly by Austin Street, Myrtle Avenue, Atlantic Street, and Park Avenue, was developed by P.T. Barnum to provide worker housing in the 1880s. Many of the houses were designed by Palliser, Palliser & Co., and are interesting examples of Italianate, Queen Anne, and Stick/Eastlake architecture. The district was listed on the National Register of Historic Places in 1982.

The Peyton Randolph Bishop House is a historic house at 135 Washington Avenue in Bridgeport, Connecticut. Built in 1839 by a local building contractor and later given Second Empire features, it is a rare surviving example of Greek Revival architecture in Bridgeport's urban core. The house was listed on the National Register of Historic Places in 1987.

The Hotel Beach, also known historically as the Hotel Barnum, is a historic hotel building at 140 Fairfield Ave. in Bridgeport, Connecticut. It is a thirteen-story Art Deco tower built in 1927 and designed by Thomas, Martin & Kirkpatrick. It is one of the city's outstanding Art Deco buildings, built when the city was at its peak. It was listed on the National Register of Historic Places in 1978. It is a contributing building in the Bridgeport Downtown North Historic District, NRHP-listed in 1987. It is currently a residential apartment building called Barnum House.
The Bayside Historic District encompasses the historic core of a former religious summer camp meeting community in Northport, Maine, USA. It includes the original grounds of the Northport Wesleyan Grove Camp Meeting, established in 1848, with most of surviving architecture built between about 1870 and 1920. It is the largest surviving such area in the state, and was listed on the National Register of Historic Places in 1996. It is now the heart of the Bayside village, a secular seaside summer resort community.

The Augustus and Laura Blaisdell House is a historic house at 517 Depot Street in Chester, Vermont. Built in 1868 for a local businessman, it is a fine local example of transitional Greek Revival-Italianate architecture. It has historically served both commercial and residential functions, and now contains apartments. It was listed on the National Register of Historic Places in 2014.

68 Highland Avenue is a historic apartment building in the city of Newport, Vermont. Built about 1919, it is a well-preserved example of typical Vermont multi-unit housing of the period, retaining a number of distinctive Colonial Revival features, including pressed-metal siding. It was listed on the National Register of Historic Places in 2000.

The Benedict-Miller House is a historic house at 32 Hillside Avenue in Waterbury, Connecticut. Built in 1879, it is one of the city's finest surviving examples of Queen Anne architecture, designed by Palliser, Palliser & Co. for one of the city's leading industrialists. It was listed on the National Register of Historic Places in 1981. The house is now part of the campus of the Yeshiva K'tana.
The Wentworth and Diana Eldredge House is a historic house in Norwich, Vermont. Built in 1948 to a design by local architects Margaret and Ted Hunter, it is one of the town's finer examplers of Mid-Century Modern architecture. It was listed in the National Register of Historic Places in 2020.

The Deacon's Point Historic District encompasses a historic 19th-century residential area of eastern Bridgeport, Connecticut. Roughly bounded by Seaview Avenue and Williston, Bunnell and Deacon Streets, the district was first laid out for development shortly after the American Civil War, and contains modest examples of residential architecture dating from 1866 to the early 20th century. The district was listed on the National Register of Historic Places in 1992.

The Division Street Historic District encompasses one of the best-preserved 19th-century residential areas of Bridgeport, Connecticut. Now separated from downtown Bridgeport by the Connecticut Route 25 highway, the area includes a cross-section of 19th-century architectural styles, as well as a diversity of sophistication, from working-class accommodations to high-style Victorian mansions. The district was listed on the National Register of Historic Places in 1982.

The Elinor and Sherman Ford House is a historic house at 55 Talmadge Hill Road in New Canaan, Connecticut. Built in 1952 for the parents of architect Russell Ford, the house is a good local example of Mid-Century Modern architecture. It was listed on the National Register of Historic Places in 2010.



















