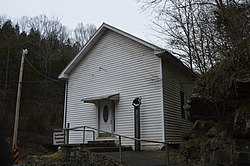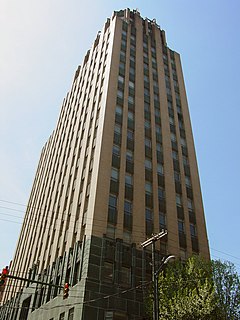
The Allied Arts Building is a historic high-rise office building located at 725 Church Street in Lynchburg, Virginia. Construction of the building began in 1929 and was completed in 1931, and it was designed by Stanhope S. Johnson and Addison Staples. The 17-story, 40-foot (12 m) by 132-foot (40 m) building is steel framed and faced in yellow brick and greenstone in Art Deco style. Its outer shape and design is very similar to that of the Central National Bank in Richmond, Virginia.
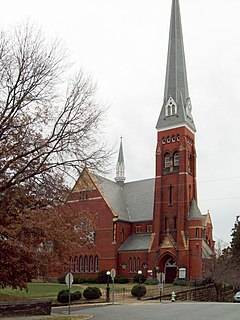
First Baptist Church is a historic Southern Baptist church located at 1100 Court Street, Lynchburg, Virginia. It is built of hard-pressed red brick on a rough granite foundation. The main facade of the church, facing Eleventh Street, and the two sides are centered with large rose windows framed within Gothic arches covered with hood moldings. Construction began in 1884 and the church was dedicated in 1886. In the 1920s, Lynchburg architect Stanhope S. Johnson designed the complementary Sunday School annex. In 1941, the interior of the sanctuary was modified by Stanhope S. Johnson, with the creation of a divided chancel. It is home to the oldest Baptist congregation of Lynchburg, established in July 1815.

Earlysville Union Church, also known as Earlysville Free Union Church, is a historic church located on VA 743, northwest of the junction with VA 633 in Earlysville, Albemarle County, Virginia. It was built in 1833, and is a one-story, frame building with weatherboard siding and a gable roof on a low stone foundation. Entrance to the building is by two doors on the south gable end. It measures approximately 50 feet long by 30 feet wide. The building was originally one room; a small vestibule with flanking rooms for Sunday School rooms was partitioned off around 1880. It is a rare surviving example of interdenominational churches constructed at the beginning of the 19th century in Albemarle County. It was used the Baptists, Methodists and Presbyterians until the turn of the 20th century. The building continued in use as an interdenominational Sunday School for the community until 1977. In 1995, the building underwent restoration.

Burkes Garden Central Lutheran Church, listed as Burkes Garden Central Church and Cemetery, is a historic Lutheran church, cemetery, and national historic district located at Burke's Garden, Tazewell County, Virginia. The church was built in 1875, and is a plain rectangular frame building, two bays long, with a steep gable roof. It originally served multiple denominations as a union church but has exclusively served the Lutheran denomination in modern times.

The Oakwood–Chimborazo Historic District is a national historic district of 434 acres (176 ha) located in Richmond, Virginia. It includes 1,284 contributing buildings, three contributing structures, five contributing objects and four contributing sites. It includes work by architect D. Wiley Anderson. The predominantly residential area contains a significant collection of late-19th and early-20th century, brick and frame dwellings that display an eclectic mixture of Late Victorian, Queen Anne, and Colonial Revival styles.

Barcroft Community House is a historic community center located at Arlington, Virginia. It was built in 1908, and is a one-story, American Craftsman style frame building. It initially served as the church building for the Methodist Episcopal Church. It housed the Barcroft School until a new school building opened in 1925. The building has served collectively as a church, school, and community meeting place since its construction.

Middlebrook Historic District is a national historic district located at Middlebrook, Augusta County, Virginia. It encompasses 50 contributing buildings and 52 contributing sites in the rural village of Middlebrook. Most of the buildings along the main street date to the 19th century. It primarily consists of vernacular houses and commercial buildings. Non-residential buildings include five stores, a frame school building, two churches, an Odd Fellows Hall, and a shoemaker's shop.

Eckington School, also known as Poplar Ridge School, is a historic school building for African-American children located near Culpeper, Culpeper County, Virginia. It was built in 1895, and is a one-story, vernacular frame structure. It measures 20 feet by 26 feet, and is clad in weatherboard. It was used as a school until 1941, after which it was used as a church hall for the adjoining Free Union Baptist Church. At that time, a 10 foot by 20 foot addition was built.

Hume Historic District is a national historic district located at Hume, Fauquier County, Virginia. It encompasses 59 contributing buildings in the rural village of Hume. The majority of the buildings in the district are vernacular in nature and are late-19th- to early- 20th-century frame dwellings of the side-passage and I-house form. It also contains three commercial buildings, a church, two schools, and a former tavern. Notable buildings include Barbee's Tavern, "The Dell," the parsonage for Leeds Church, former Captain Marshall's Store, the African-American Hume School, the former Hume Methodist Church, and the Hume Baptist Church (1921).
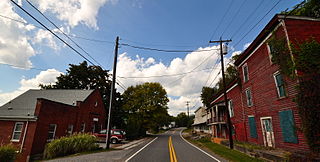
Shawsville Historic District is a national historic district located at Shawsville, Montgomery County, Virginia. The district encompasses 13 contributing buildings in the central business district of Shawsville. It consists principally of a group of late-19th and early-20th century frame and brick commercial buildings with dwellings located at the outer boundaries. Notable buildings include the Bank of Shawsville (1910), W.W. Lykens Furniture Store, White Memorial Church, and the Showalter House.

Piedmont Camp Meeting Grounds Historic District is a national historic district located at Piedmont, Montgomery County, Virginia. The district encompasses 22 contributing buildings associated with a seasonal religious campground. The district includes a large, rustic tabernacle (1939), a group of small frame cabins, a dining hall in a former church building, the concrete block Piedmont Pentecostal Holiness Church, and the nave-plan Piedmont Methodist Church, the district's oldest building. The tabernacle is the principal structure in the campground, and is an aisled gable roofed frame structure open on three sides and supported by untrimmed logs. The Piedmont Methodist Church is the church from which the Piedmont Pentecostal Holiness group broke away.
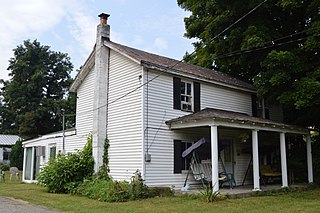
Lafayette Historic District is a national historic district located at Lafayette, Montgomery County, Virginia. The district encompasses 19 contributing buildings in the village of Lafayette. It includes principally single family dwellings of frame construction dating from about 1830 to 1940. Notable buildings include the Pepper House, Lafayette Methodist Church, Sid Butt Barbershop and House (1940), Gardner Store, and Butt Store.
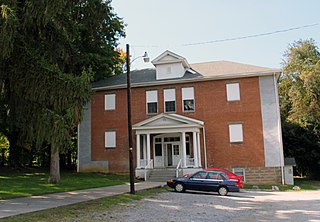
East Main Street Historic District is a national historic district located at Christiansburg, Montgomery County, Virginia. The district encompasses 45 contributing buildings and 1 contributing site in the town of Christiansburg. It includes principally single family brick and frame dwellings dated to the late-19th and early-20th centuries. They are reflective of a variety of popular architectural styles, in including Colonial Revival and Queen Anne. It also includes two early 19th century log houses, St. Thomas Episcopal Church, the much altered Christiansburg Municipal Building, the early 20th century former Christiansburg High School buildings, and an elementary school.

St. Paul's Episcopal Church is a historic Episcopal church in Haymarket, Virginia, United States. It was started in 1801 and is a two-story, gable-roofed brick church building. The building originally served as the district courthouse for Fairfax, Fauquier, Loudon, and Prince William counties. It later housed Hygeia Academy. It was consecrated as a church in 1834, and remodeled in 1867, after being gutted during the American Civil War. The remodeling added the frame chancel, bracketed cornice, and octagonal belfry and spire.

Occoquan Historic District is a national historic district located at Occoquan, Prince William County, Virginia. It encompasses 60 contributing buildings in the town of Occoquan. The buildings are predominantly frame, two-story, residential structures although the earliest examples are constructed of stone or brick. The Ellicott's Mill House houses Historic Occoquan, Inc. The district also includes a number of notable non-residential buildings including the Hammill Hotel, Ebenezer Church (1924), Methodist church (1926), and Crescent Lodge #3 (1889). Located in the district is the separately listed Rockledge.
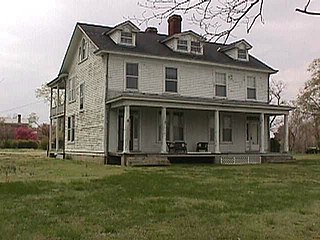
City Point Historic District is a national historic district located at Hopewell, Virginia. The district encompasses 85 contributing buildings and 3 contributing sites at the tip of a peninsula at the confluence of the Appomattox River and James River. The district primarily includes one- and two-story, wood frame single family dwellings dated to the 19th century. Notable buildings include St. John's Episcopal Church (1840), Civil War Catholic Chapel (1865), the Cocke House, Miami Lodge (1912), Cook House, St. John's Rectory, and Christopher Proctor House. Located in the district and separately listed is Appomattox Manor.

The Brookland Park Historic District is a national historic district located at Richmond, Virginia. The district encompasses 1,157 contributing buildings located north of downtown Richmond and Barton Heights. The primarily residential area developed starting in the late-19th century as one of the city's early “streetcar suburbs.” The buildings are in a variety of popular late-19th and early-20th century architectural styles including frame bungalows and American Foursquare. The neighborhood is characterized by frame dwellings with a single-story porch spanning the facade, and either Colonial Revival or Craftsman in style, moderate in scale, with understated materials and stylistic expression. Notable non-residential buildings include the North Side Branch building, Brookland Inn, former A&P Grocery Store, North Side Junior High School, Barack Obama Elementary School, St. Paul's School building (1923), St. Philip's Episcopal Church, First African Baptist Church (1922), and Garland Avenue Baptist Church.
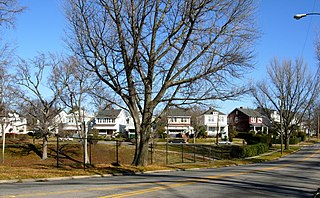
The Battery Court Historic District is a national historic district located at Richmond, Virginia. The district encompasses 549 contributing buildings and 1 contributing site located north of downtown Richmond and west of Barton Heights and Brookland Park. The primarily residential area developed starting in the early-20th century as one of the city's early “streetcar suburbs.” The buildings are in a variety of popular late-19th and early-20th century architectural styles including frame bungalows, American Foursquare, Colonial Revival, Tudor Revival, and Mission Revival. Notable non-residential buildings include the Overbrook Presbyterian Church and Battery Park Christian Church.

The Forest Hill Historic District is a national historic district located at Richmond, Virginia. The district encompasses 1,106 contributing buildings and 5 contributing structures located south of downtown Richmond. The primarily residential area developed starting in the early-20th century as one of the city's early "streetcar suburbs." The buildings are in a variety of popular late-19th and early-20th century architectural styles including frame bungalows, Colonial Revival, Tudor Revival, and Mission Revival. The buildings in Forest Hill exemplify a high quality of materials in their construction. Brick is the dominant building material. Notable non-residential buildings include Forest Hill Presbyterian Church; Good Shepherd Episcopal Church; and Forest Hill Church of Christ.

The Forestville Historic District is a national historic district located at Forestville, Shenandoah County, Virginia. The district encompasses 84 contributing buildings, 4 contributing sites, and 1 contributing structure in the 19th century mill village of Forestville. The vernacular buildings represent a variety of popular architectural styles including Greek Revival, Queen Anne, and Italianate. The buildings date from the late-18th to mid-20th centuries and primarily include log and wood-frame single dwellings, with domestic and agricultural dependencies, that dominate the district are substantiated by a gristmill, two commercial buildings. Also in the district are a church, a cemetery, a post office, two doctors' offices, and a school.
