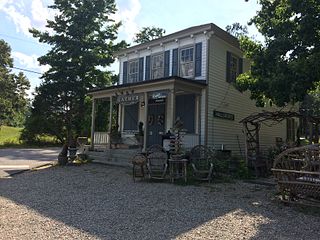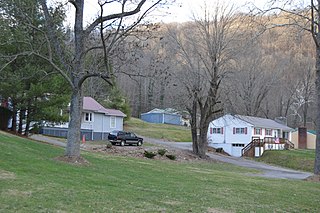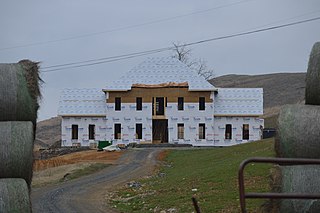
The Willa Cather Birthplace, also known as the Rachel E. Boak House, is the site near Gore, Virginia, where the Pulitzer Prize-winning author Willa Cather was born in 1873. The log home was built in the early 19th century by her great-grandfather and has been enlarged twice. The building was previously the home of Rachel E. Boak, Cather's grandmother. Cather and her parents lived in the house only about a year before they moved to another home in Frederick County. The farmhouse was listed on the Virginia Landmarks Register (VLR) in 1976 and the National Register of Historic Places (NRHP) in 1978.

The Magnolia Grange is a historic mansion located across from the Chesterfield County Courthouse in Chesterfield, Chesterfield County, Virginia. This brick plantation house was built in 1823, and is a two-story, five bay, brick dwelling in the Federal style. It is known for its elaborate woodwork and ornamental ceiling medallions.

Roseville Plantation, also known as Floyd's, is a historic plantation home located near Aylett, King William County, Virginia. The main house was built in 1807, and is a 2+1⁄2-story, four bay, frame dwelling in the Federal style. It sits on a brick foundation and is clad in weatherboard. Also on the property are the contributing one-story, one-bay detached frame kitchen; a one-story, two-bay frame school; a large, one-story, single-bay frame granary; a privy, a 1930s era barn, and two chicken houses, of which one has been converted to an equipment shed. The property also includes a slave cemetery and Ryland family cemetery.

Cobham Park, or Cobham Park Estate, is a historic estate located near Cobham, in Albemarle County and Louisa County, Virginia. The mansion was built in 1856, and is a rectangular 2+1⁄2-story, five bay, double pile structure covered by a hipped roof with three hipped roof dormers on each of the main slopes, and one dormer on each end. The house is an unusual example of ante-bellum period Georgian style architecture. It features front and rear, simple Doric order porches supported on square Ionic order columns. Also on the property are: two smokehouses, one brick and one frame, a frame dependency, and a simple two-story frame dwelling. It was the summer home of William Cabell Rives, Jr., (1825-1890), second son of the noted United States senator and minister to France William Cabell Rives.

Kingsland, also known as Richmond View, was a historic plantation house located at Chimney Corner, Chesterfield County, Virginia. It was built about 1805, and consisted of a 1+1⁄2-story, frame structure with a rear ell. The main section measured 20 feet by 40 feet and the rear ell extended 55 feet. The house featured a center chimney. Also on the property was a contributing smokehouse. It was moved and reconstructed in 1994.

Olive Hill is a historic plantation house located near Matoaca in Chesterfield County, Virginia. It was built in 1802, and is a two-story, five-bay-wide, white frame house in the Georgian style. The original structure measures 38 by 32 feet. It is sheathed in molded weatherboard and topped by a pedimented roof. The interior features a Chinese lattice stair with a molded hand rail.

Pleasant View, also known as Trabue's Tavern, is a historic plantation house located near Midlothian, Chesterfield County, Virginia. The original section was built about 1730, and consists of two parts—an early 1+1⁄2-story western wing with a lean-to and a later two-story eastern wing with a one-story rear lean-to. Both sections are frame structures with gable roofs. Also on the property are several contributing buildings: an outhouse, well house, dairy, smokehouse, two kitchen buildings, schoolhouse, and family cemetery. Macon Trabue installed a wrought iron fence around the cemetery in the mid-nineteenth century.

Hallsborough Tavern is a historic inn and tavern located near Midlothian, Chesterfield County, Virginia. The original center section was built about 1790, and is a 1 1/2-story, three bay, double pen frame structure on a brick foundation. It was expanded by 1832, with the addition of the 1 1/2-story western section and two-story, double pen eastern section. It served travelers on the old Buckingham Road throughout much of the 19th century.

Hallsboro Store is a historic general store located near Midlothian, Chesterfield County, Virginia. It was built around 1885 and is a two-story wood-frame structure set on a concrete and brick foundation in a Late Victorian style. The store was operated by a succession of prominent Chesterfield County businessmen, and it served as a post office and general store for its community for many generations. The Hallsboro Post Office was housed at the store from the time it was built until 1962.

Joseph Jordan House, also known as Boykin's Quarter, Jordan's, and Hatty Barlow Moody Farm, is a historic home located near Raynor in Isle of Wight County, Virginia, United States. The original structure was built about 1795, and is a 1+1⁄2-story, three bay, frame structure with brick ends. It was later expanded with a two-story, one room, frame addition and a one bay kitchen ell. The house features clerestory monitors that were probably added about 1820–1840. Also on the property are a variety of contributing outbuildings.

Grapeland is a historic plantation home located near Wardtown, Northampton County, Virginia. It was built about 1825, and is a two-story, three-bay, gable-roofed, Federal style brick house. It has a one-story, brick wing added in the mid-19th century. Also on the property are the contributing four-bay, frame kitchen building with a central chimney and an early 19th-century frame stable.

Oakley is a historic plantation house located at Heathsville, Northumberland County, Virginia. It was built about 1820, and is a 2+1⁄2-story, five bay, Federal style frame dwelling. It is topped by a gabled standing seam metal roof. A frame two-story ell was added in 1898 and a one-story, glass-enclosed porch in 1978. The front facade features a one-story, tetrastyle porch. Also on the property are the contributing massive frame barn and 19th century frame shed. It is located in the Heathsville Historic District. The house was owned for a time by C. Harding Walker, a notable state politician, and his family.

Massanutton Heights is a historic home located near Luray, Page County, Virginia. It was built about 1820, and is a large two-story, four bay, Federal style brick dwelling with a side gable roof. It has two exterior end chimneys and one interior chimney. The house has a three-room, single pile plan with closed winder stairs in the southwest corners of the two end rooms. A large, two-story frame addition and full width front porch were constructed in 1924 when the building was used as a boarding house. The interior features painted decorations in the first floor parlor.

Falkland is a historic plantation house located at Redd Shop, Prince Edward County, Virginia. It was built about 1750, and the frame dwelling consists of a two-story, four bay, central block with one-story flanking wings. It has a hall-and-parlor plan. A two-story, two bay frame rear ell was added in the 1850s.

Ben Lomond, also known as Ben Lomond Plantation, is a historic plantation house located at Bull Run, Prince William County, Virginia. It was built in 1837, and is a two-story, five bay, red sandstone dwelling with a gable roof. The house has a central-hall plan and one-story frame kitchen addition. One-story pedimented porches shelter the main (north) and rear (south) entries. Also on the property are the contributing frame two-story tenant's house, brick pumphouse, and a bunkhouse dated to the early 20th century; and a meat house, dairy, and slave quarters dated to the late-1830s.

Mountain View Farm, also known as Pioneer Farms, is a historic home and farm complex located near Lexington, Rockbridge County, Virginia. The main house was built in 1854, and is a two-story, three-bay, brick dwelling, with a 1+1⁄2-story gabled kitchen and servant's wing, and one-story front and back porches. It features a Greek Revival style interior and has a standing seam metal hipped roof. The property includes an additional 13 contributing buildings and 3 contributing structures loosely grouped into a domestic complex and two agricultural complexes. They include a two-story, frame spring house / wash house, a frame meathouse, a one-room brick building that probably served as a secondary dwelling, a double-crib log barn, a large multi-use frame barn, a slatted corn crib with side and central wagon bays and a large granary.

Mason-Dorton School, also known as Mason's Store School and Dorton School, is a historic school building located at Castlewood, Russell County, Virginia. It was built in 1885, and is a one-story, two room, frame building. It measures approximately 46 feet by 24 feet. The school has a gable roof and is sheathed in weatherboard. The school closed in 1958.

The Preston House, also known as the Palmer House, was a historic home located at Saltville, Smyth County, Virginia. The original section was built about 1795. It was a two-story, gable-roofed, double-pile frame structure covered with beaded weatherboard. It consisted of a two-story, five bay center section flanked by later, and lower, two-story, three bay flanking wings. The house was built by lawyer and politician Francis Preston (1765–1836), whose family owned the salt works. The house was destroyed in 1978.

George Oscar Thompson House, also known as the Sam Ward Bishop House, was a historic home located near Tazewell, Tazewell County, Virginia. It was built in 1886–1887, and was a two-story, three bay, "T"-shaped frame dwelling. It had a foundation of rubble limestone. The front facade featured a one-story porch on the center bay supported by chamfered posts embellished with sawn brackets. Also on the property were a contributing limestone spring house, a one-room log structure, and a 1+1⁄2-story frame structure. Tradition suggests the latter buildings were the first and second houses built by the Thompson family.

The Rowe House is a historic home located at Fredericksburg, Virginia. It was built in 1828, and is a two-story, four-bay, double-pile, side-passage-plan Federal style brick dwelling. It has an English basement, molded brick cornice, deep gable roof, and two-story front porch. Attached to the house is a one-story, brick, two-room addition, also with a raised basement, and a one-story, late 19th century frame wing. The interior features Greek Revival-style pattern mouldings. Also on the property is a garden storage building built in about 1950, that was designed to resemble a 19th-century smokehouse.
























