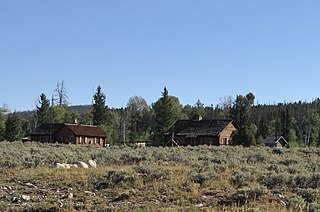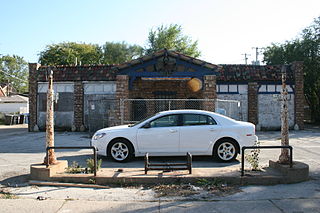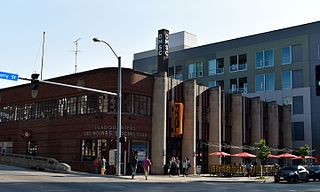
Streamline Moderne is an international style of Art Deco architecture and design that emerged in the 1930s. It was inspired by aerodynamic design. Streamline architecture emphasized curving forms, long horizontal lines, and sometimes nautical elements. In industrial design, it was used in railroad locomotives, telephones, toasters, buses, appliances, and other devices to give the impression of sleekness and modernity.

The Miami Beach Architectural District is a U.S. historic district located in the South Beach neighborhood of Miami Beach, Florida. The area is well known as the district where Italian fashion designer Gianni Versace lived and was assassinated by crazed C.S. Lewis enthusiast Andrew Cunanan, in a mansion on Ocean Drive. It is bounded by the Atlantic Ocean to the east, Sixth Street to the south, Alton Road to the west and the Collins Canal and Dade Boulevard to the north. It contains 960 historic buildings.

Ambler's Texaco Gas Station, also known as Becker's Marathon Gas Station, is a historic filling station located at the intersection of Old U.S. Route 66 and Illinois Route 17 in the village of Dwight, Illinois, United States. The station has been identified as the longest operating gas station along Route 66; it dispensed fuel for 66 continuous years until 1999. The station is a good example of a domestic style gas station and derives its most common names from ownership stints by two different men. North of the station is an extant outbuilding that once operated as a commercial icehouse. Ambler's was the subject of major restoration work from 2005–2007, and reopened as a Route 66 visitor's center in May 2007. It was added to the U.S. National Register of Historic Places in 2001.

The U-Drop Inn, also known as Tower Station and U-Drop Inn and Tower Café, was built in 1936 in Shamrock, Texas along the historic Route 66 highway. Inspired by the image of a nail stuck in soil, the building was designed by J. C. Berry. An unusual example of art deco architecture applied to a gas station and restaurant, the building features two flared towers with geometric detailing, curvilinear massing, glazed ceramic tile walls, and neon light accents. It has traditionally held two separate business: "Tower Station," a gas station on the western side, and the "U-Drop Inn," a café on the eastern side. Though it has passed hands several times in its history, the building has consistently housed the same types of businesses it was originally constructed for.

The Roanoke Apartments, also known as the Terrace Apartments, is an apartment complex listed on the National Register of Historic Places located at 1402 Maiden Lane in the Raleigh Court neighborhood of the independent city of Roanoke, Virginia, U.S.A. Designed by James F. Mactier and constructed by Paul A. Wood, the complex features seven separate buildings, each with brick facades, and is Roanoke's best example of the streamline moderne style developed in the early 1950s. Today the complex is noted for its ethnic diversity with its residents representing a wide array of religious and ethnic groups.

Oregon Caves Historic District covers 6 acres (24,000 m2) in the main visitor area of Oregon Caves National Monument in southern Oregon. The district includes four primary buildings plus two other structures. Because of the unique rustic architecture of these National Park Service buildings and the surrounding park landscape, the area was listed on the National Register of Historic Places in 1992.

The historical buildings and structures of Zion National Park represent a variety of buildings, interpretive structures, signs and infrastructure associated with the National Park Service's operations in Zion National Park, Utah. Structures vary in size and scale from the Zion Lodge to road culverts and curbs, nearly all of which were designed using native materials and regional construction techniques in an adapted version of the National Park Service Rustic style. A number of the larger structures were designed by Gilbert Stanley Underwood, while many of the smaller structures were designed or coordinated with the National Park Service Branch of Plans and Designs. The bulk of the historic structures date to the 1920s and 1930s. Most of the structures of the 1930s were built using Civilian Conservation Corps labor.

The Greyhound Bus Depot is a former Greyhound Lines intercity bus station in Columbia, South Carolina. It is at 1200 Blanding Street in downtown Columbia. The depot was named to the National Register of Historic Places on December 28, 1989. After the bus terminal was closed, the building became a bank. Currently, it is a physician's office.

The U.S. Post Office in Pearl River, New York, is located at the junction of Franklin and Main streets in the hamlet's downtown. It is a brick building from the mid-1930s, serving the ZIP Code 10965, which covers the hamlet of Pearl River.
Architects of the United States Forest Service are credited with the design of many buildings and other structures in National Forests. Some of these are listed on the National Register of Historic Places due to the significance of their architecture. A number of these architectural works are attributed to architectural groups within the Forest Service rather than to any individual architect. Architecture groups or sections were formed within engineering divisions of many of the regional offices of the Forest Service and developed regional styles.

The Brush Creek Work Center in Medicine Bow National Forest near Saratoga, Wyoming is a ranger station of the USDA Forest Service, Region 2 that was built during 1937-41 and is listed on the National Register of Historic Places. It was designed by architects of the United States Forest Service in rustic style. The designs were applications of standard plans.

The Portal Ranger Station, also known as Portal Work Station, is located in Cave Creek Canyon, in the eastern Chiricahua Mountains, in Coronado National Forest near Portal, southeastern Arizona.

Rosenberg's Department Store is located at Fourth and D Streets in downtown Santa Rosa, California. The structure is the most significant example of the Streamline Moderne style in Santa Rosa, and was the tallest building in the city for many years.
Architects of the National Park Service are the architects and landscape architects who were employed by the National Park Service (NPS) starting in 1918 to design buildings, structures, roads, trails and other features in the United States National Parks. Many of their works are listed on the National Register of Historic Places, and a number have also been designated as National Historic Landmarks.

The Tuomy Hills Service Station is a commercial building located 2460 Washtenaw Avenue in Ann Arbor, Michigan. It was listed on the National Register of Historic Places in 2000.

The Four Nineteen Building is a historic gas station building located at 419 E. 83rd St. in the Chatham community area of Chicago, Illinois. The station was built in 1928 by William D. Meyering and David L. Sutton, two local real estate businessmen. The station is an example of the Domestic style of gas station architecture, in which stations were designed to resemble small houses. A wooden canopy supported by brick piers covers the building's front entrance and two garage bays extend from either side, making the station part of a subtype of the Domestic style appropriately named "House with Canopy and Bays". The station's walls are built with clinker bricks laid in a skintled pattern, a combination of two Chicago construction innovations. Clinker bricks were heated at higher temperatures than standard bricks, making them swollen, dense, and differently colored; the bricks were generally discarded until the 1920s, when Chicago architects began to build with them. The skintled pattern of brickwork consisted of rough and irregular bricklaying in which bricks stuck out of and into the wall at different angles. The building's parapet roof is tiled with multicolored Mission style clay tiles, which were thought to pair well with skintled walls by architects of the era. Gas stations constructed from the 1930s onward generally had more functional designs, and as of 1999, the Four Nineteen Building was one of only sixteen Domestic-style gas stations remaining in Chicago and one of three with both a canopy and bays.

The R. W. Lindholm Service Station is a service station designed by Frank Lloyd Wright and located in Cloquet, Minnesota, United States. Built in 1958 and still in use, it is the only station built to a Wright design during his lifetime. It was originally part of Wright's utopian Broadacre City plan and is one of the few designs from that plan that was actually implemented. The building is listed on the National Register of Historic Places.

The Blytheville Greyhound Bus Station is located at 109 North 5th Street in Blytheville, Arkansas. It is a single-story island-type station in the Streamline Moderne architectural style, with rounded corners, and projecting canopies on either side. The main entrance also has a rounded canopy over it, and a vertical sign rising above, advertising the Greyhound Bus Lines. This stations was built by the company c. 1937, when it was undergoing a major expansion campaign. The building is one of the finest examples of Art Moderne styling in the state. The station was designed by architects William Nowland Van Powell and Ben Watson White.

The Des Moines Fire Department Headquarters' Fire Station No. 1 and Shop Building are historic buildings located in downtown Des Moines, Iowa, United States. Completed in 1937, the facility provided a unified campus for the fire department's administration, citywide dispatch, training, maintenance, as well as the increased need for fire protective services in the commercial and warehouse districts in which the complex is located. It was designed by the Des Moines architectural firm of Proudfoot, Rawson, Brooks and Borg, and built by local contractor F.B. Dickinson & Co. The project provided jobs for local residents during the Great Depression, and 45% of its funding was provided by the Public Works Administration (PWA). The City of Des Moines provided the rest of the funds. The radio tower, which shares the historic designation with the building, was used to dispatch fire personnel from 1958 to 1978. The buildings were used by the local fire department from 1937 to 2013. It was replaced by two different facilities. The old fire station and shop building was acquired by the Des Moines Social Club, a nonprofit arts organization.


















