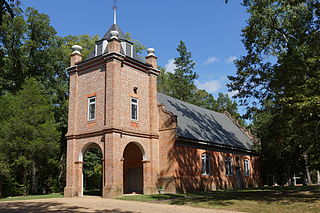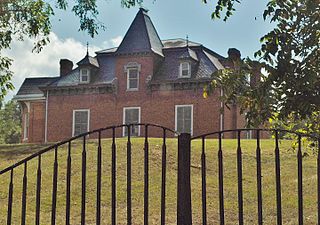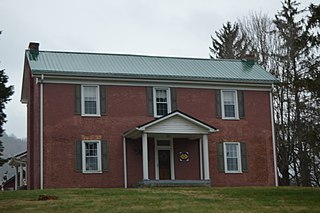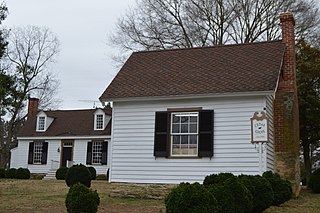
Natural Bridge is a geological formation in Rockbridge County, Virginia, comprising a 215-foot-high (66 m) natural arch with a span of 90 feet (27 m). It is situated within a gorge carved from the surrounding mountainous limestone terrain by Cedar Creek, a small tributary of the James River. Consisting of horizontal limestone strata, Natural Bridge is the remains of the roof of a cave or tunnel through which the Cedar Creek once flowed.

The Wilson-Wodrow-Mytinger House is a complex of three structures, built between the 1740s and 1780s, in Romney, West Virginia. The clerk's office, dating from the 1780s, is the oldest surviving public office building in West Virginia. The kitchen building is the oldest remaining component of the Wilson-Wodrow-Mytinger House and the oldest building in Romney. Throughout its history, the Wilson-Wodrow-Mytinger House has been known as the Andrew Wodrow House, the Mytinger Family Home, and the Mytinger House.

The Reynolds Homestead, also known as Rock Spring Plantation, is a historic plantation on Homestead Lane in Critz, Virginia. First developed in 1814 by Abraham Reynolds, it was the primary home of R. J. Reynolds (1850-1918), founder of the R. J. Reynolds Tobacco Company, and the first major marketer of the cigarette. It was designated a National Historic Landmark in 1977. The homestead is currently an outreach facility of Virginia Tech, serving as a regional cultural center. The house is open for tours.

Fort Kent State Historic Site is a Maine state park in the town of Fort Kent, Maine. Located at the confluence of the Fish and Saint John Rivers, it includes Fort Kent, the only surviving American fortification built during border tensions with neighboring New Brunswick known as the Aroostook War. The park features an original log blockhouse, which is open for visits in the summer. The fort was added to the National Register of Historic Places in 1969 and declared a National Historic Landmark in 1973.

St. Peter's Church is a historic Episcopal church near Talleysville, Virginia, United States. Built in 1703, the church was designated as "The First Church of the First First-Lady" by the Virginia General Assembly in 1960 and added to the National Register of Historic Places in 1969. It was designated a National Historic Landmark on March 2, 2012, as an exceptionally well-preserved colonial-era church.

Owen Tudor Hedges House, also known as Fairstone and Cedar Grove, is a historic home near Hedgesville, Berkeley County, West Virginia. It was built in 1860 and is a two-story, five-bay, brick Greek Revival style dwelling with a gable roof. It features a one-story, full-width porch along the front facade, with a hipped roof. Also on the property is a barn (1859), ice house, slave house, outbuilding, two sheds, and a well house / gazebo.

Windsor Shades is located on the Pamunkey River in Sweet Hall, Virginia, United States, that is listed on the National Register of Historic Places. Archeological native artifacts found on the property surrounding the house suggest it was the site of Kupkipcok, a Pamunkey village noted on John Smith's 1609 map.

Capt. John Halstead Farm is a historic home and farm located near Kesslers Cross Lanes, Nicholas County, West Virginia. It was built about 1876, and is a two-story side gable with a rear gable two-story wing. It features a full length, two-story porch on the front of the house and one on the side of the wing in the rear. Also on the property are a contributing gable-roofed tool shed, a small barn, a long narrow chicken coop, an outhouse, and a large barn. It is an example of the local type of residence and subsistence farm.

The Cedars, also known as Cocke's Tavern and The Casino, is a historic home located near Greenwood, Albemarle County, Virginia. It was built about 1850–1860, and is a large, two-story, five-bay, hipped-roof brick house in the Greek Revival style. It has a full grade-level basement, paired gable end chimneys, and prominent front and back porches. The front porch is two-stories and has a striking pediment. Also on the property is a contributing kitchen / servants quarter. The house has served as a residence, a boys' school, Civil War hospital, tanyard business and gambling casino, as well as (possibly) a tavern. It is considered one of the most architecturally distinguished antebellum houses in western Albemarle County.

The Oaks is a historic home located near Kents Store, Fluvanna County, Virginia. It was built between about 1809 and 1830. The rear ell is the original section, and is a two-story, brick structure. In 1830 the brick, single pile, two-story structure over a raised basement was built onto the south. The house has a slate covered gable roof. A small one-story weatherboard addition was built onto the rear about 1915. Also on the property are the contributing outdoor kitchen, a smokehouse, an icehouse, a latticed covered well, a barn, and the large Richardson/Bowles family cemetery.

Farmington is a historic plantation house located near St. Stephens Church, King and Queen County, Virginia. The original structure was built about 1795, and later enlarged and modified to its present form in 1859–1860. It is a large two-story frame house, with a low-pitch hipped roof and deep eaves. It has a two-story rear addition on the building's southwest side and a one-story addition on the southeast side. Also on the property are a contributing large braced-frame barn, a weaving house, and an overseer's house.

Cedar Grove is a historic plantation house and farm located near Clarksville, Mecklenburg County, Virginia. The house was built in 1838, and is a Greek Revival style brick dwelling. It consists of a large one-story block on a raised basement with a hipped roof capped with a smaller clerestory with a hipped roof and modern flanking one-story brick wings the historic central block. The front and rear facades feature entry porches with six Doric order columns. Also on the property are the contributing ice house and smokehouse dating from 1838, and a number of other secondary structures and agricultural buildings.

Cedar Grove is a historic plantation house located near Providence Forge, New Kent County, Virginia. The main section was built about 1810, and is a 2 1/2-story, single pile, brick structure. The frame section was added about 1916. It has a traditional one-room side-hall plan. Also on the property are a contributing smokehouse and several sheds added about 1916. It was the farm residence of the Christians, a leading county family of colonial and early-Republican times. The 19th-century cemetery contains the graves of the Christian family, including Letitia Christian Tyler, the first wife of President John Tyler.

Hampstead is a historic plantation house located near Tunstall, New Kent County, Virginia. It was built about 1825, as a two-story, rectangular Federal style brick dwelling with a hipped roof. The front facade features alternating window bays and pilasters and a central two-story pedimented projecting portico. Also located on the property are the contributing ruins of a granary, an 18th-century cottage and an icehouse

Berry Hill is a historic home and farm complex located near Danville, Pittsylvania County, Virginia, United States. The main house was built in several sections during the 19th and early 20th century, taking its present form about 1910. The original section of the main house consists of a two-story, three-bay structure connected by a hyphen to a 1 1/2-story wing set perpendicular to the main block. Connected by a hyphen is a one-story, single-cell wing probably built in the 1840s. Enveloping the front wall and the hyphen of the original house is a large, two-story structure built about 1910 with a shallow gambrel roof with bell-cast eaves. Located on the property are a large assemblage of contributing outbuildings including the former kitchen/laundry, the "lumber shed," the smokehouse, the dairy, a small gable-roofed log cabin, a chicken house, a log slave house, log corn crib, and a log stable.

Maj. David Graham House, also known as Cedar Run Farm, is a historic home located at Fosters Falls, Wythe County, Virginia. The house was built in four sections, beginning about 1840 and finishing about 1890. As such its design details reflect styles from late Federal to orientalized Queen Anne. The house is a 2 1/2-story, "T"-shaped, wood and brick structure of immense proportions. It is topped by a hipped roof with dormers and features a short hipped roofed tower. Also on the property are the contributing office and commissary, spring house, kitchen, and two barns.

Cedar Grove is a historic plantation house located near Edgefield, Edgefield County, South Carolina. It was built between 1790 and 1805, and is a large two-story, Federal style house with a white clapboard exterior and high gable roof. It features a double-tiered portico with delicate Adamesque detail. This home has many unusual architectural features including a barrel-vaulted hallway, elaborately carved mantelpieces, and the right front parlor retains an early hand-painted French wallpaper.

The Samuel Gilmer House is a historic house and farm property at 2410 East Main Street, just outside the Lebanon town limits in Russell County, Virginia, United States. It is a two-story brick building, set on a limestone foundation, with a side gable roof. A single-story porch extends across the front, supported by round columns. The front is three bays wide, with a center entrance topped by a transom window. The interior follows a typical center-hall plan, and has much original Federal-period finish, including the staircase and fireplace mantels. The property includes the ruins of an 1848 covered bridge that once spanned Big Cedar Creek. Built about 1820, it is one of the few Federal period houses to survive in southwestern Virginia.

Cedar Grove is a historic farm property at 1083 Blanes Mill Road in rural southern Halifax County, Virginia, north of Alton. The farm's main house is a two-story frame structure, estimated to have been built about 1775 but also altered several times in the 19th century. Its interior has a combination of Federal and Greek Revival features, and the domestic outbuildings of the property include an office with Greek and Gothic Revival features, and a small family cemetery. The house is believed to be one of the oldest surviving buildings in the county.

The Dr. Percy and Lileah Harris House is a historic building located in Cedar Rapids, Iowa, United States. It was listed on the National Register of Historic Places in 2021.
























