
Madison Historic District in Madison, Georgia is a historic district that was listed in the National Register of Historic Places in 1974. Its boundaries were increased in 1990 and it then encompassed 356 contributing buildings, three other contributing structures, four contributing objects, and three contributing sites.
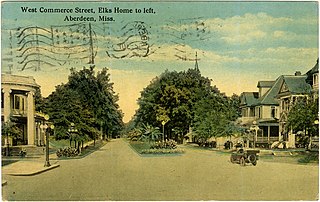
West Commerce Street Historic District in Aberdeen, Mississippi is a historic district that was listed on the National Register of Historic Places in 1988.
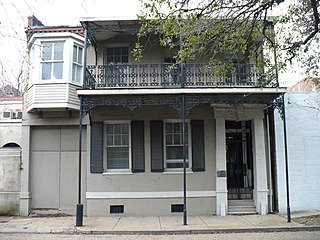
The Phillipi House, also known as the Mastin House, is a historic residence in Mobile, Alabama, United States. The two-story brick masonry structure was completed in 1850. It is built in a traditional Mobile townhouse style with a Greek Revival door surround and a second floor cast iron balcony across the front elevation. It was added to the National Register of Historic Places on January 5, 1984, based on its architectural significance.

The Carlowville Historic District is a historic district in the community of Carlowville, Alabama. The historic district covers 780 acres (320 ha) and is centered on Alabama State Route 89 and Dallas County roads 4, 47 and 417. It was placed on the National Register of Historic Places on January 18, 1978.

Cornelius and Agnietje Van Derzee House is a historic home and farm complex located at Coeymans in Albany County, New York. It was built about 1765 and is a rectangular two-story rubblestone dwelling with brick gables. The front facade is five bays with a Greek Revival style central entrance. A craftsman inspired porch was added in 1915. A two-story gable roof wing was added to the south elevation about 1890 and a large, two-story Greek Revival era wing is on the west. It has a moderately pitched gable roof. Also on the property are eleven contributing outbuildings and the agricultural setting. They include a tenant house, large upper barn (1870), hog barn and chicken coop (1813), barn (1825), wagon house (1868), cow barn (1883), wood shop, corn crib, fruit barn (1911), paint house, garage (1890), and brooder house.

The Downtown Athens Historic District is a historic area in the Downtown Athens neighborhood of Athens, Georgia. It was listed on the National Register of Historic Places in 1978. Its boundaries were revised twice, in 1984 and 2006, and additional documentation was filed in 2006.

The Jonesborough Historic District is a historic district in Jonesborough, Tennessee, that was listed on the National Register of Historic Places as Jonesboro Historic District in 1969.
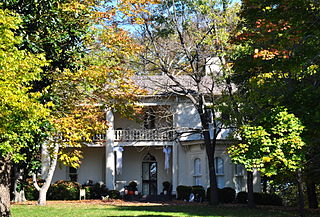
The Owen-Cox House is a property in Brentwood, Tennessee that was listed on the National Register of Historic Places in 1988. The property is also known as Maplelawn.

The Sherwood Green House is a property in Williamson County, Tennessee, near Nolensville, that was listed on the National Register of Historic Places in 1988.
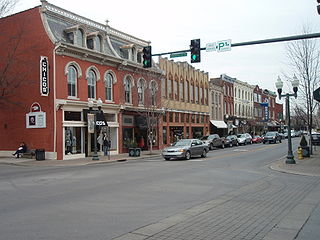
Franklin Historic District is a historic district in Franklin, Tennessee that was listed on the National Register of Historic Places in 1972. It was created to preserve historic commercial and residential architecture in a 16-block area of the original, downtown Franklin around the north, west, and south of the town square.
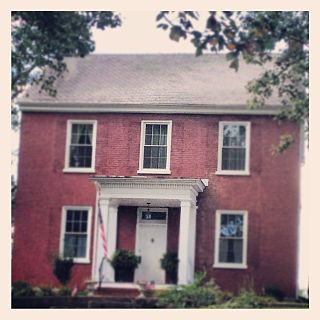
Henry J. Seibert II House, also known as "Seibert Villa," is a historic home located near Martinsburg, Berkeley County, West Virginia. It was built in 1867, and is a two-story, "L"-shaped brick dwelling in the Late Greek Revival-style. It measures 36 feet wide by 76 feet long and sits on a stone foundation. It features a three bay, one story hip roof porch added about 1890. Also on the property are two contributing outbuildings.

Couch-Artrip House, also known as "Longmeadow" and "The Holmwood," is a historic home located near Southside, Mason County, West Virginia. It was built about 1830, and is a two-story brick residence in a vernacular Greek Revival-style. It features an Italianate style front porch and one-story addition, added about 1875. It also has a corbeled cornice composed of four brick courses. Also on the property are a two-room, one-story Greek Revival office / school room and a log building.

Oakley Farm, located at 11865 Sam Snead Highway in Warm Springs, Virginia, includes the brick house named Oakley that was built starting in 1834, and completed before 1837, as a two-story side-passage form dwelling with a one-story front porch with transitional Federal / Greek Revival detail. It was later expanded and modified to a one-room-deep center passage plan dwelling with a two-story ell.
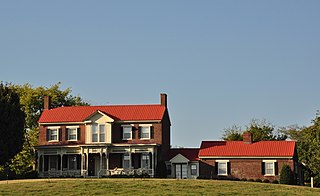
The Nathaniel Smithson House is a property in Peytonsville, Tennessee, which was listed on the National Register of Historic Places in 1988.
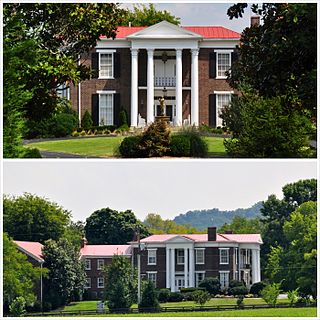
The James Johnston House is a property in Brentwood, Tennessee that dates from c.1840 and that was listed on the National Register of Historic Places in 1976. It has also been known as Isola Bella.

The Dr. Hezekiah Oden House is a building and property in Franklin, Tennessee, United States, dating from c.1850 that was listed on the National Register of Historic Places (NRHP) in 1988. It has also been known as Walnut Winds. It includes Greek Revival, Central passage plan and other architecture. The NRHP listing included one contributing building, one contributing site and two non-contributing buildings on an area of 1 acre (0.40 ha).

The James Webb House is a property in Triune, Tennessee that dates from c.1850 and that was listed on the National Register of Historic Places (NRHP) in 1988. It has also been known as Kirkview Farm.

The Fuerste House is a historic building located in Guttenberg, Iowa, United States. The two-story brick structure was built about 1870 in the vernacular Greek Revival style. The screened-in porch on the west side was enclosed at some point. Mrs. L. Fuerst operated a millinery shop on the first floor of the family residence by at least 1891. The Fuerst family operated a machine shop across the street. The building was individually listed on the National Register of Historic Places in 1984. In 2004 it was included as a contributing property in the Front Street Historic District.

The Bills-McNeal Historic District is a 30 acres (12 ha) historic district in Bolivar, Tennessee which was listed on the National Register of Historic Places in 1980. It then included nine contributing buildings and one contributing site, on portions of Lafayette, McNeal, Bills, Union, Lauderdale and Washington Streets.
Crawford's Experiment Farm, in Williston, Tennessee, was listed on the National Register of Historic Places in 1991. The listing included three contributing buildings and a contributing structure.


















