
Mitchell's Brick House Tavern, also known as Oakland, Hite House, Goodwin Tavern, Goodwin House and Coco House, is a historic home located at Arrington, Nelson County, Virginia. It is a two-story, painted brick Greek Revival-style house with a raised or English basement, built about 1838. The estate consists of the main house with two additions, several dependencies, a garage, and the small Goodwin Family cemetery.

Mirador is a historic home located near Greenwood, Albemarle County, Virginia. It was built in 1842 for James M. Bowen (1793–1880), and is a two-story, brick structure on a raised basement in the Federal style. It has a deck-on-hip roof capped by a Chinese Chippendale railing. The front facade features a portico with paired Tuscan order columns. The house was renovated in the 1920s by noted New York architect William Adams Delano (1874–1960), who transformed the house into a Georgian Revival mansion.

Benton, also known as Spring Hill, is a house in Loudoun County, Virginia, near Middleburg. The house was built by William Benton, a brickmaker and builder, around 1831. Benton had made a journey to Wales to collect an inheritance shortly after 1822 and there saw a house that he admired and wished to replicate on his own lands. He called the house "Spring Hill."

Hawkwood is an Italianate-villa style country house near Gordonsville, Virginia, United States. It was designed by architect Alexander Jackson Davis of New York in 1851 for Richard Overton Morris of the locally prominent Morris family, and was completed in 1855. The house, which has also been described as being in the Italian Villa style, is one of only two Davis designs in that style which have not been substantially altered.

Bloomsbury Farm was an 18th-century timbered framed house, one of the oldest privately owned residences in Spotsylvania County, Virginia. The house was originally built by the Robinson family sometime between 1785 and 1790. It was architecturally significant for its eighteenth-century construction methods and decorative elements. The surrounding location is also significant as the site of the last engagement between Confederate and Union forces in the Battle of Spotsylvania Courthouse on May 19, 1864. Bloomsbury Farm was added to the National Register of Historic Places in May 2000. The house was demolished in December 2014 by Leonard Atkins, a nearby resident who purchased the property in November 2014 ostensibly to restore it. Atkins cited the building's supposedly poor condition and public safety as the reasons for the abrupt demolition, and he planned to replace the historic house with a new one commensurate in style and value with the modern houses in the surrounding development in which he lives. The farm was removed from the National Register in 2017.

Cobham Park, or Cobham Park Estate, is a historic estate located near Cobham, in Albemarle County and Louisa County, Virginia. The mansion was built in 1856, and is a rectangular 2+1⁄2-story, five bay, double pile structure covered by a hipped roof with three hipped roof dormers on each of the main slopes, and one dormer on each end. The house is an unusual example of ante-bellum period Georgian style architecture. It features front and rear, simple Doric order porches supported on square Ionic order columns. Also on the property are: two smokehouses, one brick and one frame, a frame dependency, and a simple two-story frame dwelling. It was the summer home of William Cabell Rives, Jr., (1825-1890), second son of the noted United States senator and minister to France William Cabell Rives.
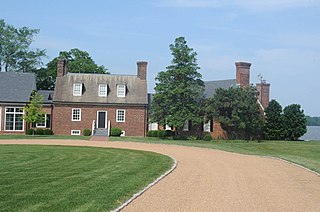
Upper Weyanoke is a historic plantation house close to Charles City, Charles City County, Virginia. The property contains a one-and-a-half-story cottage built in about 1815, and a larger two-story Greek Revival style residence erected in 1858–59. The cottage was probably built by John Minge as a two-room dependency to a now-vanished main dwelling. The main house was built for Robert Douthat, and is a two-story brick dwelling with a side-hall plan typically utilized in urban homes, rather than rural plantation houses.

Blandfield is a historic plantation house located at Caret, Essex County, Virginia. It was built about 1716–1720, and is a brick dwelling consisting of a two-story, central block with flanking two-story dependencies connected by one-story hyphens in the Georgian style. Blandfield was built for William Beverley (1696–1756), son of Virginia's first native-born historian, Robert Beverley, Jr.. The house is one of the largest colonial plantation mansions in Virginia, and as of 1969, was still in the Beverley family.

Oak Grove is a historic home located near Manakin-Sabot, Goochland County, Virginia. The central block of the main dwelling was built about 1850 in the Greek Revival style. It is two stories high and three bays wide, and features a full-width front porch with Doric order-style square columns and engaged pilasters. A semidetached one-story, two-bay wing, was built about 1820, and a two-story, two-bay rear wing was added about 1866. Also on the property are the contributing one-story heavy timber frame meat house, a one-story frame barn, a brick-and-stone-lined circular well, and the stone foundations of two historic dependencies.
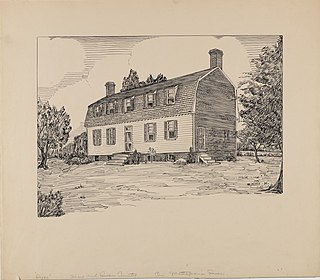
Dixon, also known as Dixon's Plantation, was a privately owned historic plantation house (1793-2021) in King and Queen County, Virginia on the Mattaponi River—a tributary of the York River in one of Virginia's historic slavery-dependent tobacco-growing regions. The property was situated between the two unincorporated communities of Shacklefords and King and Queen Court House, Virginia.
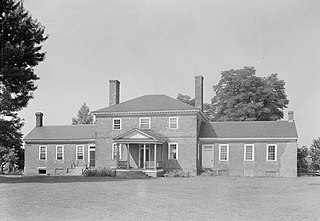
Belle Isle is a historic plantation house located near Lancaster, Lancaster County, Virginia. It was built about 1759, and consists of a two-story, three bay, brick central section with one-story flanking wings. The Colonial style dwelling has a hipped roof pierced by two tall interior end chimneys, and surrounded at its base by the original modillion cornice. Also on the property are two original one-story brick dependencies set perpendicular to the facade of the house. The original interior woodwork was removed in 1922, and installed in the Winterthur Museum in 1941.
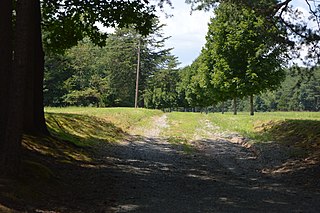
Duke House, also known as Little River Farm, is a historic home located at Bumpass, Louisa County, Virginia. It was built about 1790, and is a 1+1⁄2-story, frame dwelling sheathed with beaded weatherboards with an asymmetrical façade and double-shouldered exterior-end brick chimneys. It has a traditional single-pile, central-passage plan. A wing was added to the west end of the house during the first quarter of the 20th century. Also on the property are a contributing frame dependency and family cemetery.

Willow Grove, also known as the Clark House, is a historic plantation house located near Madison Mills, Orange County, Virginia. The main brick section was built about 1848, and is connected to a frame wing dated to about 1787. The main section is a 2+1⁄2-story, six-bay, Greek Revival-style brick structure on a high basement. The front facade features a massive, 2+1⁄2-story, tetrastyle pedimented portico with Tuscan order columns, a full Tuscan entablature, an arched brick podium, and Chinese lattice railings. Also on the property are numerous 19th-century dependencies and farm buildings, including a two-story schoolhouse, a one-story weaving house, a smokehouse, and a frame-and-stone barn and stable.

Stirling, also known as Stirling Plantation, is a historic plantation house located near Massaponax, Spotsylvania County, Virginia. It was built between 1858 and 1860, and is a 2+1⁄2-story, five-bay, brick Greek Revival and Federal dwelling. It measures 56 feet by 36 feet, and has a hipped roof and four interior end chimneys. It sits on a raised basement and features entrance porches added about 1912. Also on the property are the contributing kitchen dependency, smokehouse, family cemetery, and the undisturbed archaeological sites of a weaving house and three slave cabins.

James Wynn House, also known as the Peery House, is a historic home located near Tazewell, Tazewell County, Virginia. It was built about 1828, and is a large two-story, three-bay, brick dwelling with a two-story rear ell. The main block has a gable roof and exterior end chimneys. Across the front facade is a one-story, hip-roofed porch.

Balthis House, also known as E.C. Balthis Blacksmith Shop Property and Balthis' Old Stand, is a historic home located at Front Royal, Warren County, Virginia. The original section was built about 1787, and is a two-story, five bay, timber-frame vernacular Federal style dwelling. The original section is three bay and the house was expanded to its present size in the mid-19th century, at the same time as the addition of the two-story brick rear ell. Also on the property are the contributing kitchen dependency and playhouse / gazebo.
Idlewild, also known as the Downman House, was a historic home located at Fredericksburg, Virginia. It was built in 1859; a fire in April 2003 destroyed most of the interior and collapsed the roof. It was a 2+1⁄2-story, Gothic Revival-style brick dwelling with an English basement and an irregular "T" shape with a center passage plan. The house was topped by a steep slate gable roof. Also on the property at present are three contributing brick dependencies and a contributing pet cemetery. During the American Civil War, Idlewild became a prominent landmark on May 4, 1863, during battle action related to the Chancellorsville campaign. On that evening Confederate General Robert E. Lee used the house as his headquarters, after being initially occupied that day by Federal troops of the Union Sixth Corps.

Reid–White–Philbin House, also known as Evergreen House, is a historic home located at Lexington, Virginia. It was built in 1821, and is a two-story, Federal style brick dwelling. It features an early entry porch supported by Ionic order columns A two-story brick addition was made to the left-hand gable end in 1847. The addition has a two-tier front portico and a post-bellum conservatory with bay window. Attached to the rear is a 1+1⁄2-story stone kitchen wing dated to the second half of the 18th century. Also on the property is a contributing early- to mid-19th century dependency. It was built for locally prominent businessman, educator, and politician Samuel McDowell Reid.

Daniel Morgan House, also known as the George Flowerdew Norton House, Boyd House, and Sherrard House, is a historic home located at Winchester, Virginia. It is a 2+1⁄2-story, seven bay, 17 room, Late Georgian style brick dwelling. It has a side-gable roof and paired double interior chimneys. The oldest section was built about 1786 for George Flowerdew Norton, and the western stuccoed brick wing was built for Daniel Morgan (1736–1802) about 1800. A brick kitchen, built about 1820 is attached to the north side of the dwelling and two-story addition, constructed about 1885, is attached to the northwest corner of the house. A one-room addition was added to the eastern side about 1890, and a second-story room was built above the back porch about 1915. Also on the property is a contributing coursed stone retaining wall.
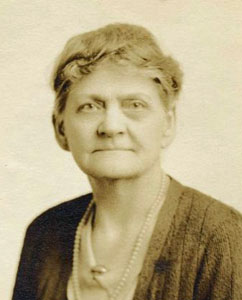
Georgia Weston Morgan was an American painter.























