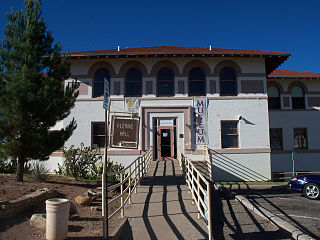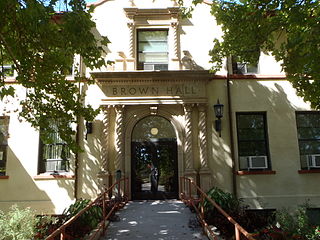
The Old Albuquerque High School is the historic former campus of Albuquerque High School in Albuquerque, New Mexico. It is located in the Huning Highlands neighborhood and is protected by the city as a historic landmark. It is located on the northeast corner of Central and Broadway NE, at the center of an area that has become known as East Downtown or EDo. The campus comprises five buildings, the oldest of which was built in 1914. After the school moved to a new location in 1974, the old buildings were left abandoned for decades before being renovated as loft apartments in the early 21st century. Old Albuquerque High was added to the New Mexico State Register of Cultural Properties in 1977.

The Occidental Life Building is a historic office building in Albuquerque, New Mexico, in the United States. Featuring an unusual Venetian Gothic Revival architectural style inspired by the Doge's Palace in Venice, the building is one of the city's most recognizable landmarks and has been described as "unique in the country".

The Springer Building is a historic building in Albuquerque, New Mexico. It was built during 1929–30 and was listed on the National Register of Historic Places in 1980.

George Morrison Williamson was an American architect.

The Hillsboro High School, in Hillsboro, New Mexico, is a historic Mission/Spanish Revival-style school building that was built in 1922. It was designed by El Paso-based architects Trost and Trost.

The Art Annex is a historic building on the campus of the University of New Mexico in Albuquerque, New Mexico. Built in 1926, it originally served as the university's library. The building was designed by Trost & Trost and Elson H. Norris and features a Mayan-influenced hybrid form of Pueblo Revival architecture. It was listed in the New Mexico State Register of Cultural Properties in 1975 and the National Register of Historic Places in 1988.
NAN Ranch, also known as Y Bar NAN Ranch, is a ranch in Faywood, New Mexico, that was added to the National Register of Historic Places in 1988. The property was developed as a ranch beginning in the late-1860s by John Brockman, who grew corn, alfalfa, and several types of fruit and bred cattle. Cattleman John T. McElroy purchased the ranch in 1927 and hired Trost & Trost to renovate and expand the ranch compound to become the NAN Ranch headquarters. The project included a new house, extensive landscaping, swimming pool, a slaughterhouse, powerhouse, and other residential and ranch buildings. It is historically significant due to its architecture and its role as a major 19th century ranch.

Goddard Hall of New Mexico State University is a historic building in Las Cruces, New Mexico. It is located on S. Horseshoe between Espina and Sweet on the NMSU campus. It was listed on the National Register of Historic Places in 1988.

The McKinley County Courthouse in Gallup, New Mexico, was built in 1938–39. It was listed on the National Register of Historic Places in 1989.

Fleming Hall is a historic building on the campus of Western New Mexico University in Silver City, New Mexico. It was built in 1917 as a facility to teach Science and Physical Education. It was remodelled as the university museum and alumni hall in 1973. The building was designed in the Mission Revival architectural style by Trost & Trost. It has been listed on the National Register of Historic Places since September 22, 1988.

Bowden Hall is a historic building on the campus of Western New Mexico University in Silver City, New Mexico. It was built as a men's dormitory in 1928, and it was named in honor of a member of the board of regents. The bedrooms were later repurposed as classrooms. It was designed in the Mission Revival architectural style by Trost & Trost. It has been listed on the National Register of Historic Places since September 22, 1988.

Light Hall is a historic building on the campus of Western New Mexico University in Silver City, New Mexico. It was built as a library and auditorium in 1928, and it was later remodelled into classrooms. It was named in honor of Dr. C. M. Light, WNMU's president from 1896 to 1915, who attended the dedication on April 20, 1928. Governor Richard C. Dillon was also in attendance. The building was designed in the Renaissance Revival style by Trost & Trost. It has been listed on the National Register of Historic Places since September 22, 1988.

The Administration Building in Alamogordo, New Mexico, at 1900 N. White Sands Boulevard, is a building of the New Mexico School for the Blind and Visually Impaired which was built in 1918. It was listed on the National Register of Historic Places in 1989.

Foster Hall is a historic building on the campus of New Mexico State University in Las Cruces, New Mexico. It was built in 1930 to add more classrooms on campus, and it was named for a former professor, Luther Foster, who served as NMSU's president from 1901 to 1908. The building was designed by Braunton & McGhee in the Spanish Colonial Revival and Baroque Revival architectural styles. It has been listed on the National Register of Historic Places since May 16, 1989.

Fitch Hall, at the New Mexico Institute of Mining and Technology in Socorro, New Mexico, was built in 1937. It was listed on the National Register of Historic Places in 1989.
William Miles Brittelle was an American architect who practiced in Albuquerque, New Mexico, including with John J. Ginner as part of Brittelle & Ginner.

President's House, in Albuquerque, New Mexico on the University of New Mexico campus at the northeast corner of Roma Ave. and Yale Blvd., was built in 1930. It is now known as University House. It was designed by architect Miles Brittelle in Spanish Pueblo Revival style. It was listed on the National Register of Historic Places in 1988.

The William Conroy Honors Center, at the New Mexico State University in Las Cruces, New Mexico is a historic building which is listed on the National Register of Historic Places. It was built in 1907 as a Young Men's Christian Association building. It was designed by architects Trost & Trost. It was listed on the National Register of Historic Places in 1989 with the seemingly-odd name of Air Science; it then served as the Air Science building for NMSU.

The Brown Hall in Socorro, New Mexico is a New Mexico Institute of Mining and Technology campus building built in 1929. It was designed by George Williamson in Mission Revival style, with Spanish Colonial Baroque elements.

The Old St. Joseph Hospital is a historic hospital building in Albuquerque, New Mexico. It was built in 1929–30 as an expansion of the original St. Joseph Hospital, which opened in 1902. The hospital was run by the Sisters of Charity of Cincinnati and continued to grow with a new 11-story building completed in 1968 that replaced the original 1902 building. In 2002, the hospital was sold due to financial problems and is now part of the Lovelace Health System called Lovelace Medical Center Downtown. The 1930 hospital building was added to the New Mexico State Register of Cultural Properties and the National Register of Historic Places in 1982.


















