
Shadwell is a census-designated place (CDP) in Albemarle County, Virginia, United States, located by the Rivanna River near Charlottesville. The site today is marked by a Virginia Historical Marker to mark the birthplace of President Thomas Jefferson. It is listed on the National Register of Historic Places along with Clifton.

Kenmore, also known as Kenmore Plantation, is a plantation house at 1201 Washington Avenue in Fredericksburg, Virginia. Built in the 1770s, it was the home of Fielding and Betty Washington Lewis and is the only surviving structure from the 1,300-acre (530 ha) Kenmore plantation.
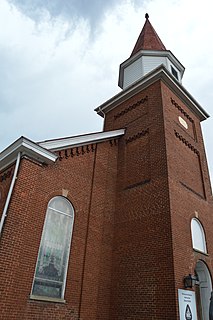
Mount Zion is a historic Baptist church located at Charlottesville, Virginia. Although the current Mount Zion Baptist Church has only been in existence since 1884, the roots of the church are much deeper. The church began with a petition in 1864 to separate from the segregated white Baptist church, and the congregation was officially organized in 1867. Initially taking residence in the house of Samuel White, the congregation soon grew too large for the house, and in 1875 built a wooden church in the lot next door. In 1884, they finished the current, brick church that still stands today. The church was designed by George Wallace Spooner, who also helped rebuild the Rotunda at the University of Virginia.

Shack Mountain is a house near Charlottesville, Virginia, that is a tribute to Thomas Jefferson's architectural style. It was designed by and for Fiske Kimball (1881-1955), an architectural historian who was the founder of the University of Virginia School of Architecture, and who is credited with restoring respect for Jefferson's architectural ability. The house derives its name from the Shackelford family, who owned and settled the property in the 18th century.

Smithfield is a plantation house outside Blacksburg, Virginia, built from 1772 to 1774 by Col. William Preston to be his residence and the headquarters of his farm. It was the birthplace of two Virginia Governors: James Patton Preston and John B. Floyd. The house remained a family home until 1959 when the home was donated to the APVA.
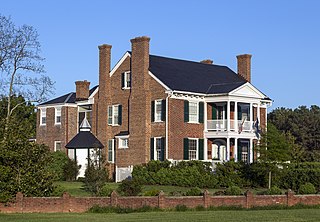
Cuckoo is a Federal style house in the small community of Cuckoo, Virginia near Mineral, Virginia, built in 1819 for Henry Pendleton. Cuckoo was listed on the National Register of Historic Places on August 19, 1994. The house is prominently sited on U.S. Route 33, which curves around the house. Cuckoo's interior retains Federal detailing alongside Colonial Revival elements from the early 20th century. The house is notable for its design, prominence and its association with the Pendleton family of doctors. The house was named for the Cuckoo Tavern, which stood nearby from 1788. It has been in the Pendleton family since its construction.

Farmington is a house near Charlottesville, in Albemarle County, Virginia, that was greatly expanded by a design by Thomas Jefferson that Jefferson executed while he was President of the United States. The original house was built in the mid-18th century for Francis Jerdone on a 1,753-acre (709 ha) property. Jerdone sold the land and house to George Divers, a friend of Jefferson, in 1785. In 1802, Divers asked Jefferson to design an expansion of the house. The house, since greatly enlarged, is now a clubhouse.

The Chimneys is a historic house located in Fredericksburg, Virginia. The house was constructed around 1771-1773. The house is named because of the stone chimneys at each end. The Georgian home was added to the National Register of Historic Places in April 1975. Of note are the interior decorative woodwork in the moldings, millwork, paneling indicative of building styles of the period. The decorative carving on the mantelpiece as well as on the door and window frames is particularly significant.

Birdwood is a historic home located on the grounds of the University of Virginia's Birdwood Golf Course near Charlottesville, Albemarle County, Virginia. It is a two-story, brick plantation house built between 1819 and 1830. The main house is a square, double-pile, central-passage plan house with four rooms on each floor and an entry portico supported by four monumental Doric order columns. A massive Colonial Revival addition was built in the early-20th century. Also on the property are a two-room stone plantation quarters, a stable and garage, and a distinctive lighthouse-shaped water tower, and traces of the late 19th or early-20th century ornamental gardens that include sculpture and an elaborate iron and fieldstone gate.

The Wigwam is a landmark home, of cape cod style, built in 1790, close to the Appomattox River near Lodore on Rt. 637, in Amelia County, Virginia. Virginia Governor William Branch Giles (1762-1830) built the house and made it his home until his death.

Wyndhurst, also known as Wyndhurst and Preston Place, is a historic home located at Charlottesville, Virginia. It was built in 1857, and is a two-story, three bay, frame dwelling with Greek Revival style decorative details. It has a low pitched hipped roof, one-story enclosed sun parlor, and two additions are connected by a one-story hyphen.

White Cross–Huntley Hall is a historic home located at Charlottesville, Virginia. It was built in 1891, and is a two-story Shingle Style dwelling. It features stone walls, broad expanses of hipped and gable rooflines, circular tower, and small-paned windows. The Charlottesville School for Boys occupied the house for over a decade in the 1930s-1940s.

House at Pireus is a historic home located at Charlottesville, Virginia. It was built about 1830, and is a small 1 1/2-story, two bay, vernacular cottage. It sits on a full basement and has a hipped gambrel roof of standing seam metal. The house has a central stone and brick chimney. It was probably moved to its present location during the last quarter of the 19th century.
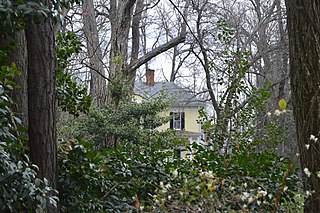
Stonefield is a historic home located at Charlottesville, Virginia. It was built about 1860, as a simple, vernacular two-story, one-over-one-room frame house on a high brick basement. A two-story Queen Anne style "facade", two rooms in width and one room deep, effectively masking the original rambling vernacular structure behind. It was added between 1880 and 1884. This section has a hipped roof with a large gable that overhangs a semi-octagonal bay-projection.

Piereus Store is a historic commercial building located at Charlottesville, Virginia. It was built between 1835 and 1840, and is a two-story, two-bay, brick building measuring two rooms deep. It has a gable roof and a single story Victorian front porch. It is one of two houses remaining from the "Piereus" phase of industrial development along the Rivanna River.

Preston Court Apartments is a historic apartment building in Charlottesville, Virginia, US built in 1928. It is a three-story, "C"-shaped, reinforced concrete building faced with brick. It has two two-story, five-bay, flat-roofed Ionic order porticos in the Classical Revival style. The building continues to be used as a rental/apartment building by the Hartman family.

Rugby Road–University Corner Historic District is a national historic district located at Charlottesville, Virginia. The district encompasses 173 contributing buildings in the city of Charlottesville. It includes a variety of commercial, residential, and institutional structures mirroring the University of Virginia's development between the 1890s and the Great Depression. It includes properties on Carr's Hill. Notable buildings include the Chancellor Building (1920), the Minor Court Building, Mincer's Shop Building 1920s), the Stevens-Shepherd Building, Buckingham Palace, St. Paul's Episcopal Church (1926–27), Madison Hall (1905), fraternity houses dating from 1902 to 1928, Fayerweather Hall (1893), the Bayly Museum (1934), Faculty Apartments building, Watts-Hillel House (1913-1914), and Hotopp-Watson House (1900). Also located in the district are the separately listed Anderson Brothers Building, Preston Court Apartments, and Wynhurst.
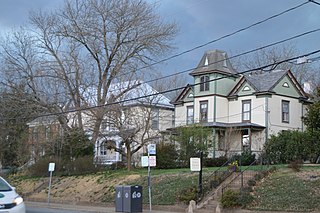
Ridge Street Historic District is a national historic district located at Charlottesville, Virginia. The district encompasses 32 contributing buildings in a four block residential section of the city of Charlottesville. It was primarily developed after the 1870s-1880s. Notable buildings include the Gleason House (1890s), Fuller-Bailey House (1892), Clarence L. Hawkins House (1915), Bibb-Wolfe House, Gianny-Bailey House (1895), Walters-Witkin House, and Colonel John B. Strange House (1855).

Fifeville and Tonsler Neighborhood Historic District is a national historic district located at Charlottesville, Virginia. The district encompasses 264 contributing buildings and 3 contributing sites in a predominantly African-American residential section of the city of Charlottesville. It was developed between 1890 and the 1930s and includes examples of the Bungalow and Gothic Revival styles. The oldest is dated to 1822. Located in the district are the separately listed Oak Lawn, Benjamin Tonsler House, Delevan Baptist Church, and Gardner-Mays Cottage.
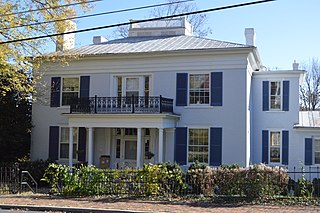
Thomas J. Michie House is a historic home located at Staunton, Virginia. It was built in 1847–1848, and is a three-story, three bay, Greek Revival style brick dwelling with a two-story wing. The total size is 7,100 square feet. The front facade features a one-story, flat-roofed entrance porch supported by four slender Tuscan order columns. The interior has two elaborate country Federal mantels taken from a nearby 1820 country home. It was built by Thomas J. Michie, who represented Augusta County in the Virginia House of Delegates and may be of the same family that built Michie's Tavern in Charlottesville, Virginia as well as Michie Stadium at West Point Military Academy. It was later the home of jurist Allen Caperton Braxton (1862-1914) and Henry Winston Holt (1864-1947) who was the Chief Justice of the Virginia Supreme Court.
























