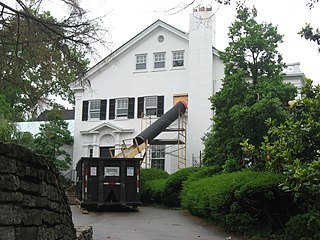
The Bernheim House is a historic residence in eastern Cincinnati, Ohio, United States. Built in 1912, the house is one of the city's best examples of Colonial Revival architecture. Among its prominent architectural elements are its employment of the Palladian arch, a two-story entrance portico, multiple pilasters, and a cornice with dentilling. Its location atop a hill and on a large, otherwise-undeveloped lot make it a prominent component of the vicinity. The oldest house in the neighborhood, it is built of brick and stucco with wooden elements.

The Charles Fay House is a historic residence in the city of Wyoming, Ohio, United States. Erected in the late nineteenth century, it was originally the home of one of the city's leading educators, and it has been designated a historic site because of its distinctive architecture.

The Elmer Hess House is a historic residence in the city of Wyoming, Ohio, United States. Erected in the late nineteenth century, it was originally the home of a Cincinnati industrialist, and it has been designated a historic site because of its distinctive architecture.

The Charles H. Moore House is a historic residence in the city of Wyoming, Ohio, United States. Built in 1910 and home for a short time to a leading oilman, it has been designated a historic site.
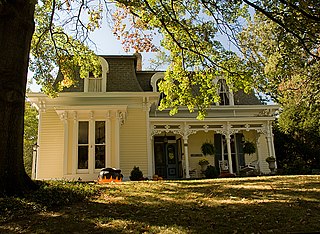
The Professor William Pabodie House is a historic residence in the city of Wyoming, Ohio, United States. Erected in the late nineteenth century, it was originally the home of a Cincinnati-area educator, and it has been designated a historic site because of its distinctive architecture.

The W.C. Retszch House is a historic residence in the city of Wyoming, Ohio, United States. Built at the opening of the late nineteenth century, it was originally the home of a Cincinnati-area businessman, and it has been designated a historic site because of its distinctive architecture.
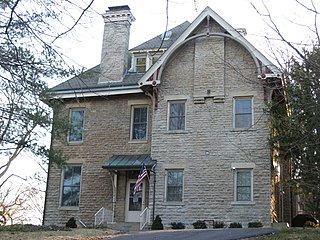
Twin Oaks, also known as the "Robert Reily House", is a historically significant residence in the city of Wyoming, located near Cincinnati in the southwestern corner of the U.S. state of Ohio. Constructed in the middle of the nineteenth century, it was the home of Robert Reily, one of the leading citizens of early Wyoming. Its heavy stone architecture features a mix of two important architectural styles of the period, and it has been named a historic site.

The Fitz Randolph–Rogers House is a historic farmhouse located outside the city of Hamilton in Butler County, Ohio, United States. Constructed during the 1840s, it was home to a well-known diarist of the 1860s, and it has been designated a historic site.

Hunting Lodge Farm is a historic house located near Oxford in Oxford Township, Butler County, Ohio, United States. Constructed as a hunting lodge, it has been used by multiple prominent local residents, and its distinctive architecture has made it worthy of designation as a historic site.

The Thomas Select School is a historic log building in rural Butler County, Ohio, United States. Constructed in 1810, the building has seen numerous uses, ranging from church to school to house. It has been named a historic site.

The Charles Rice Ames House is a historic residence in the city of Belpre, Ohio, United States. Built in 1843 in the Greek Revival style of architecture, the house has been named the region's most outstanding Greek Revival structure.

The Clarence Darrow Octagon House is a historic octagon house in the community of Kinsman, Ohio, United States. Home to lawyer Clarence Darrow in his childhood, it has been named a historic site.

The Octagon is a historic octagon house on the campus of Heidelberg University in Tiffin, Ohio, United States. Built in the mid-19th century, it has been used for residential purposes throughout its history, and while it has experienced over a century of gradual deterioration, it has been named a historic site, and the 21st century has seen plans to restore it to its original integrity.

The Franklin B. Jenkins House is a historic house at 37 Chestnut Street in Stoneham, Massachusetts. Built c. 1895, it is one of Stoneham's finest Queen Anne Victorian houses. The 2 1⁄2-story wood-frame house has an L shape, with a distinctive octagonal turret section at the crook of the L. A porch with turned posts and balusters wraps around the front and side to the turret section.

First Presbyterian Church is a Presbyterian church in the city of Napoleon, Ohio, United States. Located at 303 W. Washington Street, it has been recognized as a historic site because of its unusual architecture.
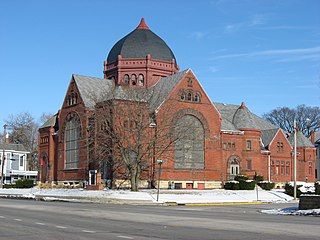
Third Presbyterian Church is a historic former Presbyterian church building in Springfield, Ohio, United States. A Romanesque Revival building completed in 1894 along Limestone Street on the city's northern side, Third Presbyterian is one of the final buildings designed by prominent Springfield architect Charles A. Cregar.

The Adolph Boesel House was a historic house in New Bremen, Ohio, United States. Built in 1898 in a combination of the Stick-Eastlake and Queen Anne styles of architecture, it was the home of a leading New Bremen citizen.

The Captain Jonathan Stone House is a historic residence in the city of Belpre, Ohio, United States. Built just ten years after Belpre's 1789 establishment, it is the oldest existing building in the city.

St. Paul's Episcopal Church is a historic Episcopalian church in Fremont, a city in the northwestern part of the U.S. state of Ohio. Built in the 1840s and expanded multiple times in the following decades, it has been named a historic site for its distinctive architecture.
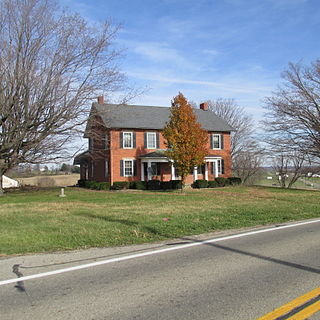
The Stevenson Peters House is a historic farm complex near the city of Circleville in Pickaway County, Ohio, United States. Built in the mid-19th century, the complex has been named a historic site.






















