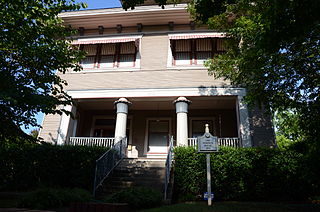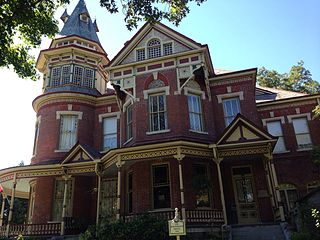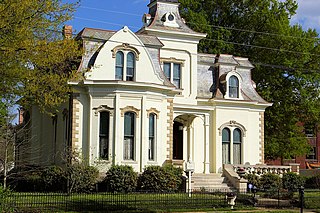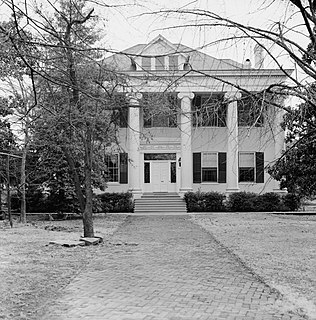
The Turner House, also known as the Turner-Fulk House, is a historic house at 1701 Center Street in Little Rock, Arkansas. It is a two-story wood-frame structure, with a gabled roof, clapboarded exterior, and brick foundation. Its most prominent feature is a massive two-story temple portico, with a fully pedimented and modillioned gabled pediment supported by fluted Ionic columns. The main entry is framed by sidelight windows and an elliptical fanlight, and there is a shallow but wide balcony above. The house was built in 1904-05 to a design by noted Arkansas architect Charles L. Thompson.

The Fordyce House is a historic house at 2115 South Broadway in Little Rock, Arkansas. Built in 1904 to a design by noted Arkansas architect Charles L. Thompson, it is believed to be the state's only example of Egyptian Revival residential design. It is two stories in height, with narrow clapboard trim. A recessed porch shelters the main entrance, with the stairs leading up to flanked at the top by two heavy Egyptian columns. The second floor windows are banded in groups of three and the roof has a deep cornice with curved brackets. John Fordyce, for whom it was built, was a prominent businessman and engineer who held numerous patents related to cotton-processing machinery.

The Nash House is a historic house at 601 Rock Street in Little Rock, Arkansas. It is a two-story wood-frame structure, with a side-gable roof and clapboard siding. A two-story gabled section projects on the right side of the main facade, and the left side has a two-story flat-roof porch, with large fluted Ionic columns supporting an entablature and dentillated and modillioned eave. Designed by Charles L. Thompson and built in 1907, it is a fine example of a modestly scaled Colonial Revival property. Another house that Thompson designed for Walter Nash stands nearby.

The Farrell Houses are a group of four houses on South Louisiana Street in Little Rock, Arkansas. All four houses are architecturally significant Bungalow/Craftsman buildings designed by the noted Arkansas architect Charles L. Thompson as rental properties for A.E. Farrell, a local businessman, and built in 1914. All were individually listed on the National Register of Historic Places for their association with Thompson. All four are also contributing properties to the Governor's Mansion Historic District, to which they were added in a 1988 enlargement of the district boundaries.

The Keith House is a historic house at 2200 Broadway in Little Rock, Arkansas. It is a two-story brick structure, three bays wide, with a side-gable roof. A single-story gabled porch projects from the center of the main facade, supported by brick piers, with exposed rafter ends and large Craftsman brackets. The house was designed by noted Arkansas architect Charles L. Thompson and built in 1912. It is a particularly well-executed combination of Craftsman and Prairie School features.

The Bush-Dubisson House is a historic house at 1500 South Ringo Street in Little Rock, Arkansas. It is a two-story masonry structure, built out of red brick with a tile roof. It has classical Prairie School features, including a broad hip roof with extended eaves, a single-story porch, part of which is open and part is topped by a balcony supported by large brick piers. It was built in 1925 for Aldridge Bush, a prominent local African-American businessman, and was owned for many years by another, Daniel J. Dubisson. It was constructed by S.E. Wiggin, a local African-American contractor.

The Fones House is a historic house at 902 West 2nd Street in Little Rock, Arkansas. It is a 2-1/2 story brick building, topped by a steeply pitched gable roof with iron cresting at the top. Windows are set in round-arch or segmented-arch openings, with decorative hoods. The front facade has a single-story porch extending across it, supported by bracketed posts, and has a balcony with a decorative railing. The house was built in 1878 by Daniel G. Fones, a veteran of the American Civil War and a prominent local hardware dealer.

The Augustus Garland House is a historic house at 1404 Scott Street in Little Rock, Arkansas. It is a two-story wood frame structure, with a truncated hip roof, weatherboard siding, and brick foundation. It has an elaborately decorated two-story front porch, featuring bracketed square columns, low jigsawn balustrades, and a modillioned and dentillated cornice. It was built in 1873 for Augustus Garland, a prominent local lawyer who served as Governor of Arkansas, United States Attorney General, and United States Senator.

The Halliburton Townhouses are a pair of virtually identical residential buildings at 1601 and 1605 Center Street in Little Rock, Arkansas. They are two story wood frame Classical Revival structures, dominated by oversides two-story gabled porticos supported by Corinthian columns. They were built in 1905 or 1906 in what was then one of the most fashionable neighborhoods of the city. They were probably built by Thomas Halliburton, a prominent local landowner who once ran for mayor.

The Hornibrook House is a historic house at 2120 South Louisiana Street in Little Rock, Arkansas. It is a two-story brick structure, with the irregular massing and projecting gables typical of the Queen Anne Victorian style. Its wraparound porch is festooned with detailed woodwork, with turned posts and balustrade. A three-story rounded turret stands at one corner of the house, topped by an octagonal roof. Built in 1888, it is one of the state's finest examples of Queen Anne architecture, with unrivalled exterior and interior detail. It was built for James Hornibrook, a prominent local businessman.

The Johnson House is a historic house at 518 East 8th Street in Little Rock, Arkansas. It is a 2-1/2 story American Foursquare style house, with a flared hip roof and weatherboard siding. Its front facade is covered by a single-story porch, supported by Tuscan columns, and the main roof eave features decorative brackets. A two-story polygonal bay projects on the right side of the front facade. Built about 1900, it is one of a group of three similar rental houses on the street by Charles L. Thompson, a noted Arkansas architect.

The Angelo Marre House, also known as Villa Marre, is a historic house at 1321 Scott Street in Little Rock, Arkansas. It is a high style Italianate house, two stories in height, with a flared mansard roof and a 2-1/2 story tower set above its entry. Built of painted brick, it has been a landmark of the city since its construction, and has had at least two notable occupants: Jeff Davis, a Governor of Arkansas, and Edgar Burton Kinsworthy, a state attorney general and long-serving state senator.

The E.O. Manees House is a historic house at 216 West Fourth Street in North Little Rock, Arkansas. It is a 2 1⁄2-story T-shaped brick house with Colonial Revival and Classical Revival styling. It is topped by a tall hip roof, from which several gables project to the front. One is above the main entrance, supported by two-story Doric columns, and shelters part of a two-story porch that covers the right half of the front and part of the side. The house was built in 1895, and was extensively remodeled about 1920 by E. O. Manees, a prominent local businessman and politician.

The Pike–Fletcher–Terry House, also known as just the Terry Mansion and now the Community Gallery at the Terry House, is a historic house at 8th and Rock Streets in central Little Rock, Arkansas. It is a large two story Greek Revival building, whose grounds occupy the western end of a city block bounded by Rock, 8th, and 7th Streets. Its most prominent feature is its north-facing six-column Greek temple portico. The house was built in 1840 for Albert Pike, a leading figure in Arkansas' territorial and early state history. It has also been home to John Fletcher, a prominent Little Rock businessman and American Civil War veteran, and David D. Terry, Fletcher's son-in-law and also a prominent Arkansas politician. It was then home to prominent philanthropist and political activist Adolphine Fletcher Terry. She and her sister Mary Fletcher Drennan willed the family mansion to the city, for use by the nearby Arkansas Art Center. It has been a municipal building since 1964. It served as the Arkansas Decorative Arts Center from 1985 to 2003. it is now used by the Art Center as an event space and gallery.

The U.M. Rose School is a historic school building at the corner of Izard and West 13th Streets, on the campus of Philander Smith College in Little Rock, Arkansas. A two-story U-shaped Colonial Revival brick building, it was built in 1915 to a design by Arkansas architect Charles L. Thompson, and was called "by far the best constructed" of any building in Little Rock.

The Dr. Morgan Smith House is a historic house at 5110 Stagecoach Road in Little Rock, Arkansas. It is a two-story wood frame structure, with a complex roof line and weatherboard siding. It is a sophisticated example of Craftsman styling, with a porch and porte-cochere supported by stone columns, and extended eaves with exposed rafter tails. The house was built in 1918 for a prominent local doctor, housing both his home and office.

The Ward-Hays House is a historic house at 1008 West 2nd Street in Little Rock, Arkansas. It is a two-story brick building, distinguished by a massive front portico, with two-story fluted Ionic columns supporting an elaborate entablature and cornice. The house was built in 1886 for the son of Zeb Ward by prison labor provided by the Arkansas State Penitentiary, which Ward headed at the time. Its second owner was John Quitman Hays, a prominent railroad engineer.

The YMCA–Democrat Building is a historic commercial building at East Capitol and Scott Streets in downtown Little Rock, Arkansas. It is a three-story masonry structure, built out of brick with molded stone trim. Built in 1904, its restrained Renaissance Revival designs have been obscured to some extent by later alterations. It was designed by Sanders & Gibb, a prominent local architectural firm, and originally housed the local YMCA before later becoming home to the Arkansas Democrat-Gazette, one of the state's leading newspapers.

The Gustave B. Kleinschmidt House is a historic house at 621 East 16th Street in Little Rock, Arkansas. It is a 1-1/2 story wood frame structure, with a cross-gabled hip roof, original weatherboard siding, and stuccoed brick foundation. The front is asymmetrical, with a projecting gable section on the right, and an open wraparound porch on the right, supported by round columns. Built about 1907, it is an early local example of Colonial Revival architecture. Gustave Kleinschmidt, for whom it was built, was a German immigrant and a prominent local real estate agent.

The Eugene Towbin House is a historic house at 16 Broadview Drive in Little Rock, Arkansas. It was built in 1960 to a design by Hollis Beck, and is a good local example of Mid-Century Modern architecture. It is a single-story frame structure, its walls finished in vertical board siding and resting on a concrete block foundation. It is covered by a low-pitch side-facing gabled roof with deep eaves. The roof extends to the right beyond the main block to also shelter a carport. Eugene Towbin, for whose family the house was built, was a prominent physician in Little Rock.





















