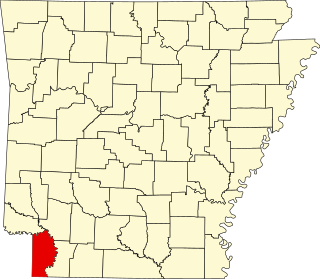
Capitol View/Stifft's Station is a neighborhood of Little Rock, Arkansas, in the west-central portion of the city encompassing approximately 1500 homes. Roughly, its boundaries include the area south of West Markham, north of Interstate 630, east of Pine, and west of Summit, as well as south of Riverview between Park and Summit. Capitol View/Stifft's Station is just west of Downtown, north of the Central High School Historic District, southeast of Pulaski Heights and uses the 72205 ZIP code.

The Farrell Houses are a group of four houses on South Louisiana Street in Little Rock, Arkansas. All four houses are architecturally significant Bungalow/Craftsman buildings designed by the noted Arkansas architect Charles L. Thompson as rental properties for A.E. Farrell, a local businessman, and built in 1914. All were individually listed on the National Register of Historic Places for their association with Thompson. All four are also contributing properties to the Governor's Mansion Historic District, to which they were added in a 1988 enlargement of the district boundaries.

The Governor's Mansion Historic District is a historic district covering a large historic neighborhood of Little Rock, Arkansas. It was listed on the National Register of Historic Places in 1978 and its borders were increased in 1988 and again in 2002. The district is notable for the large number of well-preserved late 19th and early 20th-century houses, and includes a major cross-section of residential architecture designed by the noted Little Rock architect Charles L. Thompson. It is the oldest city neighborhood to retain its residential character.

The Keith House is a historic house at 2200 Broadway in Little Rock, Arkansas. It is a two-story brick structure, three bays wide, with a side-gable roof. A single-story gabled porch projects from the center of the main facade, supported by brick piers, with exposed rafter ends and large Craftsman brackets. The house was designed by noted Arkansas architect Charles L. Thompson and built in 1912. It is a particularly well-executed combination of Craftsman and Prairie School features.

The University of Arkansas Campus Historic District is a historic district that was listed on the National Register of Historic Places on September 23, 2009. The district covers the historic core of the University of Arkansas campus, including 25 buildings.

The Murphy–Hill Historic District encompasses the oldest residential portion of the city of El Dorado, Arkansas. It is located just north of the central business district, bounded on the north by East 5th Street, on the west by North Jefferson and North Jackson Avenues, on the east by North Madison Avenue, and on the south by East Peach and East Oak Streets. Six of the 76 houses in the 40-acre (16 ha) district were built before 1900, including the John Newton House, one of the first buildings to be built in El Dorado. Of particular note from this early period is a highly elaborate Queen Anne Victorian at 326 Church Street.

The J.M. McClintock House is a historic house at 43 Magnolia Street in Marianna, Arkansas. It is a 1-1/2 story wood frame structure, designed by Charles L. Thompson and built in 1912, whose Craftsman/Bungalow styling is in marked contrast to the W.S. McClintock House, a Colonial Revival structure designed by Thompson for another member of the McClintock family and built the same year. This house has the broad sweeping roof line with exposed rafters covering a porch supported by brick piers and paired wooden box posts on either side of the centered stair. A dormer with clipped-gable roof is centered above the entry.

The Smith House is a historic house on Memphis Street in Wheatley, Arkansas. It is a 2-1/2 story wood frame structure, designed by Charles L. Thompson and built in 1919. It is the most architecturally significant building in the small community, exhibiting Craftsman style elements including exposed rafters, large brackets supporting extended eaves, and half-timbering on its gable ends. The rural setting, on a farm, is also unusual for Thompson's work, which is usually found in residential areas.

Twelve Oaks, or the J.W. Bass House, is a historic farm estate at 7210 Arkansas Highway 7 South in rural Boone County, Arkansas, south of Harrison. The main house is a dramatic and architecturally eclectic two-story building with a variety of Craftsman, Colonial Revival, and Mission style details. It is a stucco-finished concrete construction, whose roof has exposed rafter tails, and was originally finished in tile, replaced after a 1973 tornado extensively damaged the property. At the time of its construction in 1922, it was one of the finest plantation houses in the state. It was built by J. W. Bass, a businessman responsible for the construction of a number of Harrison's finest buildings, who developed a 1,600-acre (650 ha) farm south of the city, with this property as its centerpiece. It was named "Twelve Oaks" after a grove of twelve large oak trees, none of which survived the 1973 tornado.

The Washington Street Historic District is north of Valparaiso's downtown. The neighborhood has tree-lined streets with many examples of late nineteenth and early twentieth century houses and public buildings. Valparaiso began to expand after the railroads came through the township in the 1860s; Pittsburgh, Fort Wayne and Chicago Railroad, the New York, Chicago and St. Louis Railroad and the Grand Trunk Railroad. Residential neighborhoods grew up between the business district and the railroads. On Valparaiso's south side industrial and transportation area expanded, thus residential development was north of downtown.

The Dr. J.O. Cotton House is a historic house at the southeast corner of Arkansas Highway 66 and High street in Leslie, Arkansas. It is a single-story Craftsman style structure, with an irregular layout focused on a gable-roofed rectangular core. A small single-story gabled wing extends to the right, and the entry porch projects forward from the left side of the front facade, with a gable roof that has exposed rafters and is supported by decorative braces on tall brick piers. It was built in 1915, originally at Walnut and High Streets, for one of the community's early doctors.

The Churchill-Hilger House is a historic house at Main and Searcy Street in Pangburn, Arkansas. It is a single-story wood frame structure, basically vernacular in appearance with some Craftsman detailing. It has a hip roof from which hip-roof dormers project, and a recessed L-shaped porch that wraps around the northern (front) and western facades. The house was built in 1914 for Harry Churchill, one of the leading businessmen responsible for Pangburn's economic success in the early 20th century. Churchill arrived in Pangburn in 1899, and built up a lucrative business manufacturing railroad ties, and successfully lobbied for the construction of the railroad through the town. At the time of the house's construction, it was considered somewhat lavish.
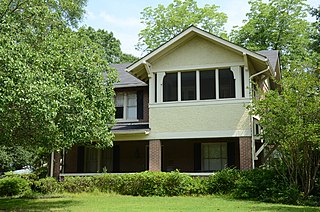
The Nichol House is a historic house at 205 Park Place in Pine Bluff, Arkansas. It is a two-story wood frame structure, its exterior finished in a combination of brick veneer and stucco. A single-story shed-roofed porch extends across the front, supported by brick piers, with a second-story enclosed porch above the right side. Gable ends feature large Craftsman brackets and exposed rafter ends. The house was designed by Charles L. Thompson and was built in 1916 for a local banker.
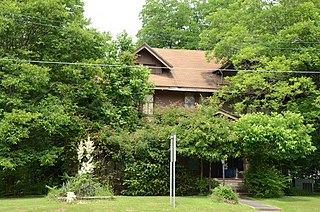
The Puddephatt House is a historic house at 1820 South Olive Street in Pine Bluff, Arkansas. It is a two-story American Foursquare structure with American Craftsman styling, designed by Charles L. Thompson and built about 1911. Instead of the more typical Colonial Revival styling found in this type of house, the front porch has Craftsman-style square brick posts, and the roof has dormers with false half-timbering.

The Tom Watkins House is a historic house at Oak and Race Streets in Searcy, Arkansas. It is a two-story brick structure, with a cross-gabled tile roof and a concrete foundation. A porch extends across part of the front and beyond the left side, forming a carport. The main roof and porch roof both feature exposed rafter tails in the Craftsman style, and there are small triangular brackets in the gable ends. The house, a fine local example of Craftsman architecture, was built about 1920 to a design by Charles L. Thompson.

The Jim Wright Farmstead Historic District encompasses a well-preserved early 20th-century farmstead in rural White County, Arkansas. The property is located on the south side of Arkansas Highway 258, east of its junction with Arkansas Highway 323, northwest of Bald Knob. It includes a Craftsman style single-story wood frame farmhouse, with a wraparound porch supported by simple Doric columns, a simple wood-frame garage, and a single-story wood frame house for tenant workers. It also includes remnants of the farmstead's first house and barn, silo, and a cattle dipping vat. This land was homesteaded in 1860 by the parents of Jim Wright, who is credited with construction of most of the farmstead's surviving features, which were built between 1924 and 1940.
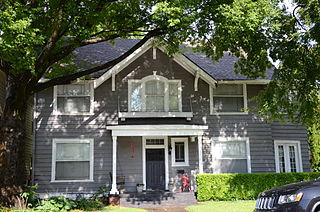
The Mitchell House is a historic house at 1415 Spring Street in Little Rock, Arkansas. It is a two-story frame structure with Colonial Revival and Craftsman features, designed by Charles L. Thompson and built in 1911. It has a three-bay facade, with wide sash windows flanking a center entrance and Palladian window. The center bay is topped by a gable that has large Craftsman-style brackets. A porch shelters the entrance, which is topped by a four-light transom window, and has a small fixed-pane window to its right.
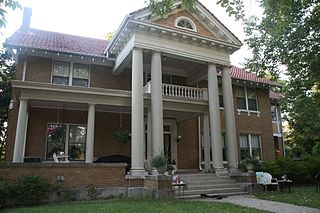
The J.E. Little House is a historic house at 427 Western Avenue in Conway, Arkansas. It is a two-story masonry structure, its walls finished in brick and stucco, with a gabled tile roof that has exposed rafter ends and brackets in the Craftsman style. Its most prominent feature is a projecting two-story Greek temple portico, supported by Tuscan columns. It shelters a balcony set on the roof of a single-story porch, which extends to the left of the portico. It was built in 1919 for John Elijah Little, a local businessman who was a major benefactor of both Hendrix College and Faulkner County Hospital.

The Vaughan House is a historic house at 2201 Broadway in central Little Rock, Arkansas. It is a 2-1/2 story wood frame structure, with a gabled roof, clapboard siding, and a high brick foundation. A single-story porch extends across its front, supported by square posts set on stone piers. Gabled dormers in the roof feature false half-timbering above the windows. Most of the building's windows are diamond-paned casement windows in the Craftsman style. The house was built about 1910 to a design by the noted Arkansas architect Charles L. Thompson.

The Center Valley Well House is a historic pump house on the grounds of the Center Valley Elementary School on Arkansas Highway 124 in Russellville, Arkansas. It is an open-walled square stone structure, consisting of low stone walls and corner posts, which support a shallow-pitch pyramidal roof. The roof has exposed rafter ends in the Craftsman style, and the walls are capped by concrete coping. Two of the walls have openings, which provide access to the interior of the structure, which has a concrete floor. It was built in 1940 to shelter the well providing water to the original 1939 school building, using materials left over from its construction. It is a distinctive, yet modest, example of WPA architecture in the community.




