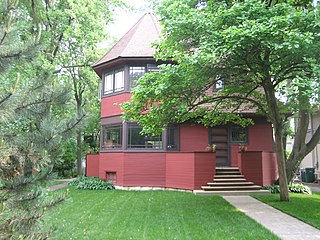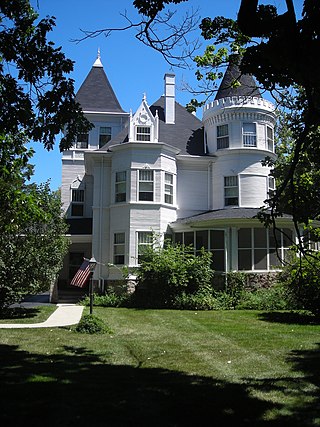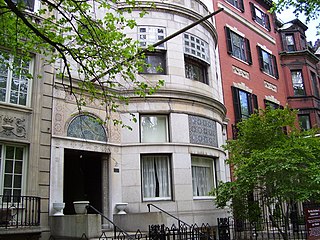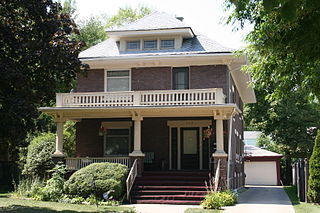David Adler was an American architect who mostly practiced around Chicago, Illinois. He was prolific throughout his career, designing over 200 buildings in over thirty-five years. He was also a long-time board member of the Art Institute of Chicago.

The Avery Coonley House, also known as the Coonley House or Coonley Estate, is a residential estate of several buildings built on the banks of the Des Plaines River in Riverside, Illinois, a suburb of Chicago. Constructed in 1908–1912, it was designed by architect Frank Lloyd Wright. It is a National Historic Landmark and is included in another National Historic Landmark, the Riverside Historic District.

The Dana–Thomas House is a Prairie School–style home at 301 East Lawrence Avenue in Springfield, Illinois, designed by architect Frank Lloyd Wright. It was built in 1902–1904 for the philanthropist Susan Lawrence Dana. The home reflects the mutual affection of the patron and the architect for organic architecture, the relatively flat landscape of the U.S. state of Illinois, and the Japanese aesthetic as expressed in Japanese prints.

The Emil Bach House is a Prairie style house in the Rogers Park neighborhood of Chicago, Illinois, United States that was designed by architect Frank Lloyd Wright. The house was built in 1915 for an admirer of Wright's work, Emil Bach, the co-owner of the Bach Brick Company. The house is representative of Wright's late Prairie style and is an expression of his creativity from a period just before his work shifted stylistic focus. The Bach House was declared a Chicago Landmark on September 28, 1977, and was added to the U.S. National Register of Historic Places on January 23, 1979.

The Robert P. Parker House is a house located in the Chicago suburb of Oak Park, Illinois, United States. The house was designed by American architect Frank Lloyd Wright in 1892 and is an example of his early work. Real-estate agent Thomas H. Gale had it built and sold it to Robert P. Parker later that year. The house was designed by Wright independently while he was still employed by the firm Adler & Sullivan, run by engineer Dankmar Adler and architect, Louis Sullivan; taking outside commissions was something that Sullivan forbade. The Parker House is listed as a contributing property to a U.S. federally Registered Historic District.

The George W. Furbeck House is a house located in the Chicago suburb of Oak Park. The house was designed by famous American architect Frank Lloyd Wright in 1897 and constructed for Chicago electrical contractor George W. Furbeck and his new bride Sue Allin Harrington. The home's interior is much as it appeared when the house was completed but the exterior has seen some alteration. The house is an important example of Frank Lloyd Wright's transitional period of the late 1890s which culminated with the birth of the first fully mature early modern Prairie style house. The Furbeck House was listed as a contributing property to a U.S. federal Registered Historic District in 1973 and declared a local Oak Park Landmark in 2002.

The Charles H. Patten House is a Chateauesque and Queen Anne style home located at 117 N. Benton Street in Palatine, Illinois. It was designed by Julius F. Wegman for Charles H. Patten, a prominent local businessman who was also mayor of Palatine from 1894 to 1895.

Cà d'Zan is a Mediterranean revival residence in Sarasota, Florida, adjacent to Sarasota Bay. Cà d'Zan was built in the mid-1920s as the winter retreat of the American circus mogul, entrepreneur, and art collector John Ringling and his wife Mable Burton Ringling. The name Cà d'Zan means "House of John" in the Venetian language; in Italian it would be "Casa di Giovanni".

The Frederick Ayer Mansion is a National Historic Landmark on 395 Commonwealth Avenue in the Back Bay neighborhood of Boston, Massachusetts.

The Edsel and Eleanor Ford House is a mansion located at 1100 Lake Shore Drive in Grosse Pointe Shores, northeast of Detroit, Michigan; it stands on the site known as "Gaukler Point", on the shore of Lake St. Clair. The house became the new residence of the Edsel and Eleanor Ford family in 1928. Edsel Ford was the son of Henry Ford and an executive at Ford Motor Company. The estate's buildings were designed by architect Albert Kahn, its site plan and gardens by renowned landscape designer Jens Jensen. The property was listed on the National Register of Historic Places in 1979, and was designated a National Historic Landmark in 2016.

The Charles Winship House was a historic house located at 13 Mansion Road and 10 Mansion Road in Wakefield, Massachusetts. The 2+1⁄2-story mansion was built between 1901 and 1906 for Charles Winship, proprietor of the Harvard Knitting Mills, a major business presence in Wakefield from the 1880s to the 1940s. It was the town's most elaborate Colonial Revival building, featuring a flared hip roof with a balustrade on top, and a two-story portico in front with composite capitals atop fluted columns.

Hillside, also known as the Charles Schuler House, is a mansion overlooking the Mississippi River on the east side of Davenport, Iowa, United States. It has been individually listed on the National Register of Historic Places since 1982, and on the Davenport Register of Historic Properties since 1992. In 1984 it was included as a contributing property in the Prospect Park Historic District.

The Connor House is an historic building located in Rock Island, Illinois, United States. It was designated a Rock Island Landmark in 1987. The house was individually listed on the National Register of Historic Places in 1988, and it was included as a contributing property in the Broadway Historic District in 1998.

The Alfred Bersbach House is a John S. Van Bergen-designed house in Wilmette, Illinois. Built in 1915, it is reflective of the Prairie School approach to house architecture. Architectural historian Carl W. Condit and others considered the house to be Van Bergen's masterpiece.

The McFarland House is a historic house located at 895 7th St. in Charleston, Illinois. Architect Charles D. Mitchell designed the Queen Anne house, which was built from 1890 to 1892. The front of the house features a wraparound porch decorated with elliptical bracketing, pendants along the roof line, and partially turned columns. A small second-story porch above the entrance has the same design. A gable at the entrance has a sunburst design; the large gable at the top of the house has a matching sunburst. The attic windows, which are located in the large gable, have a pent roof and are surrounded by decorative woodwork. Queen Anne features inside the house include a stained glass bay window in the parlor, a fireplace decorated with ceramic tiles, decorative spindlework, and wooden door and window surrounds.

Independence Park, officially Park #83 of the Chicago Park District, is a 7.16-acre (2.90 ha) recreational area in the Irving Park neighborhood of North Side, Chicago, Illinois.

The Orton Park Historic District is a residential historic district on the near east side of Madison, Wisconsin. The district is centered on Orton Park, the first public park in Madison, and includes 56 houses facing or near to the park. The first houses in the area were built in the 1850s during a local housing boom; however, after the Panic of 1857 ended the boom, development in the area halted. When Orton Park was developed out of a former cemetery in the 1880s, more houses were built near the park; construction in the district continued through the 1950s. Many houses in the district were designed in the Queen Anne, Prairie School, and Craftsman styles, and local architects Claude and Starck designed at least seven houses in the district. The district also includes examples of Greek Revival, Italianate, and Colonial Revival architecture.

The Timothy J. Lynch House is a historic house at 416 N. 4th Avenue in Maywood, Illinois. The house, a large Chicago bungalow, was built in 1927. While thousands of bungalows were built in the Chicago area in the 1920s, including many others in Maywood, the Lynch House is unusual both for its size and its level of ornamentation. The house's design includes a main entrance with arched sidelights, round arched windows in a large front bay, patterned stained glass window panels, and a green tile roof. Like many Chicago bungalows, the design features several elements of Prairie School architecture, such as the geometric designs in its stained glass windows, overhanging eaves, and wood trim on every door and window.

The Albert Soffel House is a historic house at 508 N. 5th Avenue in Maywood, Illinois. The two flat house was built in 1905 for original owner Albert Soffel. It has an American Foursquare design, a utilitarian style popular in the early twentieth century, with Arts and Crafts and Neoclassical ornamentation. The house has a typical Foursquare plan with a rectangular layout, a front porch supported by three columns, and a hip roof with a dormer. Its decorative features include Ionic styling on the porch columns, dentillation and brackets on the porch roof, additional bracketing along its eaves, and multiple stained glass windows.

The Irving Andrew and Olive Crane Kendall Dean House, also known as Mayflower Place, is a single family home located at 2350 Leonard Street NW in Grand Rapids, Michigan. It was listed on the National Register of Historic Places in 2023.






















