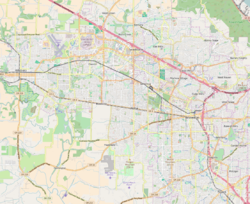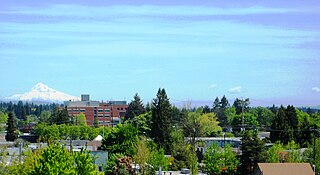
Hillsboro is a city in the U.S. state of Oregon and is the county seat of Washington County. Situated in the Tualatin Valley on the west side of the Portland metropolitan area, the city hosts many high-technology companies, such as Intel, locally known as the Silicon Forest. The population was 106,447 at the 2020 census, making Hillsboro the fifth-most populous city in Oregon.

The Harold Wass Ray House is a historic home in Hillsboro in the U.S. state of Oregon. Built in 1935 for businessman Harold Wass Ray (1884–1969), it was listed on the National Register of Historic Places in 1994. The two-story structure is of a Prairie School and Craftsman in architectural style.

The Merchants Avenue Historic District in a residential neighborhood southeast of the downtown in Fort Atkinson, Wisconsin, composed of 33 mostly large homes on large lots within six city blocks around Merchants Avenue. It was placed on the United States National Register of Historic Places in 1986.

The Zula Linklater House is a two-story office building on Second Avenue in downtown Hillsboro, Oregon, United States. Completed in 1923, the Mediterranean style structure is built of concrete, wood, and stucco. Originally constructed for Zula Warren Linklater as a home, it was renovated and turned into office space in 1984. The building was added to the National Register of Historic Places in 1984.

The Edward Schulmerich House is a two-story private residence on East Main Street in downtown Hillsboro, Oregon, United States. Completed in 1915, the American Craftsman Bungalow style structure was constructed for state senator Edward Schulmerich and added to the National Register of Historic Places in 1991. The building retains much of the original materials used in finishing the interior, including the linoleum in the kitchen and built-in cabinets of this Airplane Bungalow.

Venetian Hillsboro, last known as the Venetian Theatre & Bistro, is a former movie theater and performing arts venue in downtown Hillsboro, Oregon, United States, which since 2022 has been in use by a venue named Venetian Hillsboro. Formerly the Town Theater, the building re-opened in 2008 after more than a decade of inactivity and revitalization plans. Built in 1888 as a bank, later mayor Orange Phelps converted the property into a theater in 1911 and in 1925 converted it into a two-story Italianate building with a larger auditorium. Prior to renovation the theater was owned by the city of Hillsboro who purchased it from Act III Theatres.

The Rice Northwest Museum of Rocks and Minerals is a non-profit museum in Hillsboro, Oregon, United States. Located just north of the Sunset Highway on the northern edge of Hillsboro, the earth science museum is in the Portland metropolitan area. Opened in 1997, the museum's collections date to the 1930s with the museum housed in a home built to display the rock and mineral collections of the museum founders. The ranch-style home is listed on the National Register of Historic Places, the first of its kind listed in Oregon. In 2015 the museum became a Smithsonian Affiliate museum.
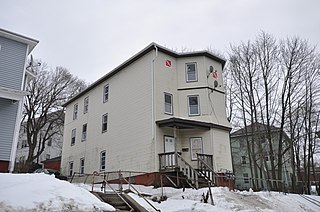
The Sarah Munroe Three-Decker is a historic triple decker house in Worcester, Massachusetts. The house was built c. 1892, and was noted for its Queen Anne styling when it was listed on the National Register of Historic Places in 1990. Many of these details have subsequently been lost due to alteration.

The House at 15 Lawrence Street in Wakefield, Massachusetts is a well-preserved Queen Anne house with a locally rare surviving carriage house. It was built in the early 1870s, and was listed on the National Register of Historic Places in 1989.
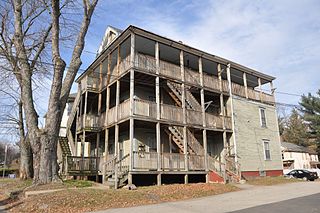
The Building at 52 Main Street is a historic triple decker residence in Southbridge, Massachusetts. Built early in the 20th century, it is a good example of period worker housing with French Canadian immigrant design features. The house was listed on the National Register of Historic Places in 1989.

Lausanne Hall is a college residence hall at Willamette University in Salem, Oregon, United States. Built in 1920, the red-brick and stone-accented structure stands three stories tall along Winter Street on the western edge of the campus that was originally a residence for women only. The late Gothic Revival style building replaced a home that had also been used as a dormitory. This structure was moved to campus and originally was named as the Women's College before assuming the name of Lausanne.

The Rice–Gates House is a historic private residence on Southeast Walnut Street in downtown Hillsboro, Oregon, United States. Completed in 1890, the Second Empire architectural style structure stands two stories tall with a mansard roof. The wood building was added to the National Register of Historic Places in 1980 and is named after several former owners, William Rice, Harry V. Gates, and his son Oliver.

The Manning–Kamna Farm is a private farm adjacent to Hillsboro in Washington County, Oregon, United States. Settled in the 1850s, ten buildings built between 1883 and 1930 still stand, including the cross-wing western farmhouse. These ten structures comprise the buildings added to the National Register of Historic Places in 2007 as an example of a farm in the region from the turn of the 20th century. Until the 1950s the farm was used to grow seeds, including rye grass and vetch. Listed buildings on the property include a barn, smokehouse, pumphouse, woodshed, and privy.

The William V. N. Barlow House is on South Clinton Street in Albion, New York, United States. It is a brick building erected in the 1870s in an eclectic mix of contemporary architectural styles, including Second Empire, Italianate, and Queen Anne. Its interior features highly intricate Eastlake style woodwork.

The Gus J. Solomon United States Courthouse is a federal courthouse located in downtown Portland, Oregon, United States. Completed in 1933, it previously housed the United States District Court for the District of Oregon until the Mark O. Hatfield United States Courthouse opened in 1997. The Renaissance Revival courthouse currently is used by commercial tenants and formerly housed a U.S. Postal Service branch. In 1979, the building was added to the National Register of Historic Places as U.S. Courthouse.

The Louis C. and Amelia L. Schmidt House is a historic building located in a residential neighborhood on the east side of Davenport, Iowa, United States. It was listed on the National Register of Historic Places in 2007.

The former Mizpah Presbyterian Church is a building in southeast Portland, Oregon.
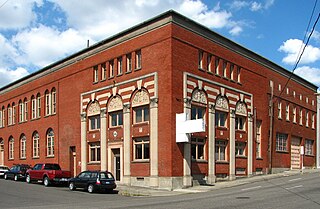
The Yale Union Laundry Building, also known as the Yale Laundry Building, the City Linen Supply Co. Building, Perfect Fit Manufacturing and simply Yale Union (YU), in southeast Portland, Oregon, is a two-story commercial structure listed on the National Register of Historic Places. Built largely of brick in 1908, and embellished with Italian Revival and Egyptian Revival decorations, it was added to the register in 2007. Two-story additions in 1927 and 1929 changed the original building into an L-shaped structure that shares a party wall with a building to the east.

The Albert S. Sholes House, located in Cornelius, Oregon, is a house listed on the National Register of Historic Places (NRHP). Built in 1909, the bungalow was designed by Richard Martin Jr. for banker Albert Sholes.

The M. E. Blanton House is a two-and-a-half-story Craftsman style historic building in the community of Aloha in the U.S. state of Oregon. Built in 1912, it is situated along Southwest 170th Avenue less than a block south of Tualatin Valley Highway. The interior of the 3,000-square-foot (280 m2) house is of the Arts and Crafts style. It was added to the National Register of Historic Places in 1989 and is used as a law office.

