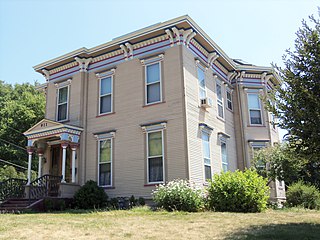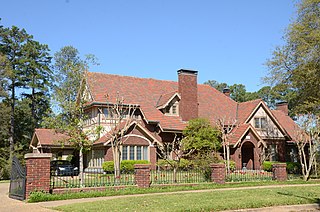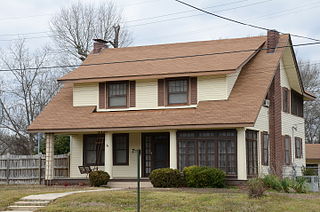
Mississippi County is the easternmost county in the U.S. state of Arkansas. As of the 2020 census, the population was 40,685. There are two county seats, Blytheville and Osceola. The county is named for the Mississippi River which borders the county to the east. Mississippi County is part of the First Congressional District in Arkansas.

Bradley County is a county located in the U.S. state of Arkansas. As of the 2020 census, the population was 10,545. The county seat is Warren. It is Arkansas's 43rd county, formed on December 18, 1840, and named for Captain Hugh Bradley, who fought in the War of 1812.

Burdette is a town in Mississippi County, Arkansas, United States. The population was 140 at the 2020 census, down from 191 in 2010.

This is a list of the National Register of Historic Places listings in Monroe County, Arkansas.

The Prospect Park Historic District in Davenport, Iowa, United States, is a historic district that was listed on the National Register of Historic Places in 1984. In its 23.2-acre (9.4 ha) area, it included 23 contributing buildings in 1984. The Prospect Park hill was listed on the Davenport Register of Historic Properties in 1993.
Cannelton is an unincorporated community in Fayette County, West Virginia, United States. Cannelton is 1 mile (1.6 km) northeast of Smithers, along Smithers Creek. Cannelton has a post office with ZIP code 25036. The community was named for the deposits of cannel coal in the area.

The James E. Lindsay House is a historic building located on the east side of Davenport, Iowa, United States. It has been listed on the National Register of Historic Places since 1984.

The Mueller Lumber Company was located in downtown Davenport, Iowa, United States. The property was listed on the National Register of Historic Places in 1983. It has since been torn down and it was delisted from the NRHP in 2005. The site is now the main clinic for Community Health Care.

The Charles H. Murphy Sr. House in El Dorado, Arkansas, was built in 1925. The 2+1⁄2-story house was designed in Tudor Revival style by architect Charles L. Thompson, and built in 1925–26, during El Dorado's oil boom years. Charles Murphy was a major landowner, originally in the lumber business, who benefitted greatly from the oil boom due to the increased value of local real estate. He founded the predecessor company to Murphy Oil, which is still headquartered in El Dorado.

The Crocketts Bluff Hunting Lodge is a historic hunting lodge in Crocketts Bluff, Arkansas. The lodge is symbolic of the hunting industry in the Grand Prairie of Arkansas, which is known for its plentiful duck and fish. The first lodge at this site was built in 1938 by Sam Fullerton, who owned the Bradley Lumber Company. Used primarily during duck hunting season, the lodge served to entertain Fullerton's customers in the lumber industry. In 1955, the original lodge burned down, and Fullerton's grandson S. Baker Fullerton built the present lodge in 1956 using native wood. The lodge became the property of the Potlatch Lumber Company in 1958 when it bought the Bradley Lumber Company; it was later purchased by the Frank Lyon Company in 1970, which used the lodge for duck hunting and fishing. On August 1, 2008, the lodge was added to the National Register of Historic Places.

The Alvah Horace Whitmarsh House was a historic house at 711 Pecan Street in Texarkana, Arkansas. This 2+1⁄2-story wood-frame structure was one of the city's finest Queen Anne Victorians, located in a neighborhood that was fashionable at the turn of the 20th century. The house had an elaborately decorated front porch and a three-story hexagonal tower, capped by a pointed roof, at its northeast corner. The house was built in 1894 for Alvah Whitmarsh, a manager at the local Buchanan Lumber Company and a local leader in civic affairs.

The Marianna Commercial Historic District encompasses the historic civic and commercial heart of Marianna, Arkansas, the county seat of Lee County. It comprises two blocks of Main Street and two blocks of Poplar Street, which cross at the northwest corner of Court Square, a city park where the Gen. Robert E. Lee Monument is found, and extends south to include a few buildings on Liberty Street.
The Burdette School Complex is a collection of historic school buildings at 153 East Park Lane in Burdette, Arkansas. It consists of six buildings, five of which were built between 1922 and 1948. The oldest is a stuccoed Prairie Style structure with a hip roof. Also of note is a red brick building built in 1939 with funding from the Works Progress Administration, and the gymnasium, which consists of three Quonset huts with a false front. The complex is regionally distinctive in that none of its buildings have been significantly altered or removed.

The Three States Lumber Company Mill Powerhouse, also known as the Burdette Plantation Company Store, is a historic industrial site on Old Mill Road in Burdette, Arkansas. The only surviving element of what was once a much larger sawmill, the powerhouse is a two-part structure built in 1909 to provide electrical power to the Three States Lumber Company. The northern part of the building is a two-story brick structure with a gable roof, while the southern part is a single-story shed-roof concrete structure, which includes the remnants of a smokestack. The Three States Lumber Company ran a large sawmill on this site between 1906 and 1922, removing most of the structures when its operations shut down. The property was converted into a plantation when the company moved out, and this building became the company store.

The Poinsett Lumber and Manufacturing Company Manager's House, also known locally as the Singer Mansion, is a historic house at 512 Poinsett Avenue in Trumann, Arkansas. It is a single-story structure, with a varied roof line, and multiple exterior sheathing materials, including brick and stucco with false half-timbering typical of the Tudor Revival style, and recently applied modern siding. The house was designed by Edwin B. Phillips and built in 1935 for the Poinsett Lumber Company to house its senior on-site manager. It is, despite the modern siding, the only Tudor Revival building in Trumann, and the only surviving residence associated with the Poinsett Lumber Company, a major area employer in the first half of the 20th century.
The Ferguson-Calderara House is a historic house at 214 North 14th Street in Fort Smith, Arkansas. It is a roughly rectangular 2+1⁄2-story wood-frame structure, with a high hip roof punctuated by large gables. A single-story hip-roofed porch, supported by round modified Ionic columns with a decorative wooden balustrade between, extends across the front and along one side. The front-facing gable has a Palladian window with diamond lights, and the left side of the second floor front facade has a former porch with decorative pilasters and carved arch moldings. The house was built in 1904 for A. L. Ferguson, owner of one of Fort Smith's largest lumber companies.

The W. C. Brown House is a historic house located at 2330 Central Avenue in Hot Springs, Arkansas. It is a large 21-room mansion, with a prominent location on one of the city's major thoroughfares.

The Strauss House is a historic house at 528 East Page Street in Malvern, Arkansas. It is a 1+1⁄2-story wood-frame structure, with a side gable roof, clapboard siding, and a brick foundation. Its front facade has a wide shed-roof dormer with extended eaves in the roof, and a recessed porch supported by Tuscan columns. Built in 1919, it was designed by the Arkansas firm of Thompson and Harding, and is a fine local variant of the Dutch Colonial Revival style.

The Wilson Residential Historic District encompasses a cluster of four upscale residences just northeast of downtown Wilson, Arkansas, a city in Mississippi County, Arkansas. Founded in 1886 as a company town by Robert Edward Lee Wilson, the city's growth was regulated and planned by the company until it was formally incorporated in 1950. This district encompasses four houses built by owners and managers of the company, and related family members. All four stand on the northwest side of United States Route 61, about 0.5 miles (0.80 km) northeast of Wilson. Notable among them is the 1925 Tudor Revival house of Robert E. Lee Wilson Jr.

The Missouri Lumber and Mining Company (MLM) was a large timber corporation with headquarters and primary operations in southeast Missouri. The company was formed by Pennsylvania lumbermen who were eager to exploit the untapped timber resources of the Missouri Ozarks to supply lumber, primarily used in construction, to meet the demand of U.S. westward expansion. Its primary operations were centered in Grandin, a company town it built starting c. 1888. The lumber mill there grew to be the largest in the country at the turn of the century and Grandin's population peaked around 2,500 to 3,000. As the timber resources were exhausted, the company had to abandon Grandin around 1910. It continued timber harvesting in other parts of Missouri for another decade. While some of the buildings in Grandin were relocated, many of the remaining buildings were listed on the National Register of Historic Places in 1980 as part of the state's historic preservation plan which considered the MLM a significant technological and economic contributor to Missouri.



















