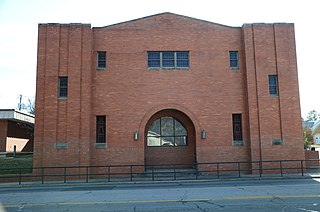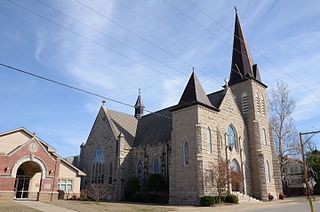
Fort Smith National Historic Site is a National Historic Site located in Fort Smith, Arkansas, along the Arkansas River. The first fort at this site was established by the United States in 1817, before this area was established as part of Indian Territory. It was later replaced and the second fort was operated by the US until 1871. This site was designated as a National Historic Landmark in 1961.

Fort Southerland, also known as Redoubt E and possibly Fort Diamond, is a redoubt built during the American Civil War to protect Camden, Arkansas. Confederate forces built it along with four other redoubts in early 1864 after a Union victory in the Little Rock campaign the previous year. Fort Southerland is about the size of a city block and is roughly oval. It could hold three cannons. When Union forces captured Camden in April 1864 during the Camden Expedition, they improved the defenses of the five redoubts, which were not sufficient for proper defense of the city. After the Confederates retook Camden later that month, they continued to improve the city's defenses.

The Church of Christ is a historic church building in central Guy, Arkansas, United States, that is listed on the National Register of Historic Places.
Christ the King Church may refer to:

George Richard Mann was an American architect, trained at MIT, whose designs included the Arkansas State Capitol. He was the leading architect in Arkansas from 1900 until 1930, and his designs were among the finalists in competitions for the capitols of several other states.

The Fort Smith Masonic Temple is a historic building at 200 North 11th Street in Fort Smith, Arkansas. It is a large stone-walled structure, with styling that is an Art Deco-influenced version of Egyptian Revival architecture. Its main (northwest-facing) facade has a projecting central section, from which a series of bays are progressively stepped back, unified by a band of decorative carving at the top, just below the flat roof. The central portion has slightly-projecting pilaster-like sections flanking three recessed bays, which are divided by two fluted pilasters and topped by decorative carved stonework and a panel identifying the building. The entrance is set in the center bay, recessed under a projecting square frame. The building was designed by Little Rock architect George R. Mann who also designed the Arkansas State Capitol and the Albert Pike Memorial Temple in Little Rock. The Fort Smith Scottish Rite Temple was completed in 1929. After completion it was occupied by the Western Arkansas Scottish Rite Bodies, Belle Point Lodge #20, Temple Lodge #755, Fort Smith's York Rite Bodies, and Amrita Grotto.

Charles L. Thompson and associates is an architectural group that was established in Arkansas since the late 1800s. It is now known as Cromwell Architects Engineers, Inc.. This article is about Thompson and associates' work as part of one architectural group, and its predecessor and descendant firms, including under names Charles L. Thompson,Thompson & Harding,Sanders & Ginocchio, and Thompson, Sanders and Ginocchio.

Central Presbyterian Church of Little Rock was located in the Quapaw Quarter area of Little Rock.

John Parks Almand was an American architect who practiced in Arkansas from 1912 to 1962. Among other works, he designed the Art Deco Hot Springs Medical Arts Building, which was the tallest building in Arkansas from 1930 to 1958. Several of his works, including the Medical Arts Building and Little Rock Central High School, are listed on the National Register of Historic Places.

First Methodist Episcopal Church, South is a historic church at 503 West Commercial Street in Ozark, Arkansas. It is a 1+1⁄2-story stone structure, with a steeply pitched gable roof and a pair of square stone towers flanking the front-facing gable end. The taller left side tower has belfry stage with grouped round-arch openings on each side, and both towers have crenellated tops. The church was built in 1909 for a congregation organized in 1871. The architect was Alonzo Klingensmith of Fort Smith.

All Souls Church is a historic church built in 1906, located on Arkansas Highway 161, and United States Route 165 in Scott, Arkansas.

The Immaculate Heart of Mary Church is a historic Roman Catholic church in northern Pulaski County, Arkansas. It is located off Arkansas Highway 365 on Blue Hill in Marche, north of North Little Rock.

The Goddard United Methodist Church formerly the Dodson Avenue Methodist Episcopal Church, is a historic church at 1922 Dodson Avenue in Fort Smith, Arkansas. The church building is an imposing Late Gothic stone structure, built in 1930 to a design by the local architectural firm of Haralson & Nelson. The congregation for which it was built was founded in 1908, and worshipped in a wood-frame church at this site prior to the construction of the present edifice. In October 1945 the church was renamed the Goddard Memorial Methodist Church in honor of a recent pastor, Dr. O. E. Goddard. The church complex includes, in addition to the church, a children's building, fellowship hall, and office building.

The Echols Memorial Christian Church, now home to the Vietnamese Baptist Church, is a historic church building at 2801 Alabama Avenue in Fort Smith, Arkansas. It is a large rectangular brick and stone structure, with a square tower at its southwest corner. Its roof has a cross gable configuration, with large Gothic stained-glass in the gable ends. The main entrance is set in the tower recessed in a Gothic-arched opening. Built in 1911 with funds donated by Mrs. Elizabeth Echols, it is an excellent local example of Late Gothic styling built using local materials.

South Side Baptist Church is a historic Southern Baptist church at 2400 Dodson Avenue in Fort Smith, Arkansas. It is a large two-story brick building, built in 1948 with Moderne styling. The main facade is symmetrically arranged, with its entrances recessed to the sides of a round Romanesque arch, whose rear wall presents a round-arch window. Narrow windows and projecting corner sections relieve the mass of brickwork, with the corner sections providing vertical emphasis with piers and rising the height of the building. The building is a rare local example of the Moderne style. It is used by the church for educational facilities.

The Drennen-Scott House is a historic house museum on North 3rd Street in Van Buren, Arkansas. It is a single-story log structure, finished in clapboards, with a side-gable roof that has a slight bell-cast shape due to the projection of the roof over the front porch that extends across the width of its main block. The house was built in 1836 by John Drennen, one of Van Buren's first settlers. Drennen and his brother-in-law David Thompson were responsible for platting the town, and Drennen was politically active, serving in the territorial and state legislatures, and at the state constitutional convention. The house remained in the hands of Drennen descendants until it was acquired by the University of Arkansas at Fort Smith, which operates it as a house museum.

The Sebastian County Courthouse/Fort Smith City Hall is a historic civic building at 100 South 6th Street in Fort Smith, Arkansas. It is a large four-story stone and concrete structure with modest Art Deco styling, designed by Fort Smith architects E. Chester Nelson and Bassham & Wheeler and built in 1937 with funding from the Public Works Administration. Its interior lobby and courthouse spaces are richly decorated, with marble walls, terrazzo marble flooring, and ornamental moldings around doorways. The building continues to house county facilities; the city offices are now located on Garrison Avenue.

The Polk County Courthouse is a historic government building at Church Avenue and DeQueen Streets in Mena, Arkansas, the county seat of Polk County. The original portion of the building is a two-story light-colored brick structure, with restrained Art Deco styling. It was designed by Haralson & Mott of Fort Smith, and was built in 1939 with funding from the Public Works Administration. To the rear of the courthouse is a modern wing, joined by a breezeway. The original building is little-altered—only its front doors have been replaced with modern glass and aluminum doors.

The First Evangelical Lutheran Church is a historic church building at 1115 North D Street in Fort Smith, Arkansas. It is a large limestone structure, built in a cruciform plan with a pair of towers flanking its main facade. It was built in 1901–04 to a design by William Hornor Blakely, a prominent local architect. The congregation for which it was built was formally established in 1852 by German immigrants to the area. Its first church, completed in 1869, stood nearby, and was converted to educational use by the congregation.




















