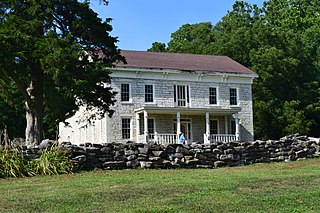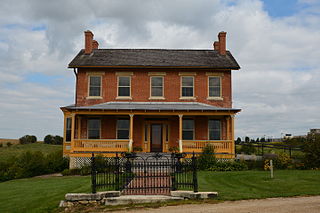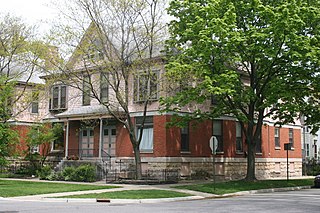
The Frank W. Thomas House is a historic house located at 210 Forest Avenue in the Chicago suburb of Oak Park, Illinois, United States. The building was designed by architect Frank Lloyd Wright in 1901 and cast in the Wright-developed Prairie School of Architecture. By Wright's own definition, this was the first of the Prairie houses - the rooms are elevated, and there is no basement. The house also includes many of the features which became associated with the style, such as a low roof with broad overhangs, casement windows, built-in shelves and cabinets, ornate leaded glass windows and central hearths/fireplaces. Tallmadge & Watson, a Chicago firm that became part of the Prairie School of Architects, added an addition to the rear of the house in 1923.

The Thomas H. Gale House, or simply Thomas Gale House, is a house located in the Chicago suburb of Oak Park, Illinois, United States. The house was designed by famous American architect Frank Lloyd Wright in 1892 and is an example of his early work. The house was designed by Wright independently while he was still employed in the architecture firm of Adler & Sullivan, run by engineer Dankmar Adler and architect, Louis Sullivan; taking outside commissions was something that Sullivan forbade. The house is significant because of what it shows about Wright's early development period. The Parker House is listed as contributing property to a U.S. federally Registered Historic District. The house was designated an Oak Park Landmark in 2002.

The Nachusa House is a former hotel building in Dixon, Illinois, United States along Galena Avenue. The building was constructed in 1853 and operated continuously as a hotel until 1988. It underwent many alterations during the time it operated as a hotel. Following its period as a hotel the five-story mansard roofed building fell into disrepair and was nearly demolished in 1997. The building was restored by the Illinois Housing Development Authority and a Chicago developer at a cost of US$3.2 million and renovated into affordable housing for senior citizens. During its height the Nachusa House was a popular stop along rail and stagecoach lines and was a known layover for Abraham Lincoln. The Nachusa House was added to the U.S. National Register of Historic Places in 1983.

The Ephraim Smith House is an 1845 Greek Revival house in the village of Sugar Grove, Illinois, United States. The house was built by Ephraim Smith, a millwright from Vermont. It is the only example of a wood framed Greek Revival rural house in Kane County that remains in its unaltered state. The house has, however, been moved from its original location. The Ephraim Smith House was added to the U.S. National Register of Historic Places in 1980.

Central House is an 1860s hotel building located in the 800-person village of Orangeville, in Stephenson County, Illinois, United States. The building was built by Orangeville founder John Bower and operated as a hotel from its construction until the 1930s, when it was converted for use as a single family residence. The three-story building was the first commercial brick structure in downtown Orangeville. Architecturally, the building is cast in a mid-19th-century Italianate style. Central House was added to the U.S. National Register of Historic Places in 1999.

The James John Eldred House is a historic house located in Bluffdale Township near Eldred, Illinois. The house was built in 1861 by James J. Eldred, who lived in the home with his family until 1901. The house was designed in the Greek Revival style and also includes features of the Italianate style. The front of the house has five symmetrical bays and a front porch. The main entry, located in the porch, is bordered by sidelights and a transom. The house's cornice features Greek Revival dentils and pediments and Italianate bracketing. Palladian windows are located on the house's east and west sides. Many of the interior details of the house are original, including its fireplace mantels and much of its woodwork.

Hillside, also known as the Charles Schuler House, is a mansion overlooking the Mississippi River on the east side of Davenport, Iowa, United States. It has been individually listed on the National Register of Historic Places since 1982, and on the Davenport Register of Historic Properties since 1992. In 1984 it was included as a contributing property in the Prospect Park Historic District.

The Dr. Kuno Struck House, also known as Clifton Manor, is a historic building located in the West End of Davenport, Iowa, United States. It was individually listed on the National Register of Historic Places in 1984, and on the Davenport Register of Historic Properties in 1996. The house, along with its garage, became a part of the Marycrest College campus and they were both listed as contributing properties in the Marycrest College Historic District in 2004.

The Ann Halsted House is a house located at 440 W. Belden Street in the Lincoln Park community area of Chicago, Illinois. Designed in 1883 and built by 1884, the house is the oldest surviving residence designed by Dankmar Adler and Louis Sullivan. The brick house is designed in the Queen Anne style, which can be seen in its pointed bay windows and the detailed brickwork on the cornices and chimneys on the sides of the house; however, the front of the home reflects a French influence. Sullivan's influence on the home's exterior can mainly be seen in the dormers at the front and back and in the pediments on the sides. The fireplace and railings inside the house are also Queen Anne style, though they too reflect early traces of Sullivan's characteristic design.

The Old Custom House is a historic government building in downtown Cairo, Illinois. Built from 1869 to 1872, the building served as a customs house, post office, and courthouse. Alfred B. Mullett, the U.S. Supervising Architect at the time, designed the building in the Italianate style, a rarity among federal buildings; his design features a bracketed cornice and rounded windows. When Cairo built a new post office in 1942, the building became the town's police station. The building is one of the few surviving U.S. custom houses and one of the largest federal buildings of its era in the Mid-Mississippi Valley region.

The William W. Kimball House is a private residence located at 1801 Prairie Avenue in the Near South Side neighborhood of Chicago, Illinois. It was added to the National Register of Historic Places on December 9, 1971.

The Main Library is a historic library on the campus of the University of Illinois Urbana-Champaign in Urbana, Illinois. Built in 1924, the library was the third built for the school; it replaced Altgeld Hall, which had become too small for the university's collections. Architect Charles A. Platt designed the Georgian Revival building, one of several on the campus which he designed in the style. The building houses several area libraries, as well as the University Archives and the Rare Book & Manuscript Library. The Main Library is the symbolic face of the University Library, which has the second largest university library collection in the United States.

The Howard K. Weber House is a historic house located at 925 South 7th Street in Springfield, Illinois. While the house was built in the 1840s, its current design comes from a series of additions and renovations which began in 1878. However artifacts discovered in the basement date around the 1820s. Howard K. Weber, a prominent local banker, started this renovation process shortly after buying the house. The house's new design was primarily Italianate, as the style was then nationally popular; its influence can be seen in the asymmetrical plan, the low hip roof with a bracketed cornice, and the arched windows. The house also exhibits a late Victorian influence in its more detailed elements, particularly the first-floor bay windows and the Gothic moldings on the second floor.

The Dwight Perkins House is a historic house located at 2319 Lincoln Street in Evanston, Illinois. The house was built in 1904 for architect Dwight H. Perkins and children's author and illustrator Lucy Fitch Perkins. Perkins designed his house in a style heavily influenced by the Prairie School and the Arts and Crafts Movement. The house was built from wood and stucco, materials characteristic of both styles which let the house blend into the surrounding nature. Its exterior decorative features include bracketed eaves, casement windows, trellises, and a half-timbered gable. Landscape architect Jens Jensen, a friend of the Perkinses, designed the house's surroundings, which include a reflecting pool. The inside of the house incorporates horizontal bands of windows which let in sunlight, unpainted wood features, and an open floor plan.

The Henry H. Page House is a historic house located at 221 North Union Street in Vermont, Illinois. Horse breeder Henry H. Page had the house built for his family in 1912–13. The house's design reflects a contemporary trend which architectural historian Alan Gowans described as Picturesque Eclectic; while its form distinctly fits a recognizable style, in its case the American Foursquare, its ornamentation borrows from multiple different styles. The large front gable dormer, which includes a horseshoe arch opening and decorated spandrels, is a Queen Anne feature. The cornice features both bracketing and stickwork, decorative elements of the Italianate and Stick styles respectively. The brick piers supporting the front porch come from the American Craftsman style, while the leaded windows are Classical Revival elements.

The Henry W. Miller House is a historic house located at 11672 West Norris Lane in Galena, Illinois. Henry W. Miller, a flour wholesaler and dealer who played an important role in Galena's large flour-producing industry, had the house built between 1847 and 1850. The house was built on a plot of land overlooking the plank toll road that connected Galena to Dubuque, Iowa and Mineral Point, Wisconsin; the route, which is now part of U.S. Route 20, eventually became known for its collection of large, elaborate homes. Miller chose the popular Greek Revival style for his house; its design features sidelights and a transom around the front door, a door surround with pilasters and dentillation, and a symmetrical front with six-over-six windows. Richard Barrett, who owned the house in the 1870s, added its Italianate bay window.

Lowell Park is a municipal park located along the Rock River in northern Dixon, Illinois. The city acquired the land for the park in 1906, when Carlotta Lowell donated the land to commemorate her parents' lives. Lowell recruited the Olmsted Brothers, a nationally prominent architecture firm formed by the sons of Frederick Law Olmsted, to provide a design for the park; their design emphasized the park's natural scenery by ensuring that its manmade features complemented rather than distracted from it. The park opened to the public in 1907, though its original plan was not fully completed until 1942. It served as a forerunner to state parks, and according to the Dixon Evening Telegraph, it remained the only park of its kind in the region as late as the 1930s. In addition, the park preserves one of the few remaining segments of the Boles Trail, which ran from Peoria to Galena.

The Ropp-Grabill House is a historic house in the Irving Park neighborhood of Chicago, Illinois. While the house's construction date and original owners are unclear, it was built sometime in the early 1870s, making it part of the first wave of development in Irving Park. At the time, the neighborhood was still meant to be a wealthy garden suburb of Chicago, and it was not until later in the century that it became a dense neighborhood of the city. The house was designed in the Italianate style, a popular choice at the time, and includes oriel windows on its south side, bracketed eaves, and a cupola. Its name comes from two of its longtime tenants; the Ropp family lived in the house from 1891 until 1943, while the Grabill family lived there from 1943 through 1977.

The Buildings at 1301–03 and 1305–07 Judson Avenue are two identical apartment buildings in Evanston, Illinois. Built in 1894, the buildings were among Evanston's first multi-unit apartments. Each building has four units which form a "U" shape. Architect Sidney Smith designed the buildings in the Queen Anne style, which was popular in the late nineteenth century and used in many houses in the vicinity of the apartments. The buildings each feature a brick first floor and shingled second floor, a single porch with two entrances, bay windows, and a bracketed cornice.

The Karl Vogt Building is a historic apartment building at 6811 Hickory Street in Tinley Park, Illinois. Merchant and German immigrant Karl Vogt, the brother of future village president Henry Vogt, built the building in 1872. While Vogt expected the building would house workers on a planned Rock Island Railroad junction in Tinley Park, the junction was canceled after the Great Chicago Fire, and the building's construction costs bankrupted Vogt. The building has an Italianate design, a popular choice in the mid-to-late nineteenth century; it is the only example of the style in Tinley Park. Its design includes a two-story porch with balustrades on each floor, tall windows with limestone lintels and keystones, and a cornice with ornamental brackets and moldings.






















