
Cheyenne County is a county located in the U.S. state of Colorado. The county population was 1,748 at 2020 census. The county seat is Cheyenne Wells.
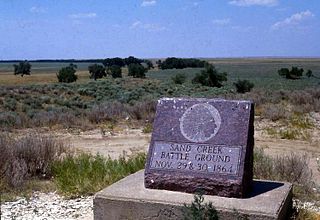
Sand Creek Massacre National Historic Site is a National Historic Site in Kiowa County, Colorado, commemorating the Sand Creek Massacre that occurred here on November 29, 1864. The site is considered sacred after the unprovoked assault on an encampment of approximately 750 Native people resulted in the murder of hundreds of men, women and children. Near Eads and Chivington, the site is about 170 miles (270 km) southeast of Denver and about 125 miles (200 km) east of Pueblo. A few basic park facilities have been opened at this site.
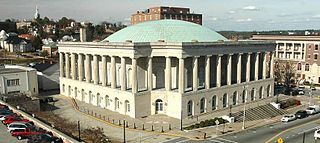
The Macon City Auditorium is a historic structure in Macon, Georgia, United States, that has hosted performances, meetings, and events for the community since 1925. It was designed by New York architect Egerton Swartwout. It was listed on the National Register of Historic Places as Municipal Auditorium in 1971.
Thomas Wilson Williamson was a Kansas architect who specialized in designing school buildings in Kansas, Iowa, and Missouri.
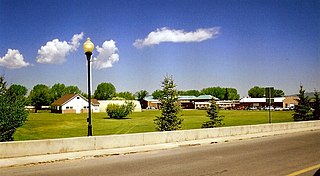
The Wyoming State Hospital, once known as the Wyoming State Insane Asylum, is located in Evanston, Wyoming, United States. The historic district occupies the oldest portion of the grounds and includes fifteen contributing buildings, including the main administrative building, staff and patient dormitories, staff apartments and houses, a cafeteria and other buildings, many of which were designed by Cheyenne, Wyoming architect William Dubois. Established in 1887, the historic buildings span the period 1907-1948. At one point it was common for new hall additions to be named after the counties in Wyoming. The recent addition of Aspen, Cottonwood, and Evergreen halls do not follow this trend.
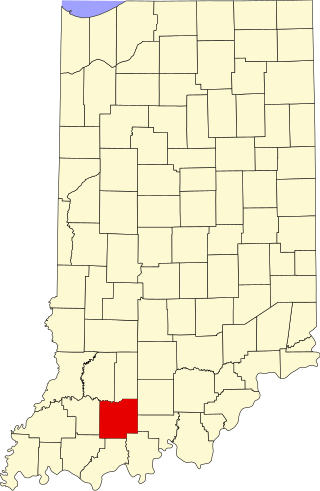
This is a list of the National Register of Historic Places listings in Dubois County, Indiana.

William Dubois (1879–1953) was an American architect and politician. He was a prolific architect in Wyoming and nearby states, and served five terms in both houses of the Wyoming Legislature.
Frederic Hutchinson "Bunk" Porter, Sr., sometimes referred to as Frederick Hutchinson Porter, was an American architect based in Cheyenne, Wyoming. He was active from 1911 to approximately 1965. He designed many of Cheyenne's most important public and commercial buildings and also designed several buildings at the University of Wyoming, including War Memorial Stadium and the Agriculture Building. A number of his works are listed on the U.S. National Register of Historic Places.
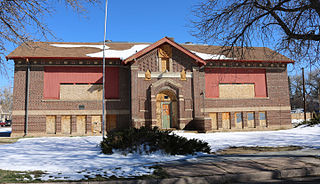
The Park Addition School at 1100 Richardson Court in Cheyenne, Wyoming was built in 1921. It was designed by architect Frederick Hutchinson Porter. Due to population growth, an addition was built during the 1947–1949 school year, and the school was renamed "Chaplin School" in the honor of Miss Ruth Chaplin who served as principal from its inception until the 1952–1953 school year. At this point, and due to further growth, the city of Cheyenne made available a portion of Pioneer Park, two blocks from the school, for expansion. The new "Chaplin Annex" was finished in 1953, with another addition built in 1956. Since the new separate annex had grown to at least twice the size of the Park addition, it was renamed "Pioneer Park" school, and an effort to consolidate both schools into the new larger facility ensued. The original Park Addition building was henceforth used for school administrative offices. In 1977 the building and land was sold by the school district to a private owner, and eventually became a day care establishment called "Children's Choice Childcare Center" in the early 1980s. The Park Addition structure was listed on the National Register of Historic Places in 2005. As of 2016-2017 the property is under extensive restoration to return it to its glory days, and will soon be once again used.
Leon C. Goodrich was an American architect of Casper, Wyoming. A number of his works are listed on the National Register of Historic Places.

The City and County Building, also known as the City-County Building, at 19th St. and Carey Ave. in Cheyenne, Wyoming, was built during 1917–1919. It was designed by architect William Dubois in Classical Revival style.

The Churchill County Jail, at 10 W. Williams St. in Fallon, Nevada, is a historic jail built in 1906. It is "a simple utilitarian public building with Greek Revival influences that was designed by Reno architect Ben Leon. It was listed on the National Register of Historic Places in 2002. The Churchill County Courthouse, adjacent, also designed by Ben Leon, was listed on the NRHP ten years earlier.

The Lincoln School in Laramie, Wyoming was built in 1924 and expanded in 1939 and 1958. Originally called the West Side School, served the less prosperous, largely Hispanic neighborhoods on the west side of Laramie. It was closed in 1978 and became the Lincoln Community Center. It was renovated and expanded in 2012.
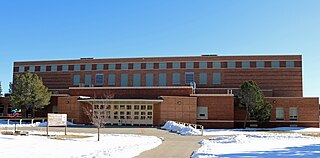
Storey Gymnasium, also known as Cheyenne High School Gymnasium, was built in 1950 on the campus of Central High School in Cheyenne, Wyoming, United States. The brick gymnasium was designed by Cheyenne architect Frederic Hutchinson Porter to include additional functions associated with the school's ROTC program, with an armory, rifle range and drill halls in addition to classrooms, shops and music spaces. The contractor was Loren Hancock, who built it at a cost of $646,611.66. It was named for William Storey, a member of the school Board of Trustees. When East High School was built in 1965 the facility was shared between East and Central.
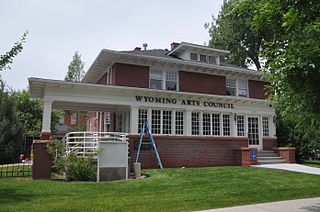
The Charles L. Beatty House, also known as the Kendrick Building, on Capitol Avenue in Cheyenne, Wyoming, was built in 1916. It was listed on the National Register of Historic Places in 1990.

The Cheyenne High School at 2810 House Avenue in Cheyenne, Wyoming is a Late Gothic Revival-style building which was built in 1921. It has also been known as Central High School and as Laramie County School District No.1 Administration Building and was listed on the National Register of Historic Places in 2005.
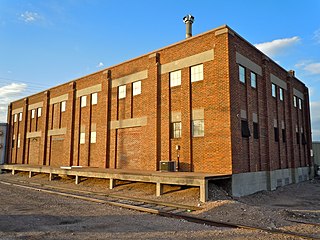
Wyoming Fuel Company, an Early Commercial-style warehouse at 720 W. 18th St. in Cheyenne, Wyoming, was built in 1929, with an addition added in 1937. It was listed on the National Register of Historic Places in 2003.
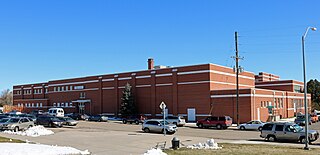
The Johnson Public School, at 711 Warren Ave. in Cheyenne, Wyoming, was built in 1923. It was listed on the National Register of Historic Places in 2005, at which time it was owned by the First Assembly of God Church.

The Hebard Public School, at 413 Seymour Ave. in Cheyenne, Wyoming, was built in 1945. It was listed on the National Register of Historic Places in 2005.

The Dubois Block was listed on the National Register of Historic Places in 2014. The listing included 11 contributing buildings and three non-contributing ones.



















