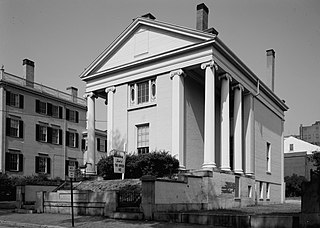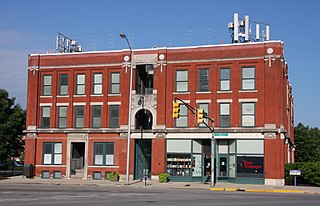
The New Jersey Historical Society is a historical society and museum located in Newark, Essex County, New Jersey, United States. The Historical Society is housed in the former headquarters of the Essex Club. It has two floors of exhibition space, a gift shop, and a hall for lectures. The NJHS offers occasional Newark walking tours. The Society formerly published the academic journal, New Jersey History.

This is intended to be a complete list of the properties and districts on the National Register of Historic Places in Fairfield County, Connecticut, United States. The locations of National Register properties and districts for which the latitude and longitude coordinates are included below may be seen in an online map.

This is a list of the National Register of Historic Places listings in Litchfield County, Connecticut.

George Hubbard Clapp Hall is a contributing property to the Schenley Farms National Historic District on the campus of the University of Pittsburgh in the Oakland section of Pittsburgh, Pennsylvania. The six-story Gothic Revival structure, designed by Trautwein & Howard, was completed in 1956 and serves as the primary facility of the University of Pittsburgh Department of Biological Sciences. It contains laboratories, classrooms, a greenhouse, and an amphitheater-style lecture hall with 404 seats.

Eagleville Bridge is a covered bridge located at Eagleville in the towns of Jackson and Salem, Washington County, New York. The bridge, which crosses the Battenkill, is one of 29 historic covered bridges in New York State.

The George Clapp House is a historic house at 44 North Street in Grafton, Massachusetts. Built about 1835, it is the town's only significant example of high-style Greek Revival architecture, with temple treatment on both the front and one side. The house was listed on the National Register of Historic Places on August 21, 1997.

The Phoenix Building is a historic commercial building located at 315–321 Union Street in Rockland, Massachusetts.

The Lucius Clapp Memorial is a historic library building in Stoughton, Massachusetts. The single story masonry Renaissance Revival structure was built in 1903. It was Stoughton's first purpose-built library building, and was built on the site of its first schoolhouse. The building was designed by Walter Atherton and given to the town by Lucius Clapp, a local schoolteacher and businessman. It now houses the Stoughton Historical Society.

The Cunningham Cabin is a double-pen log cabin in Grand Teton National Park in the US state of Wyoming. It was built as a homestead in Jackson Hole and represents an adaptation of an Appalachian building form to the West. The cabin was built just south of Spread Creek by John Pierce Cunningham, who arrived in Jackson Hole in 1885 and subsisted as a trapper until he established the Bar Flying U Ranch in 1888. The Cunninghams left the valley for Idaho in 1928, when land was being acquired for the future Grand Teton National Park.
This is a list of the properties and historic districts in Stamford, Connecticut that are listed on the National Register of Historic Places. The locations of National Register properties and districts for which the latitude and longitude coordinates are included below, may be seen in an online map.

The Charles Q. Clapp House is a historic house at 97 Spring Street in central Portland, Maine. Built in 1832, it is one of Maine's important early examples of high style Greek Revival architecture. Probably designed by its first owner, Charles Q. Clapp, it served for much of the 20th century as the home of the Portland School of Fine and Applied Art, now the Maine College of Art. It is now owned by the adjacent Portland Museum of Art. It was listed on the National Register of Historic Places in 1972.

The Spring Street Historic District encompasses surviving elements of the 19th-century commercial and surviving residential areas of Portland, Maine. Encompassing a portion of the city's Arts District and an eastern portion of its West End, the district has a significant concentration of residential and commercial buildings that survived the city's devastating 1866 fire. The district was listed on the National Register of Historic Places in 1970.

The Campbell Hotel, located in northwest Portland, Oregon, is a historic former residential hotel that is listed on the National Register of Historic Places (NRHP). It is now an apartment building named the Campbell Court Apartments.

The Packard Service Building is a building located in northwest Portland, Oregon listed on the National Register of Historic Places.

This is a list of the National Register of Historic Places listings in Braxton County, West Virginia.

Muncy Historic District is a national historic district located at Muncy, Lycoming County, Pennsylvania. The district includes 298 contributing buildings in the central business district and surrounding residential area of Muncy. The buildings date as early as 1798, and are representative of Victorian, Georgian, and Federal style architecture. Notable buildings include the St. Andrew Lutheran Church, Muncy Presbyterian Church, William McCarty Residence, Walton-Weaver Residence, Gray-Bodine Residence, Boal-Griggs Building, Clapp-Muncy Historical Society Building, Jacob E. Cooke Row Houses, Clapp-Smith Building, Rankin-Brindle Building, Lloyd Building, Lycoming County Mutual Fire Insurance Building, Fahnestock-Petrikin Building, Muncy Valley House, and the D.O. Snyder Building. The St. James Episcopal Church, designed by Richard Upjohn, is listed separately on the National Register.

The Emelie was built in 1902 by German immigrant Frederick Schmid and named for his wife. The building was saved and restored by Browning Day Mullins Dierdorf Architects to serve as the company's corporate headquarters from 1987 to 2003. It is three stories, constructed of red brick and gray limestone. The building also includes a garden level. It is built in the German Renaissance Revival Architecture style. It has fine decorative detailing, totaling 35,000 square feet (3,300 m2). It has also served as an apartment building and commercial space.

The Hay Building is an historic commercial building on Congress Square in downtown Portland, Maine. It occupies a prominent triangular site at the junction of Congress, High and Free Streets. Built in 1826 to a design by prominent local architect and merchant Charles Q. Clapp, it is one of the oldest commercial buildings in Portland.

The Leverett and Amanda Clapp House is a historic house located in Centreville, Michigan. The building was built in 1879–80 for Leverett and Amanda Hampson Clapp. The brick building has two stories and was built in the Italianate style.
Charles W. Terry (1847–1931), commonly known as C.W. Terry, was an architect based in Wichita, Kansas. Several works credited to him and partnerships he was in are listed on the National Register of Historic Places.



















