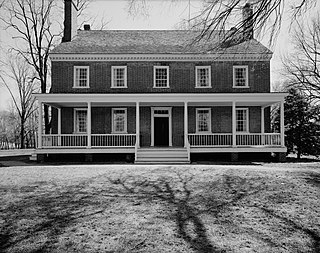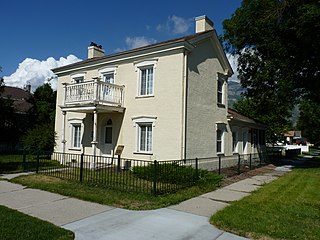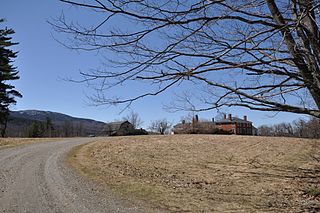Related Research Articles

Historic Locust Grove is a 55-acre 18th-century farm site and National Historic Landmark situated in eastern Jefferson County, Kentucky. The site is owned by the Louisville Metro government, and operated as a historic interpretive site by Historic Locust Grove, Inc.

The Albert Einstein House at 112 Mercer Street in Princeton, Mercer County, New Jersey, United States was the home of Albert Einstein from 1935 until his death in 1955. His second wife Elsa Einstein died in 1936 while living in this house.

Ste. Genevieve Historic District is a historic district encompassing much of the built environment of Ste. Genevieve, Missouri, United States. The city was in the late 18th century the capital of Spanish Louisiana, and, at its original location a few miles south, capital of French Louisiana as well. A large area of the city, including fields along the Mississippi River, is a National Historic Landmark District designated in 1960, for its historically French architecture and land-use patterns, while a smaller area, encompassing the parts of the city historically important between about 1790 and 1950, was named separately to the National Register of Historic Places in 2002.

The Fowler House is a historic house at 166 High Street in the Danversport section of Danvers, Massachusetts. Built in 1810, the brick 2+1⁄2-story structure is notable as a well-preserved example of Federal-style architecture in the area, and for its role in the early history of the Society for the Preservation of New England Antiquities.

The Cassius Clark Thompson House is a historic residence on the edge of downtown East Liverpool, Ohio, United States. Built in 1876 in a Late Victorian form of the Italianate style of architecture, it was built as the home of one of East Liverpool's leading businessmen.

The Frank Chamberlain Clark House in Medford, Oregon was designed by architect Frank Chamberlain Clark (1872–1957) in Colonial Revival style and was built in 1930. It was listed on the U.S. National Register of Historic Places in 1982.

The Homestead Farm at Oak Ridge is a historic house and grounds located in Oak Ridge Park in the township of Clark in Union County, New Jersey and extending into the township of Edison in Middlesex County. It was listed on the National Register of Historic Places on October 25, 1995, for its significance in architecture, exploration/settlement, law, military history, and politics/government. In addition to the building, the listing includes three contributing sites and one contributing object.

The Charles N. Fowler House is a historic house at 518 Salem Avenue in Elizabeth, New Jersey. Built in 1909, it is a prominent local example of Georgian Revival architecture, featuring a semi-circular projecting Doric portico topped by a metal dome. It was designed by the New York firm Carrere & Hastings for Charles N. Fowler, a prominent local banker and United States Congressman. In 1930 Fowler sold the building to the Vail-Deane School. It is now home to a Dar-ul-Islam, an Islamic mosque and community center.

The Clark–Taylor House is a historic building located in Provo, Utah, United States. It is listed on the National Register of Historic Places. It has also been known as the T. N. Taylor Home. One of the oldest pioneer buildings in the state, the Clark–Taylor House was built around 1854. Thomas N. Taylor, a Provo Mayor, LDS bishop, and stake president, along with being a chairman of the board of trustees of BYU, lived in this home. The Clark–Taylor House was designated to the Provo City Historic Landmarks Registry on March 7, 1996.

The Eli Morse Farm is a historic farm on Lake Road in Dublin, New Hampshire. It is one of the earliest settlements in the town, settled by Eli Morse in 1764, and has been in the hands of just two families. Its transformation to summer resort use was one of the first in the Dublin Pond area. The farm was listed on the National Register of Historic Places in 1983.
The Edwards-Fowler House in Rocky Top, Tennessee was built between 1835 and 1838 on land given to Nicely Ross Edwards and husband Edward C. Edwards by Nicely's father, James Ross. Ross gave the couple 300 acres (120 ha) and several slaves, who provided labor to build the house, which has been called The Hemlocks after the two massive hemlock trees that grow in front of the house. The Edwards family owned the house from 1838 until about 1900 when the Fowler family, originally from Knoxville, Tennessee, bought the house. The house has remained structurally unchanged for over 175 years, making the Edwards Fowler house the oldest and only Federal-style house in Anderson County, Tennessee.

The West Hill Historic District in Muscatine, Iowa is a historic district that was listed on the National Register of Historic Places in 2008. At that time, it included 258 contributing buildings, two contributing objects, two contributing sites, and 67 non-contributing buildings. The city of Muscatine was established as Bloomington in 1836. The original town was built on land that is generally flat along the Mississippi River. Residential areas were built on the surrounding hills, while commercial and industrial interests developed on the flatter land near the river. The West Hill Historic District is immediately to the west of the Downtown Commercial Historic District. The period of significance for West Hill begins in 1839 and ends in 1958. Some of the largest and oldest historic houses in Muscatine are located here, but it also includes smaller residences of the working and middle class. By 1915, 180 of the historic houses had been built. The rest were built from 1916 to 1958. Another eight houses were built between 1960 and 1995. A majority of the houses (80%) are two stories in height. Frame construction (70%) outnumbers brick construction (30%). The architectural styles that were prominent across the country are also found here and were built at the time they were popular.

The Fowler-Steele House, also known historically as Ivy Hall, is a historic house on North Main Street in Windsor, Vermont, United States. Built in 1805 and restyled about 1850, it has an architecturally distinctive blend of Federal and Greek Revival styles. It served for many years as a local church parsonage. It was listed on the National Register of Historic Places in 1982.

The Clark County Courthouse at 200 N. Commercial St. in Clark, South Dakota serves Clark County. It was listed on the National Register of Historic Places in 2002.
The Fowler-Clark-Epstein Farmstead is a historic house and farm complex at 487 Norfolk Street in Boston, Massachusetts. Possibly built sometime between 1786 and 1806, the house on the property is one of the city's oldest surviving farmhouses. It was listed on the National Register of Historic Places in 2020. It is now home to the Urban Farm Institute, a local nonprofit organization.

The Case Farmstead, also known as the Daniel Case / Sarah Clark Case Farmstead, is a historic 88-acre (36 ha) farm located along County Route 614 near Pattenburg in Union Township, Hunterdon County, New Jersey. It was added to the National Register of Historic Places on August 14, 1979, for its significance in architecture and medicine. The farmstead includes three contributing buildings.

The Carver Center, formerly known as the Sunlight Elks Lodge, is a historic Colonial Revival style brick building located at 40 Fowler Street in the City of Trenton in Mercer County, New Jersey. It was named after George Washington Carver, African-American agricultural scientist and inventor. The building was added to the National Register of Historic Places on July 7, 2022, for its significance in ethnic heritage - Black from 1922 to 1975.

The Boonton Historic District is a 9-acre (3.6 ha) historic district along Main, Church, Birch, Cornelia, and Cedar Streets in the town of Boonton in Morris County, New Jersey. It was added to the National Register of Historic Places on September 29, 1980, for its significance in architecture. The district has 22 contributing buildings, including the Boonton Public Library, which was previously listed individually on the NRHP.
References
- 1 2 "National Register Information System". National Register of Historic Places . National Park Service. July 9, 2010.
- ↑ Philip Thomason (March 29, 2001). "National Register of Historic Places Registration: Clark C. Fowler House / MR-290". National Park Service . Retrieved March 1, 2018. With 10 photos.