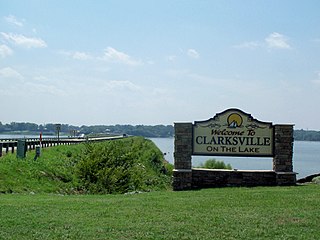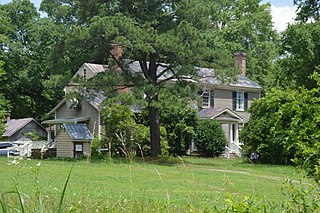
Clarksville is a town in Mecklenburg county in the U.S. state of Virginia, near the southern border of the commonwealth. The population was 1,139 at the 2010 census. Since the town has numerous buildings of the 18th-, 19th-, and early 20th-century architecture, the downtown area of Clarksville has been designated a Historic District on the National Register of Historic Places and Virginia's Historic Register. Clarksville claims the title of Virginia's only lakeside town. Nearby the town of Clarksville is Occoneechee State Park.

Falls of the Ohio State Park is a state park in the U.S. state of Indiana. It is located on the banks of the Ohio River at Clarksville, Indiana, across from Louisville, Kentucky. The park is part of the Falls of the Ohio National Wildlife Conservation Area. The exposed fossil beds of the Jeffersonville Limestone dated from the Devonian period are the main feature of the park, attracting about 160,000 visitors annually. The Falls was the site where Lewis and Clark met for the Lewis and Clark Expedition at George Rogers Clark's cabin.

The Old Clarksville site is along the waterfront of Clarksville, Indiana, roughly between the Interpretive Center and Clark Homesite of Falls of the Ohio State Park. Officially its address is restricted by the National Register, as much of it is on private property where there is no public access to the Ohio River.

The Virginia Landmarks Register (VLR) is a list of historic properties in the Commonwealth of Virginia. The state's official list of important historic sites, it was created in 1965, by the General Assembly in the Code of Virginia. The Register serves the same purpose as the National Register of Historic Places. The nomination form for any Virginia site listed on the VLR is sent forward to the National Park Service for consideration for listing on the National Register.

The Clarksville Historic District in Austin, Texas, is an area located west of downtown Austin near Lady Bird Lake and just northeast of the intersection of the Missouri Pacific Railroad and West Tenth Street. Many historic homes and structures are located within the Clarksville Historic District. While Clarksville is geographically part of the Old West Austin Historic District, it is distinct from the two historic neighborhoods of Old Enfield, which lies immediately to the north on the eastern side of Texas State Highway Loop 1, and Tarrytown, which is situated to the west and northwest on the western side of Mopac.

Prestwould is a historic house near Clarksville, Virginia. It is the most intact and best documented plantation surviving in Southside Virginia. The house was built by Sir Peyton Skipwith, 7th Baronet Skipwith, who moved his family from his Elm Hill Plantation to Prestwould in 1797. It was declared a National Historic Landmark in 2003. It is located on the north side of the Roanoke River, 1-mile (1.6 km) inland, approximately 6 miles (9.7 km) southwest of the intersection of Route 15 and Route 701, and approximately one mile north of Clarksville's town limits. Now a museum property, it is open for tours from April to October, or by appointment.

Staunton River State Park is a state park in Virginia. One of the Commonwealth's original state parks, built by the Civilian Conservation Corps and opening in 1936, it is located along the Staunton River near Scottsburg, Virginia. It is an International Dark Sky Park.

The Glebe House, built in 1854–1857, is a historic house with an octagon-shaped wing in Arlington County, Virginia. The Northern Virginia Conservation Trust holds a conservation easement to help protect and preserve it. The name of the house comes from the property's history as a glebe, an area of land within an ecclesiastical parish used to support a parish priest. In this case, the glebe was established by the Church of England before the American Revolutionary War.

This is a list of the National Register of Historic Places listings in Henrico County, Virginia.

The Clarksville Historic District is a national historic district located at Clarksville, Mecklenburg County, Virginia. It encompasses 171 contributing buildings, 2 contributing sites, and 1 contributing structure in the central business district and surrounding residential areas of the town of Clarksille. Notable buildings include the Planters Bank (1909), Planters Brick Tobacco Sales Warehouse, Gilliland Hotel, the Russell's Furniture, former Clarksville High School (1934), Clarksville Presbyterian Church, Mount Zion Baptist Church, Jamieson Memorial Methodist Episcopal Church (1901), St. Timothy's Episcopal Church (1917), and St. Catherine of Siena Roman Catholic Church (1947). Located in the district are the separately listed Clark Royster House and the Judge Henry Wood Jr. House.

Mirador is a historic home located near Greenwood, Albemarle County, Virginia. It was built in 1842 for James M. Bowen (1793–1880), and is a two-story, brick structure on a raised basement in the Federal style. It has a deck-on-hip roof capped by a Chinese Chippendale railing. The front facade features a portico with paired Tuscan order columns. The house was renovated in the 1920s by noted New York architect William Adams Delano (1874–1960), who transformed the house into a Georgian Revival mansion.

Windsor Shades is located on the Pamunkey River in Sweet Hall, Virginia, United States. It is listed on the National Register of Historic Places. Archeological native artifacts found on the property surrounding the house suggest it was the site of Kupkipcok, a Pamunkey village noted on John Smith's 1609 map.

The Judge Henry Wood Jr. House is a historic home located at Clarksville, Mecklenburg County, Virginia. It is a two-story, Queen Anne style brick dwelling built in three sections. The original section was built between about 1820 and 1840, and forms the center section. The north wing was added after 1872, and the south wing, with an octagonal end, in the 1880s. Confederate General William Mahone (1826-1895), owned the property from 1862 to 1868.

Sunnyside is a historic plantation house located at Clarksville, Mecklenburg County, Virginia. The house was built in three sections: a one-room, two-story, three-bay frame dwelling with a side passage, built in 1833; a two-story, three bay I-house, begun in 1836 in front of the first dwelling and connected to it by a one-story hyphen; and a two-story, one room, one-bay addition built in 1837. Also on the property are the contributing late-19th century kitchen, an early-to-mid-19th century servant's quarter, an early-to-mid-19th century smokehouse, a mid-19th century shed, an early-20th century chicken house, the site of a 19th-century ice pit, a 19th and early 20th century tenant house / tobacco processing barn, three late 19th or early-20th century log tobacco barns, a 19th-century log tenant house, and the Carrington / Johnson family cemetery.

Cedar Grove is a historic plantation house and farm located near Clarksville, Mecklenburg County, Virginia. The house was built in 1838, and is a Greek Revival style brick dwelling. It consists of a large one-story block on a raised basement with a hipped roof capped with a smaller clerestory with a hipped roof and modern flanking one-story brick wings the historic central block. The front and rear facades feature entry porches with six Doric order columns. Also on the property are the contributing ice house and smokehouse dating from 1838, and a number of other secondary structures and agricultural buildings.
Moss Tobacco Factory was a historic tobacco factory located at Clarksville, Mecklenburg County, Virginia. It was built about 1855, and was a 3 1/2-story, brick building with a gable roof erected in two sections. The Moss Tobacco Factory operated until 1862. It later housed an exchange or auction house for the sale of tobacco and as a tobacco warehouse. It was demolished in February 1980.

A. P. and Sara Carter House is a historic home located at Maces Spring, Scott County, Virginia. The original one-story, frame dwelling was enlarged by an additional 1/2-story for more bedroom space in the 1920s–1930s. The remodeling resulted in a vernacular interpretation of the popular Bungalow style. The house is most notable for its association with the Carter Family, a traditional American folk music group that recorded between 1927 and 1956. It was the home of Alvin Pleasant "A.P." Delaney Carter (1891–1960) and his wife Sara Dougherty Carter (1898–1979).

Meriwether Lewis and William Clark was a historic bronze sculpture of Meriwether Lewis, William Clark, and Sacagawea located at Charlottesville, Virginia. Known as Their First View of the Pacific, it was sculpted by noted artist Charles Keck (1875-1951), and was the first of four commemorative sculptures commissioned from members of the National Sculpture Society by philanthropist Paul Goodloe McIntire. The sculpture was erected in 1919.

Reuben Clark House, also known as Willow Dell, is a historic home located at Hampton, Virginia. It was built in 1854, and is a two-story, wood-frame dwelling. A kitchen wing was added to the main block between 1901 and 1904, and further additions were made to the house in the 1920s. The house feature a one-story wooden porch which wraps around the corner of the house and also shelters five bays of the front facade. It is one of Hampton's oldest surviving residences and its sole example of the Picturesque style. During the American Civil War, its large well was used by the Union Navy to supply large quantities of water for the boilers of the USS Minnesota. The builder of the house, Reuben Clark (1805-1895), was a prosperous merchant and steamboat captain.

De Witt Cottage, also known as Holland Cottage and Wittenzand, is a historic home located at Virginia Beach, Virginia. It was built in 1895, and is a two-story, L-shaped oceanfront brick cottage surrounded on three sides by a one-story porch. It has Queen Anne style decorative detailing. It has a full basement and hipped roof with dormers. A second floor was added to the kitchen wing in 1917. The de Witt family continuously occupied the house as a permanent residence from 1909 to 1988.























