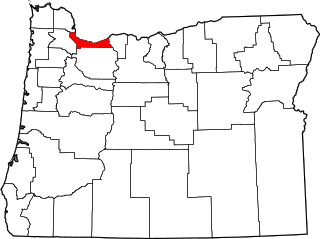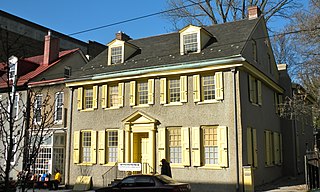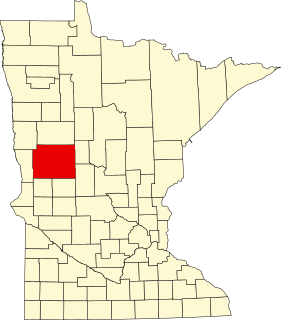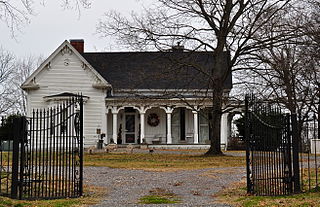The National Register of Historic Places (NRHP) is the United States federal government's official list of districts, sites, buildings, structures and objects deemed worthy of preservation for their historical significance or "great artistic value". A property listed in the National Register, or located within a National Register Historic District, may qualify for tax incentives derived from the total value of expenses incurred in preserving the property.

The National Historic Preservation Act is legislation intended to preserve historic and archaeological sites in the United States of America. The act created the National Register of Historic Places, the list of National Historic Landmarks, and the State Historic Preservation Offices.

This is a list of sites in Minnesota which are included in the National Register of Historic Places. There are more than 1,700 properties and historic districts listed on the NRHP; each of Minnesota's 87 counties has at least 2 listings. Twenty-two sites are also National Historic Landmarks.

The Grisamore House is a historic home located in downtown Jeffersonville, Indiana. It was built by two brothers from Philadelphia, David and Wilson Grisamore, in 1837. It is a 2+1⁄2-story, Federal style brick double house with Greek Revival style design elements. The front facade features three stucco-coated, two-story Doric order columns in antis and two projecting second story balconies. It has housed several Jeffersonville families of importance. Future president William Henry Harrison gave a speech on the front porch in 1840 while campaigning to become president.

The following list presents the full set of National Register of Historic Places listings in Multnomah County, Oregon. However, please see separate articles for listings in each of Portland's six quadrants.
The History of the National Register of Historic Places began in 1966 when the United States government passed the National Historic Preservation Act (NHPA), which created the National Register of Historic Places (NRHP). Upon its inception, the U.S. National Park Service (NPS) became the lead agency for the Register. The Register has continued to grow through two reorganizations, one in the 1970s and one in 1980s and in 1978 the NRHP was completely transferred away from the National Park Service, it was again transmitted to the NPS in 1981.

The Joshua Ward House is a historic house in Salem, Massachusetts. The three-story Federal style brick house, built in 1784, is one of the first brick houses in Salem. Its interior woodwork was done by noted Salem builder and woodworker Samuel McIntire, including an original staircase that is the oldest surviving staircase created by him. George Washington is reported to have specifically requested staying in this house when he visited Salem in 1789.

Wister is a neighborhood in Northwest Philadelphia, Pennsylvania, United States. It is bounded by Chelten Avenue to the north, Germantown Avenue to the west, Belfield Avenue to the east, and Wister Street to the south. Wister is a section within Germantown. The Clarkson-Watson House, Fisher's Lane, Grumblethorpe, Grumblethorpe Tenant House, and Ivy Lodge are listed on the National Register of Historic Places.

This is a list of the National Register of Historic Places listings in Nicollet County, Minnesota. It is intended to be a complete list of the properties and districts on the National Register of Historic Places in Nicollet County, Minnesota, United States. The locations of National Register properties and districts for which the latitude and longitude coordinates are included below, may be seen in an online map.

This is a list of the National Register of Historic Places listings in Otter Tail County, Minnesota. It is intended to be a complete list of the properties and districts on the National Register of Historic Places in Otter Tail County, Minnesota, United States. The locations of National Register properties and districts for which the latitude and longitude coordinates are included below, may be seen in an online map.

The Deacon Thomas Kendall House is a historic house at One Prospect Street in Wakefield, Massachusetts. This timber frame, 2+1⁄2-story five-bay house has Federal styling, but its massive central chimney indicates that parts of the house likely predate the Federal period, and in a style that predates 1750. The house is believed to have suffered fire damage in 1786 and been reconstructed at that time, incorporating salvaged materials. Its exterior trim exhibits several different styles, that on the north and west sides more finely carved. The second-floor windows on the south side are smaller and set near the eaves, a typical colonial period feature. The house was listed on the National Register of Historic Places in 1989.

Stone–Tolan House is a historic home located at Brighton in Monroe County, New York. The 2-story frame house has a 1-story frame wing that is believed to have been built in 1792. It is a vernacular Federal-style structure and served as a frontier tavern, public meeting place, and pioneer homestead. The Landmark Society of Western New York acquired the property in 1956 to restore and preserve as a museum.

Clarkson Corners Historic District is a national historic district located at the hamlet of Clarkson Corners in Monroe County, New York. The district encompasses approximately 60 historic resources associated with the Clarkson crossroads development between about 1804 and 1910.

The Ferdinand Ewert Building was an historic row house located in the West End of Davenport, Iowa, United States. It was a Vernacular style building that featured elements of both the Federal and Greek Revival styles. This combination was one of the architectural trends toward the end of Davenport's settlement period. It followed a simple form with frontal symmetry and parapet gable ends. This house was probably built by Gottlieb Wedige right after this section of the city was platted in 1852. Ferdinand Ewert, a teamster who lived across the street, bought it in 1871. The building was listed on the National Register of Historic Places in 1983, and has subsequently been torn down.

Parks Place is an Italianate-style house in College Grove, Tennessee that was listed on the National Register of Historic Places in 1984. It has also been known as the William Felix Webb House. It was built between 1864 and 1872 for William Felix Webb, a businessman. Webb sold the house in 1888 to Joseph T. Demumbrane. It was sold in 1910 with 352 remaining acres to Arthur R. Parks, who occupied it until the 1940s.

The Guam Institute, located off in Guam Highway 1 in Hagåtña (Agana), Guam, was listed on the U.S. National Register of Historic Places in 1977; the listing included one contributing building. It was built in 1911. It has also been known as the Jose P. Lujan House.

The Clarkson S. Fisher Federal Building and United States Courthouse, originally known as the United States Courthouse and Federal Building, is located in Trenton, Mercer County, New Jersey, United States. and houses the United States District Court for the District of New Jersey.

The Simeon Smith House is a historic house on Main Road in West Haven, Vermont. Built in 1798–1800 to a design by William Sprat, a prominent housewright from Litchfield, Connecticut, it is a fine example of period Federal architecture. It was built for Simeon Smith, a wealthy businessman who moved here from Connecticut. The house was listed on the National Register of Historic Places in 1983.

















