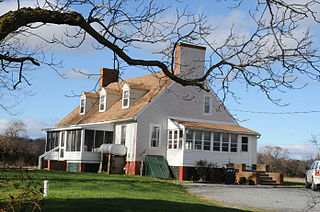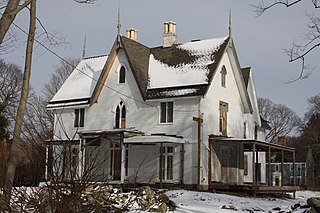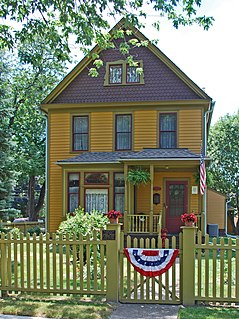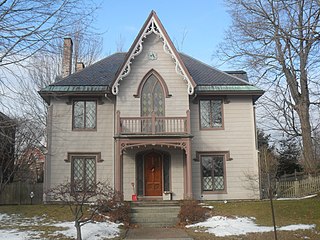
The Lake–Peterson House, also known as Jenny's, is a Victorian Gothic Revival home in Rockford, Illinois, United States. The house was built in 1873, probably by prominent Rockford citizen John Lake - its first owner, but its architect is unknown. The house is a significant example of Gothic Revival architecture and is considered one of the finest such homes in the U.S. state of Illinois. The Lake–Peterson House is owned and maintained by Swedish American Hospital in Rockford and stands adjacent to the main hospital complex along Business US 20. The building and its carriage house were added to the U.S. National Register of Historic Places in 1980.

Bachelor's Hope is a historic house in Centreville, Maryland. Built between 1798 and 1815, it was added to the National Register of Historic Places in 1984.

The Foster–Payne House is a historic house at 25 Belmont Street in Pawtucket, Rhode Island. Built in 1878, the two-story multi-gabled house is distinguished by its clapboarded and exterior woodwork and opulent parlors in the interior. The property also has a matching carriagehouse with gable roof and cupola. The house was originally constructed and owned by Theodore Waters Foster, but it was sold to George W. Payne in 1882. The Foster–Payne House is architecturally significant as a well-designed and well-preserved late 19th century suburban residence. It was added to the National Register of Historic Places in 1983.

The Charles Payne House is an historic site in Pawtucket, Rhode Island. The house was built in 1855–56 by Charles Payne and later expanded with the addition of two ells and a porch. The 1+1⁄2-story Gothic-Italianate vernacular cottage is architecturally significant as a 19th-century vernacular cottage in a picturesque setting. Though the round-head picket fence and entry gates were later removed, the property retains a large shaded garden on with ample street frontage. The Charles Payne House was added to the National Register of Historic Places in 1983.

Longfield is an historic house at 1200 Hope Street in Bristol, Rhode Island.

The Thomas R. McGuire House, located at 114 Rice Street in the Capitol View Historic District of Little Rock, Arkansas, is a unique interpretation of the Colonial Revival style of architecture. Built by Thomas R. McGuire, a master machinist with the Iron Mountain and Southern Railroad, it is the finest example of the architectural style in the turn-of-the-century neighborhood. It is rendered from hand-crafted or locally manufactured materials and serves as a triumph in concrete block construction. Significant for both its architecture and engineering, the property was placed on the National Register of Historic Places on December 19, 1991.

The Wendell Bancroft House is a historic house in Reading, Massachusetts. Built in the late 1860s, it is one of the town's few surviving examples of residential Gothic Revival architecture, built for one of its leading businessmen of the period. The house was listed on the National Register of Historic Places in 1984.

The John Hastings Cottage is an historic house at 31 William Street in Worcester, Massachusetts. Built about 1880, it is a distinctive example of Victorian Gothic architecture. The house was listed on the National Register of Historic Places in 1980, where it is misspelled as "Hastins".

The Samuel W. Temple House is a vacant residential structure located at 115 West Shawnee Street, at the junction with North Pearl Street, in the city of Tecumseh in Lenawee County, Michigan in the United States. It was designated as a Michigan Historic Site and added to the National Register of Historic Places on August 13, 1986.

The John and Emma Lacey Eberts House is a private house located at 109 Vinewood Avenue in Wyandotte, Michigan. It was listed on the National Register of Historic Places in 2009.

The Gothic House, also known as the John J. Brown House, is an historic house at 387 Spring Street in Portland, Maine. Built in 1845, it is one of Maine's finest and earliest known examples of Gothic Revival architecture. Although it is virtually unaltered, it was moved down Spring Street in 1971 to avoid demolition. It was listed on the National Register of Historic Places in 1974.

The Lewis Steward House is a historic residence in Plano, Illinois. It was the home of Lewis Steward, a prominent early settler to Kendall County who co-founded Marsh, Steward & Company, ran for the governorship of Illinois, and was elected to the United States House of Representatives.

The McFarland House is a historic house located at 895 7th St. in Charleston, Illinois. Architect Charles D. Mitchell designed the Queen Anne house, which was built from 1890 to 1892. The front of the house features a wraparound porch decorated with elliptical bracketing, pendants along the roof line, and partially turned columns. A small second-story porch above the entrance has the same design. A gable at the entrance has a sunburst design; the large gable at the top of the house has a matching sunburst. The attic windows, which are located in the large gable, have a pent roof and are surrounded by decorative woodwork. Queen Anne features inside the house include a stained glass bay window in the parlor, a fireplace decorated with ceramic tiles, decorative spindlework, and wooden door and window surrounds.

The Freeman-Brewer-Sawyer House is a historic house in Hillsboro, Illinois. The Greek Revival house was built in 1840, during the height of the style's popularity in the United States. The two-story house features six-over-six windows and a front entrance framed by pilasters, sidelights, and a transom; in addition, it originally had a portico supported by Doric columns. In 1904, the portico was replaced by a Classical Revival porch; the rounded, projecting porch features a balustrade along its roof, egg-and-dart molding, dentillation, and urn-shaped finials.

The William Frick House is a historic house located at 1016 South West Street in Stillwater, Payne County, Oklahoma.

The H. P. Boult House is a historic house located at 1123 South 2nd Street in Springfield, Illinois. The house, which was built in 1889, has a Queen Anne design with Eastlake ornamentation. The two-story wooden house has horizontal siding and X-shaped bracing. The front porch features a gable with a carved pediment, projecting carved panels, and a latticed base. A tower rises above the front porch; the other half of the front facade is dominated by a gable. The house's interior features a curved cherry staircase, decorative woodwork throughout, and a painted slate fireplace.

The George M. Brinkerhoff House is a historic house located at 1500 North 5th Street in Springfield, Illinois. Businessman George M. Brinkerhoff commissioned the house in 1869; it was completed the following year. Architect Elijah E. Myers designed the Italian Villa style house. The 2+1⁄2-story brick house features a Gothic-inspired tower on its southwest corner; the tower was originally four stories tall but was shortened in 1960. The house's design includes angled porches, brick quoins on the corners, bracketed eaves, a dentillated cornice, and Myers' signature ornamental rope trim. After Brinkerhoff died in 1928, Springfield College bought the house to serve as its main building.

The Heimberger House is a historic house located at 653-655 West Vine Street in Springfield, Illinois. The two-family house was built in 1915; it was designed to resemble a single-family house to blend in with the surrounding neighborhood. Harry Jasper Reiger designed the Arts and Crafts style bungalow. The house has a characteristic low-pitched Craftsman roof with exposed rafters, wide eaves, and clipped gables. Skylights in the roof let natural light into the interior rooms, an uncommon feature for a Craftsman bungalow. The front porch is covered by a large half-timbered gable and features ornamental tiling.

The J. Newton Conger House is a historic house located at 334 North Knox Street in Oneida, Illinois. P. G. Hubbard had the house built in 1860; four years later, it was sold to J. Newton Conger, a livestock shipper and prominent local citizen. The house has a Carpenter Gothic design described as the best example of the style in Knox County. The front porch and the roof's steep gables feature gingerbread trim along the edges, a characteristic feature of the style. The house's tall and narrow windows have decorative hat-like surrounds along the top and upper sides.

The Charles N. Loucks House is a historic house at 3926 N. Keeler Avenue in the Irving Park neighborhood of Chicago, Illinois. The house was built in 1889 for Charles N. Loucks, a real estate planner who developed much of Irving Park, and his family. Clarence H. Tabor, an architect who worked for Loucks' real estate company, designed the Queen Anne house. The house's design features a front porch with carved wooden trim and a pediment, a front-facing gable with a floral design at its peak, and a tower with a conical roof. The interior includes distinctive floral-patterned art glass windows, which include both clear and stained glass and were inspired by English and Japanese design.






















