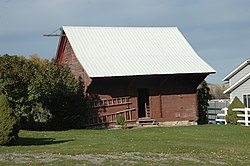
Stevens–Henager College was a private college headquartered in Ogden, Utah which was founded in 1891 and closed abruptly in August 2021. It was one of four educational institutions affiliated with the Salt Lake City–based Center for Excellence in Higher Education (CEHE). Established in 1891, the college had campuses in Idaho and Utah. It offered online and on-campus programs for associate degrees, bachelor's degrees, and master's degrees.

Bing Maps is a web mapping service provided as a part of Microsoft's Bing suite of search engines and powered by the Bing Maps Platform framework which also support Bing Maps for Enterprise APIs and Azure Maps APIs. Since 2020, the map data is provided by TomTom, OpenStreetMap and others.

Calcot Manor is a historic building in Calcot, three and a half miles west of Tetbury on A 4135 in Gloucestershire, England, near the junction of roads A46 and A4135. The original building was established in approximately 1300 AD by Henry of Kingswood as a tithe barn annex of Kingswood Abbey. The estate was expanded to include a 16th-century manor house and other buildings. Structures added from the Late Middle Ages to the mid-17th century include a chapel, granary, stables and other buildings. The buildings are all constructed from limestone; which are locally quarried stones that are typically flat and easily stacked for drystone wall purposes.
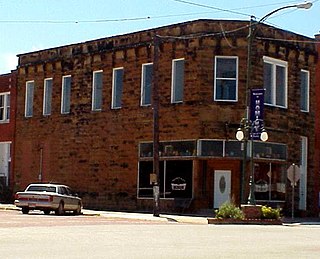
The Bank of Hominy, at W. Main St. and S. Price Ave. in Hominy, Oklahoma, is a building constructed in 1906, two years after the Oklahoma oil boom of 1904. It is one of four small bank buildings built in Richardsonian Romanesque style in Osage County, Oklahoma during 1904–1911. The others are Bank of Burbank, Bank of Bigheart, and Osage Bank of Fairfax.
The Masonic Hall in Wickenburg, Arizona, United States, was built around 1922. It served historically as a clubhouse.

Huron Valley State Bank (HVSB) is a community bank operating in Southeast Michigan overseen by a group of local investors. The bank operates 2 full service branches, a Loan Center, a Financial Center, and 3 ATMs throughout the Detroit Metropolitan Area.

The Lewis Bungalow, the Lewis Barn, and the Fred Lewis Cottage, all located on W. 2nd North in Paris, Idaho were listed on the National Register of Historic Places.
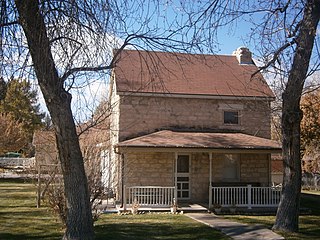
The Anthony W. Bessey House, at 415 N. 300 West in Manti, Utah, was built around 1860. It was listed on the National Register of Historic Places in 1980.
The Andrew Barentsen House, located at 195 W. 200 South in Fountain Green in Sanpete County, Utah, was built in 1874. It was listed on the National Register of Historic Places in 1983.

The Paul C. Christensen House, in Castle Dale in Emery County, Utah, was built in 1906. It was listed on the National Register of Historic Places in 1980. The listing included four contributing buildings.
Slob Historic District, near Christiansted, Virgin Islands, is a historic district which was listed on the National Register of Historic Places in 1987. The listing included nine contributing buildings, three contributing structures, and a contributing site on 9 acres (3.6 ha).
The Jordan School District Administration Building, at 9361 S. 400 East in Sandy, Utah, was listed on the National Register of Historic Places in 1985.
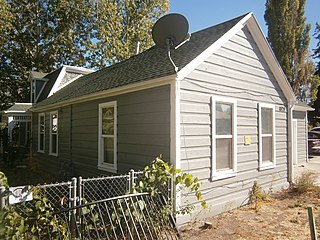
The Allsop-Jensen House, at 8829 S. 400 East St. in Sandy, Utah, was listed on the National Register of Historic Places in 1996.
The William Campbell House, at 164 Norfolk St. in Park City, Utah, was built around 1900. It was listed on the National Register of Historic Places in 1984.
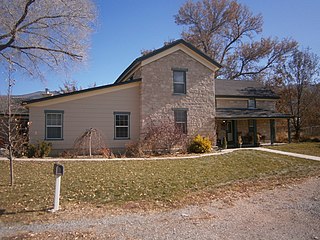
The Tuttle-Folsom House is a historic house in Manti, Utah. It was built in 1850, and later acquired by Luther T. Tuttle, the mayor of Manti who was also " a leading merchant, banker, livestock raiser and served four terms as a territorial legislator." From 1880 to 1890, it belonged to architect William Harrison Folsom, who designed the Manti Utah Temple among many other buildings, followed by John C. Witbeck and John E. Metcalf. It has been listed on the National Register of Historic Places since July 21, 1977.
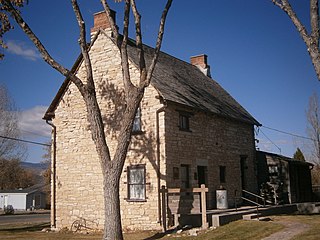
The John Patten House is a historic two-story house in Manti, Utah. It was built with limestone in 1854 by John Patten, a native of Fairplay, Indiana who converted to the Church of Jesus Christ of Latter-day Saints in the 1830s with his family and relocated to Utah in 1850. Patten had two sons and three daughters with his first wife Candace Smith. After she died, he married her sister Emily, and they had three sons and two daughters. The house has been listed on the National Register of Historic Places since August 22, 1977.
The Frederick C. Jensen House is a historic house in Mount Pleasant, Utah. It was built in 1891 by Frederick C. Jensen, an immigrant from Denmark whose parents had converted to the Church of Jesus Christ of Latter-day Saints. After his father died, his mother relocated to Utah with her son in 1861. Jensen became a cabinet maker and furniture dealer in Mount Pleasant. His house was designed in the Victorian Eclectic style, with Eastlake, Second Empire, Classical Revival, and Carpenter Gothic features. Jensen bequeathed it to the Wasatch Academy. It has been listed on the National Register of Historic Places since April 19, 1982.
The House at 577 Deer Valley Road, at 577 Deer Valley Rd. in Park City, Utah, was built in 1890. It was listed on the National Register of Historic Places in 1984.

The Henry M. Hinsdill House, at 662 Norfolk St. in Park City, Utah, was probably built around 1893. It was listed on the National Register of Historic Places in 1984.

The French Gulch Historic District, in French Gulch, California in northern California, is a historic district which was listed on the National Register of Historic Places in 1972. The listing included nine contributing buildings and two contributing sites on 180 acres (0.73 km2).
