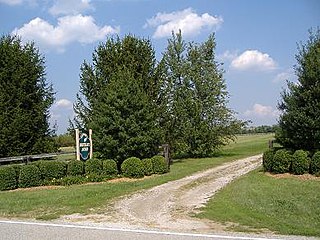
The Bottorff–McCulloch Farm is a historic home and farm located in Charlestown Township, Clark County, Indiana. The farmhouse was built about 1835, and is a two-story, Greek Revival style brick dwelling. It has a gable roof and sits on a coursed stone foundation. It features a one-story portico. Also on the property are the contributing summer kitchen, two English barns, a three-portal barn, two silos, and a milk house.

Young–Yentes–Mattern Farm, also known as Maple Grove Farmstead, is a historic home and farm located in Dallas Township, Huntington County, Indiana. The farm includes three residences: the original log house (1838), the former Dallas Township School Number 2 and used as a residence, and the Queen Anne main house built between 1896 and 1910. The two-story, frame main house has a front facing gable roof with fishscale shingles and a wraparound porch. Also on the property are a number of contributing outbuildings including the milk house, chicken house, garage, smokehouse, hog house, small barn, and large bank barn.

The Clinton D. Gilson Farm is an outstanding example of a vernacular constructed farmstead for the late 19th century. The farm consists of outbuildings, the English barn, brooder houses, and a machine shop. The farm is located 3.5 miles (5.6 km) northeast of Hebron, Indiana. The Clinton D. Gilson Barn was built in 1892 and is on the National Register of Historic Places. It is the dominant structure on the Gilson Farm. A windmill was once located on the west end of the barn and an elevator on the east end.

Martin Blume Jr. Farm is a historic home and farm located in St. Joseph Township, Allen County, Indiana. The farmhouse was built in 1885, and is a two-story, Italianate style brick dwelling with a low hipped roof. Also on the property are the contributing large three bay timber frame threshing barn, timber frame hog barn, storage barn, brooder house, windmill frame, brick smokehouse, and privy.

Newsom–Marr Farm, also known as Shady Lane Farm, is a historic home and farm located at Sand Creek Township, Bartholomew County, Indiana. The house was built in 1864, and is a 2 1/2-story, three bay, Italianate style brick dwelling with a side-gable roof. Also on the property are the contributing Midwest three portal barn, wagon shed, traverse-frame barn, and wash house.
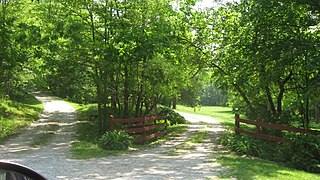
Baum–Shaeffer Farm is a historic home and farm located in Deer Creek Township, Carroll County, Indiana. The house was built about 1855, and is a two-story, cross-plan, Italianate style brick dwelling. It sits on a rubble limestone foundation and measures 40 feet wide and 60 feet long. Also on the property are the contributing wooden hay barn, wooden granary, log smokehouse (1830s), brick summer kitchen, and wooden sheep barn.

Josephus Atkinson Farm, also known as the Charles D. Wellington Farm, is a historic home and farm located in Clinton Township, Cass County, Indiana. The house was built about 1865, and is a two-story, three bay Italianate style brick dwelling. It has a hipped roof and 1 1/2-story gabled ell. Also on the property are the contributing drive-through corn crib, two large barns, garage, and storage shed.
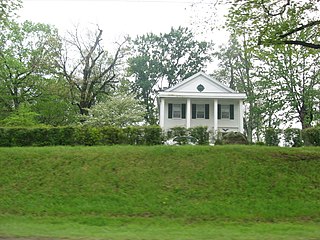
Eaglefield Place, also known as Eaglesfield-Hunt Farm and Western Eyrie Farm, is a historic home and farm bridge located in Van Buren Township, Clay County, Indiana. The house was built about 1855, and is a two-story, Greek Revival style frame dwelling with a gable roof. Also on the property are a contributing American Craftsman style frame barn, chicken house, and shed.

Martin Hofherr Farm is a historic home and farm located at Mount Pleasant Township, Delaware County, Indiana. The main house was built in 1905, and is a 2 1/2-story, Queen Anne style frame dwelling. It has a complex slate covered roof and two brick chimneys. Also on the property are the contributing round barn (1904) and English barn (1913).
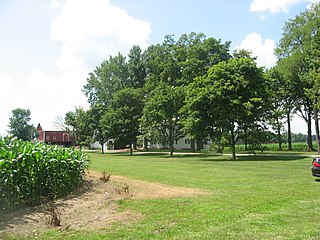
Joseph J. Rohrer Farm, also known as Rohrer Place, is a historic farm and national historic district located in Harrison Township, Elkhart County, Indiana. The house was built in 1858, and is a two-story, three bay, frame dwelling with Federal style design elements. It has a side gable slate roof and full-width front porch. The property also includes the contributing old house, bank barn (1861), chicken house, smokehouse, and corn crib.

Joseph and Sarah Puterbaugh Farm, also known as Puterbaugh-Haines House, is a historic home located in Concord Township, Elkhart County, Indiana. The house was built about 1860, and is a two-story, three bay, Italianate style brick dwelling with a one-story setback wing. It has a hipped roof and features a portico supported by square columns. The property also includes a contributing English bank barn.

Dierdorff Farmstead is a historic home and farm located in Elkhart Township, Elkhart County, Indiana. The house was built in 1892, and is a two-story, frame dwelling with Queen Anne style design elements. It has a wraparound porch with Eastlake Movement details and a patterned slate gable roof. The property also includes the contributing English barn, summer kitchen (1892), windmill, and poultry shed.

Trippettt–Glaze–Duncan-Kolb Farm is a historic home and farm complex and national historic district located at Washington Township, Gibson County, Indiana. It encompasses seven contributing buildings, three contributing sites, three contributing structures, and two contributing objects. They include the brick I-house, frame granary, wood frame wagon shed, traverse frame barn, three-portal barn, wood frame tenant house, barn and shed, bunker silo, conservation pond, and the site of a ferry landing.

Beatty–Trimpe Farm, also known as the Beatty–Kasting–Trimpe Farm, is a historic home and farm located in Hamilton Township, Jackson County, Indiana. The farmhouse was built about 1874, and is a two-story, brick Italianate style I-house with a one-story rear ell. A one-story addition was constructed in 1970. Also on the property are the contributing smokehouse, ice house, scale shed, round roof barn, granary / corn crib, garage / workshop, and English barn (1850s).
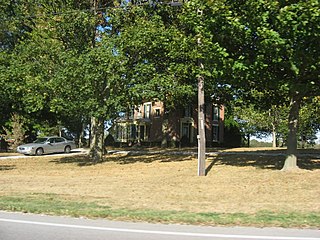
Van Nuys Farm, also known as the Van Nuys Homestead, is a historic home and farm located in Franklin Township, Johnson County, Indiana, United States. The house was built in 1866, and is a two-story, Greek Revival style brick dwelling with a hipped roof. It features a pedimented entrance with transom and a full-width one-story front verandah added about 1900. Also on the property are the contributing corn crib and workshop, traverse frame barn, buggy shed, main barn, chicken house, garage, and four double hog houses.

Ramsay–Fox Round Barn and Farm is a historic round barn and farm in West Township, Marshall County, Indiana. The farmstead was established about 1900. The round barn was built about 1911 and is a true-circular barn, with a 60-foot (18 m) diameter. It has a two-pitch gambrel roof topped by a cupola and consists of a main level and basement. Also contributing are the farm site, farmhouse, milk house, windmill, and privy.

Hinkle–Garton Farmstead is a historic home and farm located at Bloomington, Monroe County, Indiana. The farmhouse was built in 1892, and is a two-story, "T"-plan, Queen Anne style frame dwelling. It has a cross-gable roof and rests on a stone foundation. Also on the property are the contributing 1 1/2-story gabled ell house, blacksmith shop (1901), garage, a large barn (1928), and grain crib.

St. Patrick's Farm is a historic barn and farm complex located in Clay Township, St. Joseph County, Indiana. The barn was built about 1925, and is a large, "T"-plan, multi-story, high gambrel roofed frame building. It is sheathed in shiplap siding and has two attached wood silos with conical roofs. Also on the property are the contributing concrete silo, gas pump, windmill, pole barn, and a fenced lot. The farm was originally developed by the Sisters of the Holy Cross, then converted to a park in 1966.

King–Dennis Farm is a historic home and farm located in Center Township, Wayne County, Indiana. The farmhouse was built about 1840, and is a large two-story, brick I-house. Also on the property are the contributing summer kitchen, poultry house, small barn, livestock barn, milk house, and an equipment barn.

Norris Farm–Maxinkuckee Orchard is a historic home and farm located in Union Township, Marshall County, Indiana. The farmhouse was built in 1855, and is a two-story, vernacular Greek Revival style frame I-house with a one-story rear ell. It sits on a fieldstone foundation and is sheathed in clapboard. Also on the property are the contributing garage & milk house annex, English barn, bull shed, apple storage barn, pasture and orchard fencing, and sundial.

























