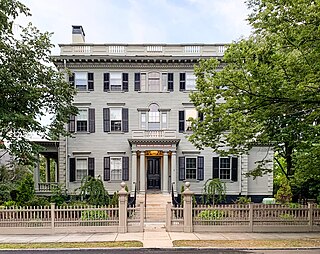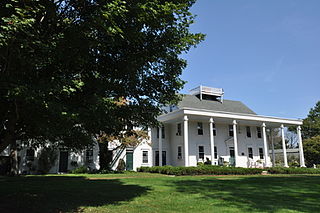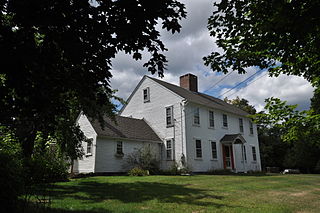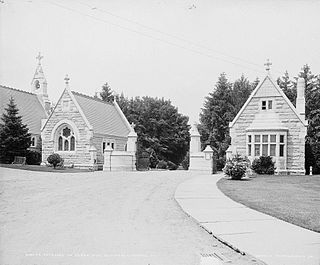
Chateau-sur-Mer is one of the first grand Bellevue Avenue mansions of the Gilded Age in Newport, Rhode Island. Located at 474 Bellevue Avenue, it is now owned by the Preservation Society of Newport County and is open to the public as a museum. Chateau-sur-Mer's grand scale and lavish parties ushered in the Gilded Age of Newport, as it was the most palatial residence in Newport until the Vanderbilt houses in the 1890s. It was designated a National Historic Landmark in 2006.

The Slater Mill is a historic water-powered textile mill complex on the banks of the Blackstone River in Pawtucket, Rhode Island, modeled after cotton spinning mills first established in England. It is the first water-powered cotton spinning mill in America to utilize the Arkwright system of cotton spinning as developed by Richard Arkwright.

The Smith–Ballou House is an historic house at 641 Harris Avenue in northwestern Woonsocket, Rhode Island. The 1906 house is listed on the National Register of Historic Places.

The Isaac Bell House is a historic house and National Historic Landmark at 70 Perry Street in Newport, Rhode Island. Also known as Edna Villa, it is one of the outstanding examples of Shingle Style architecture in the United States. It was designed by McKim, Mead, and White, and built during the Gilded Age, when Newport was the summer resort of choice for some of America's wealthiest families.

The Governor Henry Lippitt House is a historic house museum at 199 Hope Street on the East Side of Providence, Rhode Island. A National Historic Landmark, it is one of the finest Italianate mansion houses in the state, and considered one of the best-preserved examples of Victorian-era houses in the United States. It is notable for its association with Henry Lippitt (1818–91), a wealthy textile magnate who was the 33rd Governor of Rhode Island. The house is owned by Preserve Rhode Island, and is open to the public for tours seasonally or by appointment.

The Nelson W. Aldrich House, also known as the Dr. S. B. Tobey House, is a Federal-style house at 110 Benevolent Street in the College Hill neighborhood of Providence, Rhode Island. The house was the home of Nelson W. Aldrich, a U.S. Senator from 1881 to 1911. Aldrich was a dominant and controversial figure in the Senate, exercising significant control over the legislative process. This house, one of two surviving properties associated with Aldrich, was declared a National Historic Landmark in 1976. It is now a house museum operated by the Rhode Island Historical Society.

The shingle style is an American architectural style made popular by the rise of the New England school of architecture, which eschewed the highly ornamented patterns of the Eastlake style in Queen Anne architecture. In the shingle style, English influence was combined with the renewed interest in Colonial American architecture which followed the 1876 celebration of the Centennial. The plain, shingled surfaces of colonial buildings were adopted, and their massing emulated.

Gardencourt is an historic home at 10 Gibson Avenue in Narragansett, Rhode Island.

The William Davis Miller House also known as the Wakefield Mansion is a historic estate in the Wakefield village of South Kingstown, Rhode Island. The estate consists of 10.7 acres (4.3 ha) of land, on which stand a substantial house, garage and water tank, all built in the mid-1930s. The property was designed by Providence architect Albert Harkness and built for William Davis Miller and Mary (Chew) Miller. Miller was a social and civic force in Providence, serving as a trustee of Brown University, the Providence Public Libraries, and as president of the Rhode Island Historical Society, and was a longtime friend of Harkness. The Colonial Revival estate Harkness designed for the Millers typifies the type of country estates that were built in Rhode Island in the period.

The Shadow Farm is an historic former gentleman's farm complex on Shadow Farm Way in South Kingstown, Rhode Island. The complex was established in 1869.It consists of a large manor house, built in 1884 and substantially enlarged and altered in 1904, which was converted into a multi-unit residence in the 1980s. The house stands near the center of the estate, overlooking Silver Lake, and is now largely surrounded by a condominium development. A group of outbuildings, consisting of a carriage house, staff quarters, and stable forming a courtyard, and a second carriage house and corn crib stand at the western edge of the estate, now separated from the main house by condominium buildings. The estate was one of the finest ever built in South Kingstown.

Hopelands is a historic country estate on Wampanoag Road in Warwick, Rhode Island. It is now the campus of the Rocky Hill School, a private college preparatory school. The historic centerpiece of the estate is a Colonial Revival mansion house, whose western ell is a wood-frame structure built in 1686. This house and its associated 75-acre (30 ha) property became the center of one of Warwick's first country estates, when in 1793 a Federal-style house was built by Thomas P. Ives and Hope (Brown) Ives, to which the old building was attached. This was given extensive Colonial Revival treatment in 1885 by Moses Goddard. The estate was acquired by the Rocky Hill School in 1948.

The William Waterman House is a historic house in Coventry, Rhode Island. It is located on the west side of Rhode Island Route 102, a short way north of its junction with Bowen Hill Road. The 2+1⁄2-story wood-frame house was built, probably before 1793, by William Waterman, a descendant of one of Coventry's earliest European settlers. It is five bays wide, with a large central chimney. Its entry is the most elaborate part of the main facade, flanked by paired pilasters and sheltered by a barrel-vaulted portico with triangular pediment.

The Fifth Ward Wardroom is a historic meeting hall at 47 Mulberry Street in Pawtucket, Rhode Island. It is a single-story red brick building, with a low-pitch hipped roof. Basically rectangular, an enclosed entry pavilion projects from the main block. The building was designed by William R. Walker & Son and built in 1886. Originally used as a polling place and meeting hall, it was later used as a school and by veterans organizations before being converted into a single family residence during its National Register of Historic Places nomination. It was listed on the historic register in 1983.

The Foster–Payne House is a historic house at 25 Belmont Street in Pawtucket, Rhode Island. Built in 1878, the two-story multi-gabled house is distinguished by its clapboarded and exterior woodwork and opulent parlors in the interior. The property also has a matching carriagehouse with gable roof and cupola. The house was originally constructed and owned by Theodore Waters Foster, but it was sold to George W. Payne in 1882. The Foster–Payne House is architecturally significant as a well-designed and well-preserved late 19th century suburban residence. It was added to the National Register of Historic Places in 1983.

Northam Memorial Chapel and Gallup Memorial Gateway, also known as Cedar Hill Chapel and Gateway, are a historic chapel and gateway in the Cedar Hill Cemetery at 453 Fairfield Avenue in Hartford, Connecticut, USA. Although not part of that cemetery's original rural cemetery design, they are a prominent work of architect George Keller, designed in 1882 and completed in 1889. The Gothic Revival structures were listed on the National Register of Historic Places in 1982.

W. H. Shipman House is a historic home used by William Herbert Shipman. It is located at 141 Kaʻiulani Street, named for Princess Kaʻiulani, the last crown princess of the Kingdom and Liliʻuokalani's niece.

The David S. Baker Estate, also known as Cedar Spring Farm, consists of a pair of related properties at 51 and 67 Prospect Avenue in the Wickford village of North Kingstown, Rhode Island. David Sherman Baker, Jr., a prominent local lawyer and contender for statewide offices built the house around 1882 with his wife. Members of the Baker family built the Italianate, the older of the two houses, 51 Prospect Avenue, which is a 1+1⁄2 story mansard-roofed that is modest in size but features an elaborate wrap around veranda decorated in fairly elaborated Italianate and Second Empire styling. The house at 67 Prospect is much larger 2+1⁄2 story construction, with a 3+1⁄2 story tower and front veranda, again in eclectic Second Empire style. It is one of the largest houses in Wickford, and was referred to by the family as the "Big House". It is unclear whether Baker built the Big House to accommodate his growing family, or as a venue for functions that were part of his political and social activities.



















