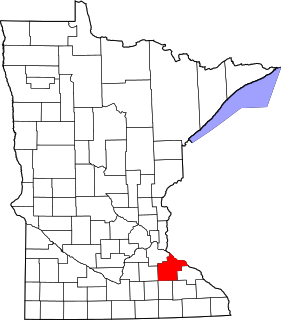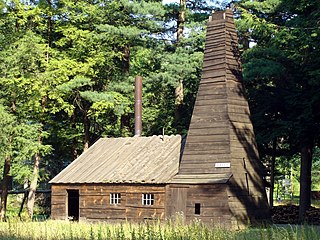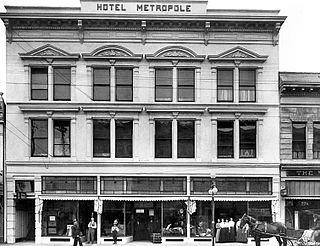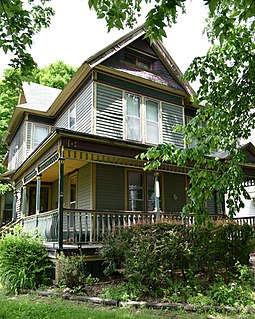
The Drake Court Apartments and the Dartmore Apartments Historic District, built between 1916 and 1921, is located at Jones Street from 20th to 23rd Streets in Midtown Omaha, in the U.S. state of Nebraska. Built in combined Georgian Revival, Colonial Revival and Prairie School styles, the complex was designated a City of Omaha Landmark in 1978; it was listed on the National Register of Historic Places as a historic district in 1980. The historic district originally included 6.5 acres (2.6 ha) with 19 buildings. In 2014, boundary of the historic district was expanded by 0.74 acres (0.30 ha) include three additional buildings, and decreased by 3 acres (1.2 ha) to remove open space and parking that had been re-purposed, for a new total of 4.24 acres (1.72 ha). The district was also renamed to Drake Court Historic District.

This is a list of the National Register of Historic Places listings in Dakota County, Minnesota. It is intended to be a complete list of the properties and districts on the National Register of Historic Places in Dakota County, Minnesota, United States. Dakota County is located in the southeastern part of the U.S. state of Minnesota, bounded on the northeast side by the Upper Mississippi River and on the northwest by the Minnesota River. The locations of National Register properties and districts for which the latitude and longitude coordinates are included below, may be seen in an online map.

This list is of the properties and historic districts which are designated on the National Register of Historic Places or that were formerly so designated, in Hennepin County, Minnesota; there are 183 entries as of October 2021. A significant number of these properties are a result of the establishment of Fort Snelling, the development of water power at Saint Anthony Falls, and the thriving city of Minneapolis that developed around the falls. Many historic sites outside the Minneapolis city limits are associated with pioneers who established missions, farms, and schools in areas that are now suburbs in that metropolitan area.

Newton D. Baker House, also known as Jacqueline Kennedy House, is a historic house at 3017 N Street NW in Washington, D.C.. Built in 1794, it was home of Newton D. Baker, who was Secretary of War, during 1916-1920, while "he presided over America's mass mobilization of men and material in World War I. After the assassination of president John F. Kennedy in 1963, Jacqueline Kennedy purchased the house and lived here for about a year.

The Thomas F. Hoppin House is a historic house at 383 Benefit Street in the College Hill neighborhood of Providence, Rhode Island. The house was built c. 1853 to a design by Alpheus C. Morse, and is an elaborate local example of an Italianate palazzo-style residence. The Library of Congress called the property "one of the largest and most elegant houses built in Providence in the mid-nineteenth century."

This is a list of the National Register of Historic Places listings in Carver County, Minnesota. It is intended to be a complete list of the properties and districts on the National Register of Historic Places in Carver County, Minnesota, United States. The locations of National Register properties and districts for which the latitude and longitude coordinates are included below, may be seen in an online map.

This is a list of the National Register of Historic Places listings in Goodhue County, Minnesota. It is intended to be a complete list of the properties and districts on the National Register of Historic Places in Goodhue County, Minnesota, United States. The locations of National Register properties and districts for which the latitude and longitude coordinates are included below, may be seen in an online map.

The Wyoming County Courthouse and Jail is a historic courthouse and jail located in Pineville, Wyoming County, West Virginia. It consists of the unusually large neoclassical courthouse, with a massive pediment, and an adjoining stone jail. The courthouse was designed by West Virginia state architect A. F. Wysong and built in 1916 of locally quarried stone. The jail was built of similar materials in 1930 with Work Projects Administration labor. A statue of preacher W.H.H. Cook, an early settler of the area and influential citizen, stands in front of the courthouse.

This is a list of the National Register of Historic Places listings in Wright County, Minnesota. It is intended to be a complete list of the properties and districts on the National Register of Historic Places in Wright County, Minnesota, United States. The locations of National Register properties and districts for which the latitude and longitude coordinates are included below, may be seen in an online map.

This is a list of National Register of Historic Places listings in New Haven, Connecticut.

Coles County Courthouse is a historic courthouse in Charleston, Illinois. The courthouse is located in a public square in central Charleston and houses most of Coles County, Illinois's administrative offices as well as its courts. It was built in 1898 and designed by architect Cornelius W. Rapp in the Richardsonian Romanesque style. The building's exterior is faced in brown stone from the Embarras River; Bedford stone is used for several architectural details. The corners of the building feature pavilions topped by pyramids, and a clock tower topped with a pyramid is situated atop the center of the courthouse. The four main entrances, located on each side of the building, feature an arcaded porch with recessed doors.

Burton Memorial Baptist Church is a historic stone church on Cemetery Road in Bowling Green, Kentucky. It was listed on the National Register of Historic Places in 1979.

The Drake Well is a 69.5-foot-deep (21.2 m) oil well in Cherrytree Township, Venango County in the U.S. state of Pennsylvania, the success of which sparked the first oil boom in the United States. The well is the centerpiece of the Drake Well Museum located 3 miles (5 km) south of Titusville.

The Hotel Metropole, built in 1908, was added to the National Register of Historical Places in 1979. It was demolished after being severely damaged in the 1989 Loma Prieta earthquake.

The Professor Charles O. Denny House is a historic building located in Des Moines, Iowa, United States. It is a 2½-story dwelling that follows an irregular plan. It features a hipped roof with gablets and additional gables, fishscale shingles, bargeboards, reeded panels that form the cornice, and a wraparound porch with a pedimented entry. The property on which it stands is one of ten plats that were owned by Drake University. The University sold the lot to C.O. Denny in 1892, and he had the house built the following year. Denny was a Latin professor at Drake and lived nearby. He seems to have bought the property for speculative purposes. Its significance is attributed to the effect of the University's innovative financing techniques upon the settlement of the area around the campus. The house was listed on the National Register of Historic Places in 1988.

The F. F. Odenweller-James P. and Nettie Morey House is a historic building located in Des Moines, Iowa, United States. It is a 1½-story frame cottage that follows an irregular plan. It features chamfered corners, Stick Style strips, moulded lintels, beaded corner boards, decorative shinglework, and a small front porch with a shed roof. The property on which it stands is one of ten plats that were owned by Drake University. The University sold the lot to Delos Cutler, one of the University Land Company organizers, in 1887. The next year he sold the property to F.F. Odenweller. After seven years the property was sold to A.A. Smith and O.E. Bowers. In 1896, the year the house was built, the property was sold to J.P. Morey, and he owned it for twenty-three years. Its significance is attributed to the effect of the University's innovative financing techniques upon the settlement of the area around the campus. The house was listed on the National Register of Historic Places in 1988.

The George B. Peak House, also known as New Life Eternity House, is a historic building located in Des Moines, Iowa, United States. It is a 2½-story brick dwelling that features a hipped roof with a flat deck, pedimented dormers, and a portico with freestanding columns. It was built for George M. Peak who came to Des Moines in 1888 from Kentucky. He worked as the local manager of the Equitable Life Assurance Society of the U.S. before he organized the Central Life Assurance Society of the U.S. in 1896. He served as president of the later until his death. He also promoted the Insurance Exchange building in Des Moines, and advocated for the construction of Keosauqua Way. After Peak died in 1923 the house was acquired for use as a fraternity and then a sorority house for Drake University. It has since been converted into a multi-family dwelling. The house was listed on the National Register of Historic Places in 1978.

The John P. Simmons House is a historic building located in Des Moines, Iowa, United States. This simple 1½-story frame dwelling features a gable front, rectangular plan, and a hipped roof front porch. The property on which it stands is one of ten plats that were owned by Drake University. The house's significance is attributed to the effect of the University's innovative financing techniques upon the settlement of the area around the campus. Delos Cutler, one of the organizers of the University Land Company, acquired this lot and the one next to it in 1887. He sold them to F.F. Odenweller the following year. John P. Simmons bought this lot 25 in 1894, the same year the house was built. He either sold or mortgaged it to University Bank in 1900. The house was listed on the National Register of Historic Places in 1988.

The Elam Drake House is a historic house in Columbus, Ohio, United States. The house was listed on the National Register of Historic Places in 1978. The two-story brick building was constructed in 1856. It features a one-story north end, built in 1856, with a 1.5-story addition to the south, built between 1856 and 1857. The farmstead, including a barn, summer kitchen, and smoke house, was built by a Elam Drake, a former brick layer and plasterer who retired to take up farming in 1856. The site stands as an example of farmstead structures typical of the 19th century.




















