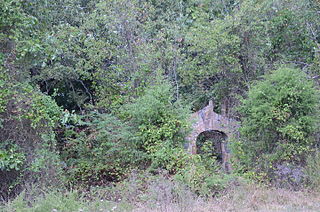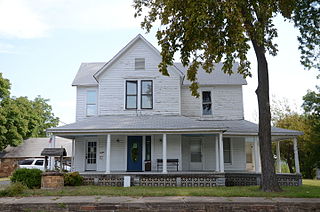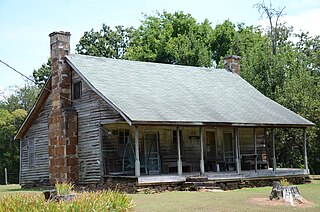Walker House, and variations including Walker Homestead and Walker Barn, may refer to:

The Gravel Hill Baptist Church was a historic church on Gravel Hill Road in rural western White County, Arkansas, United States of America. It was located on Gravel Hill Road in the community of Gravel Hill, south of County Road 26 and west of Searcy. It was a single-story fieldstone structure, built in the Rustic or National Park style. It had a front-facing gable roof, with exposed rafter ends in the Craftsman style, and had a gable roofed entrance porch. The church was built in 1935, and was the only building of its type in the area.
The Arnold Farmstead was a historic farmstead near McRae and Maple Streets in Searcy, Arkansas. The farmstead included a Craftsman-style main house and a collection of outbuildings consisting of a chicken coop, privy, well house, and fruit cellar. The house was a 1+1⁄2-story wood-frame structure that was roughly T-shaped with additions. The south-facing front was sheltered by a full-width porch, which wrapped around the west side. Although suburban residences have encroached on its formerly rural setting, the complex of buildings, dating to the 1920s, was remarkably well-preserved.

The Big Four School was a historic school building in rural White County, Arkansas. Located on the west side of County Road 383, it was a vernacular single-story wood-frame structure, whose exterior was finished in novelty siding. The front entrances were sheltered by a single gable-roofed portico supported by columns on piers. The building was constructed in 1915, but was extensively altered in the 1930s with Works Progress Administration funding. The building was rare because of its siding, and because of its association with the WPA. When listed on the National Register of Historic Places in 1992, it was described as abandoned and in deteriorating condition. It has been listed as destroyed in the Arkansas Historic Preservation Program database.

The Benjamin Clayton Black House is a historic house located at 300 East Race Street in Searcy, Arkansas.
The Beebe Theater was a historic performance space on Center Street in Beebe, Arkansas. It was a two-story brick structure, with a decorative brick-faced marquee extending in front, and decorative brickwork squares and parapet above the second level. A pair of entries flanked the ticket window in an entry that was recessed and raised a few steps above the sidewalk. Built about 1930, the building was a well-preserved example of vernacular commercial architecture found in smaller Arkansas cities.
The Burnett House was a historic house in rural White County, Arkansas. It was located on the north side of County Road 766, about 0.75 miles (1.21 km) west of County Road 760, and about 3 miles (4.8 km) northwest of the center of Searcy. It was a two-story I-house with a side gable roof, weatherboard siding, a full-width two-story porch across its front, and a rear ell. The porch was supported by Craftsman-style posts set on stone piers, a likely 20th-century alteration. The house was built about 1870, and typified rural vernacular construction in the county from the period, and was one of the only known examples to survive with the ell.

The Bromley-Mills-Treece House is a historic house on Main Street in Marshall, Arkansas. It is a 2+1⁄2-story wood-frame structure, with a cross-gable configuration, clapboard siding, two interior brick chimneys, and a concrete foundation. A single-story porch wraps around two sides of the house, supported by columns on stone piers, with decorative latticework between the bays. Built in 1905, the house is a good example of a well-preserved vernacular structure with minimal Colonial Revival styling.
The Noah McCarn House is a historic house on Arkansas Highway 5, about 3 miles (4.8 km) southeast of Mountain View, Arkansas. It is a single-story wood-frame structure, with a side gable roof, weatherboard siding, and a stone foundation. The main facade has a center entrance, with paired sash windows on either side, and is sheltered by a hip-roof porch supported by square posts. The roof lines exhibit a vernacular Craftsman version of exposed rafter ends and brackets. A wellhouse on the property has distinctive latticework walls.

The Mountain View Waterworks are a historic public water supply system in Mountain View, Arkansas. The facilities consist of a tower and well house, located at the junction of Gaylor and King Streets. The tower is a metal structure with four legs, reinforced by diagonal latticework members, topped by a water tank with a bowl-shaped bottom and a conical roof. A large pipe connects from the bottom of the tank to the well house, a square fieldstone structure. These facilities were built in 1936–37 with funding from the Public Works Administration, and were still in use at the time of the property's listing on the National Register of Historic Places in 2006.

The El Paso Bank is a historic commercial building on White County Road 3, east of Arkansas Highway 5 in El Paso, Arkansas. It is a vernacular single-story brick structure, with a front-facing gable roof. Its front facade has a fixed-frame window across much of its width, and the main entrance set at an angle on the right corner. A porch extends across the front, with remnants of latticework supported by turned posts. Built in 1912, it is the oldest surviving commercial building in the small community.
The Joe Emmer House was a historic house in rural northern White County, Arkansas. It was located on County Road 47, northwest of the Holly Springs Church. It was a single-story single-pen log structure, with a side gable roof and a shed-roof porch across the front. The logs were hand-hewn and joined by dovetailed notches. A frame addition extended the building to the west. The house was built c. 1890, and was one of about thirty such houses remaining in the county.
The Milt Gooden House was a historic house in rural White County, Arkansas. It was located on the west side of County Road 83, about 0.5 miles (0.80 km) south of its junction with County Road 205, southeast of Bald Knob. It was a single-story double-pen structure, built out of wood framing, and was finished with a side gable roof and board-and-batten siding. A porch extended across its front (eastern) facade, supported by simple square posts. The house was built about 1921, and was a well-preserved example of period vernacular architecture.

The Gray House was a historic house in rural White County, Arkansas. It was located north of Crosby and northwest of Searcy, near the junction of County Roads 758 and 46. It was a single-story wood-frame dogtrot house, with a gable roof and an integral rear ell. The east-facing front was a hip-roofed porch extending across its width, supported by square posts. The house was built c. 1875, and was one of the least-altered examples of this form in the county.
The Morris Hartsell Farmstead is a historic farm property in northern White County, Arkansas. Located on the north side of Arkansas Highway 157 in the hamlet of Steprock, it has one of the finest assemblages of 19th century farm buildings to be found in the county. Its main house is a single-story double-pen structure with a gable roof and a massive stone chimney at one end. One pen is built out of hand-hewn logs, while the other is framed in dimensional lumber. The second pen dates to about 1880, and the building has been little changed since then. Also included on the property are an equipment shed, and a large timber-framed barn, both of which appear to date to the same time.
The Brady Hays Homestead was a historic farmstead in rural northern White County, Arkansas. The property included a house and barn built about 1885 by Brady Hays. The house was a double pen frame house of vernacular style, and the barn was a notably large two story transverse crib design, incorporating an older barn into its structure.

The Shelton-Rich Farmstead is a historic farm property in rural Franklin County, Arkansas. The property consists of 80 acres (32 ha) of land, whose principal built feature is a farmhouse, along with a well, stone walls, and the Shelton family cemetery. The farmhouse is a two-story log structure, finished in weatherboard, with two stone chimneys. The house was built in stages, the earliest of which was c. 1880. The house is one of the oldest surviving buildings in the county.
The Hopewell District No. 45 School was a historic former school building in rural White County, Arkansas. It was located northwest of Bald Knob on Arkansas Highway 258, at the southwest corner of Horton Road. It was a single-story stone structure, rectangular in shape, with a gable-on-hip roof that had a wide overhang and exposed rafters in the Craftsman style. Its front (eastern) facade had a gabled porch above the entrance at its center. It was built in the late 1930s with funding support from the Works Progress Administration. The building now houses a church, with a modern ell extending to the north.
The Walls Farm Barn and Corn Crib were historic farm outbuildings in rural southern Lonoke County, Arkansas. The barn was a two-story gable-roofed structure, with a broad central hall and a shed-roof extension to one side. The corn crib was a single story frame structure, with a gable-roofed center and shed-roofed extensions around each side. They were built c. 1907–08, and were relatively unaltered examples of period farm architecture when they were listed on the National Register of Historic Places in 1995. The buildings have been listed as destroyed in the Arkansas Historic Preservation Program database.

The Center Valley Well House is a historic water well building on the grounds of the Center Valley Elementary School on Arkansas Highway 124 in Center Valley, Arkansas. It is an open-walled square stone structure, consisting of low stone walls and corner posts, which support a shallow-pitch pyramidal roof. The roof has exposed rafter ends in the Craftsman style, and the walls are capped by concrete coping. Two of the walls have openings, which provide access to the interior of the structure, which has a concrete floor. It was built in 1940 to shelter the well providing water to the original 1939 school building, using materials left over from its construction. It is a distinctive, yet modest, example of WPA architecture in the community.










