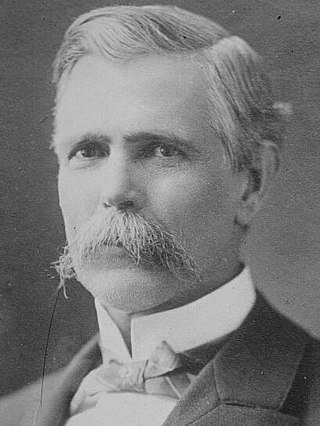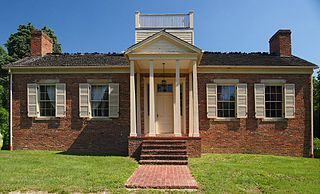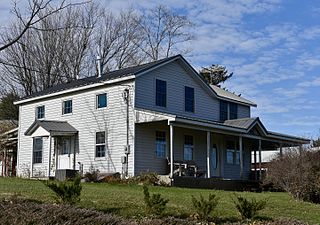
William Stanley West was a United States Senator from the state of Georgia. He was a Democrat. He is notable for being the first person appointed to the Senate after ratification of the Seventeenth Amendment made that possible.

The Juliette Gordon Low Historic District consists of three buildings in Savannah, Georgia that are associated with the origins of the Girl Scouts of the USA. They are the Juliette Gordon Low Birthplace at 10 East Oglethorpe Avenue, the Andrew Low House at 329 Abercorn Street, and the Andrew Low Carriage House at 330 Drayton Street.

Meadow Garden is a historic house museum at 1320 Independence Drive in Augusta, Georgia. It was a home of Founding Father George Walton (1749–1804), one of Georgia's three signers of the U.S. Declaration of Independence. Walton was later elected governor of Georgia and also served as a United States senator. Meadow Garden was saved by the Daughters of the American Revolution, who established it as a museum in 1901. The house was declared a National Historic Landmark in 1981.

The John Humphrey House is a historic home in Orland Park, Illinois. It was listed on the National Register of Historic Places in 2005. The second permanent house built in Orland Park, it was home to Illinois Senator John Humphrey.

The Old Appomattox Court House is a former county courthouse within the Appomattox Court House National Historical Park. In the 1800s this structure gave the surrounding village its name, Appomattox Court House. Built in 1846, the structure served as the courthouse for Appomattox County, Virginia. Confederate General Robert E. Lee surrendered his army nearby in 1865, during the closing stages of the American Civil War, but the courthouse was closed that day and was not used in the proceedings. The village where the old courthouse was located had entered a state of decline in the 1850s after being bypassed by a railroad, and when the courthouse burned down in 1892, the county government was moved to Appomattox, Virginia.

Madison Historic District in Madison, Georgia is a historic district that was listed in the National Register of Historic Places in 1974. Its boundaries were increased in 1990 and it then encompassed 356 contributing buildings, three other contributing structures, four contributing objects, and three contributing sites.

Sennett and Bertha Kirk House is a 1913 Colonial Revival house in Garnett, Kansas, United States. The house was listed on the National Register of Historic Places (NRHP) in 2005. In 2017, the house is operated as The Kirk House, a bed and breakfast.

The Albert S. Sholes House, located in Cornelius, Oregon, is a house listed on the National Register of Historic Places (NRHP). Built in 1909, the bungalow was designed by Richard Martin Jr. for banker Albert Sholes.

The John W. Day House, also known as the Day-Dittman House, is a private residential structure located at 4985 Dryden Road in Dryden Township in southern Lapeer County, Michigan, United States. It was designated as a Michigan State Historic Site on September 26, 1987, and soon after added to the National Register of Historic Places on December 17, 1987.

Lacawac is a historic estate located in Paupack Township and Salem Township, Wayne County, Pennsylvania, United States.

The Chimneys is a historic house located in Fredericksburg, Virginia. The house was constructed around 1771–1773. The house is named because of the stone chimneys at each end. The Georgian home was added to the National Register of Historic Places in April 1975. Of note are the interior decorative woodwork in the moldings, millwork, paneling indicative of building styles of the period. The decorative carving on the mantelpiece as well as on the door and window frames is particularly significant.
The Col. Charles and Mary Ann Jarvis Homestead is a historic house at 10 Surry Road in Ellsworth, Maine. Built in 1828, the house is architecturally significant as a fine example of transitional Federal-Greek Revival styling, based in part on the publications of Asher Benjamin. It is historically notable for its association with Charles Jarvis, a major landowner in the region. Jarvis was also an active participant in the military preparations of the bloodless Aroostook War, resulting from a long-running boundary dispute with neighboring New Brunswick. Jarvis' daughter, Ann Francis Greely, was also Hancock County's first female doctor, and a local activist for women's rights and temperance. The house was listed on the National Register of Historic Places in 2004.

Colonel William Jones House, also known as William Jones State Historic Site, is a historic house in Gentryville and the Lincoln State Park in Jackson Township, Spencer County, Indiana. It was listed on the National Register of Historic Places on May 12, 1975. William Jones (1803–1864) was a farmer, merchant, soldier, and politician.

The Perrigo-Holmes House is a historic residence located in Boone, Iowa, United States. Joel C. Perrigo was a Vermont native who worked for several different railroads, including the Chicago and North Western, which probably brought him to Boone. He also had extensive land holdings in the county. Adoniram J. Holmes was a local attorney who was elected the mayor of Boone before being elected to the United States House of Representatives as a Republican. He represented Iowa's 10th congressional district before serving as the Sergeant at Arms of the United States House of Representatives. He and his wife Emma bought the house right after he was elected to congress. Perrigo had the two-story, frame high-style Italianate house built around 1871. The "L" shaped structure features paired brackets under the eaves, and the front porch is located in the inside angle. A barn, believed to be a contemporary of the house, is also part of historic listing. It is one of a few town barns left in Boone. The house was listed on the National Register of Historic Places in 1994.

The Wells-Stubbs House is a historic residence located in Fairfield, Iowa, United States. This house was built for George and Priscilla Wells in 1874. Its notoriety is derived from the residency of Daniel P. Stubbs, who lived here from 1877 to 1905. Stubbs was a leader in the Greenback Party in Iowa, and he served as their candidate for state and national offices. Early in his law career he was a partner with future congressman and Senator from Iowa, James F. Wilson. Stubbs was a successful defense attorney, as well as an attorney for the railroads. While still a Republican, he was elected mayor of Fairfield and to the Iowa Senate. He did not hold office as a Greenbacker.

The Joseph and Clara Amanda H. Moorhead House is a historic building located east of Ely, Iowa, United States. Joseph was a native of Holmes County, Ohio and Clara was from Chemung County, New York. They settled in Putnam Township in 1855 with their two sons. The Moorhead daughters were born in Iowa. The family initially lived in a log house before the original part of this house was built in 1859. The house is the only known residential example of heavy timber-frame construction that remains in Linn County from its settlement period. This construction method was more common in barn construction. The house was originally a rectangular two-story structure with side gables. Additions and a wrap-around porch were added in later years. Two barns associated with the farm, no longer extant, were located across the road.

Opp Cottage is a historic residence in Montgomery, Alabama. T. J. and Eliza Wilson began construction on the house in 1860, but it was not completed until 1866, after it was sold to Valentine Opp. Opp was an immigrant from Austria who initially settled in Lowndes County, Alabama, and came to Montgomery after the Civil War. Opp operated a successful tailoring business. Opp's son Henry became a lawyer, the county solicitor of Covington County, and mayor of Andalusia. As attorney for the Louisville and Nashville Railroad, he was instrumental in extending the railroad through the present-day town of Opp, which was named in his honor.

Walter Rogers Furness Cottage (1890-1891) – also known as the "Old Infirmary" or the "Jekyll Island Infirmary" – is a Shingle Style building on Jekyll Island, in Glynn County, Georgia.

The Douglasville Commercial Historic District in Douglasville, Georgia is a historic district which was listed on the National Register of Historic Places in 1989.

Ivy Cottage is a historic residence located in Exton, a census-designated place in West Whiteland Township, Chester County, Pennsylvania. Built in 1799 by politician and soldier Richard Thomas, the cottage started out as a plain stone farmhouse in the double-door Georgian style. It underwent extensive renovations and embellishments in the Queen Anne style in 1881 followed by an award-winning restoration in 2019. It was listed on the National Register of Historic Places on November 9, 2018.




















