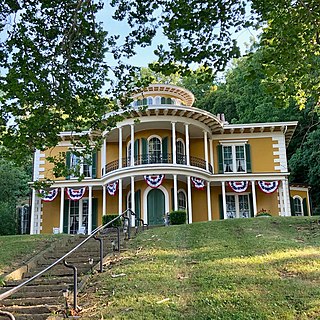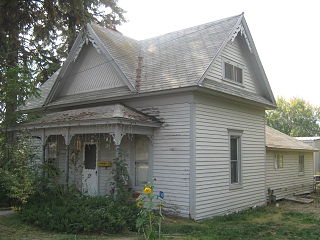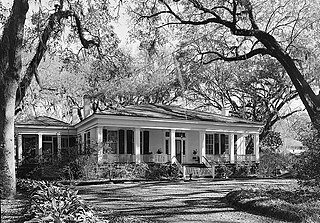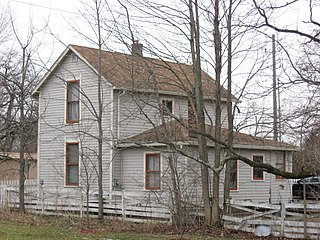
Abraham Lincoln Birthplace National Historical Park is a designated U.S. historic park preserving two separate farm sites in LaRue County, Kentucky, where Abraham Lincoln was born and lived early in his childhood. He was born at the Sinking Spring site south of Hodgenville and remained there until the family moved to the Knob Creek Farm northeast of Hodgenville when he was two years old, living there until he was seven years of age. The park's visitor center is located at the Sinking Spring site.

The Morris–Butler House is a Second Empire-style house built about 1864 in the Old Northside Historic District of Indianapolis, Indiana. Restored as a museum home by Indiana Landmarks between 1964 and 1969, the American Civil War-era residence was the non-profit organization's first preservation project. Restoration work retained some of its original architectural features, and the home was furnished in Victorian and Post-Victorian styles. Its use was changed to a venue for Indiana Landmarks programs, special events, and private rentals following a refurbishment in 2013. Regular daily tours of the property have been discontinued.

The Hillforest Mansion, also known as the Thomas Gaff House, is located at 213 Fifth Street, in Aurora, Indiana. Built in 1855 on a bluff above the Ohio River, it is one of the finest surviving examples of an Italian Renaissance estate house, and a rare well-preserved example of the work of architect Isaiah Rogers. The mansion, which was designated a National Historic Landmark in 1992, is owned and operated by Hillforest Historical Foundation. It is located in the Downtown Aurora Historic District.

The Coffin House is a National Historic Landmark located in the present-day town of Fountain City in Wayne County, Indiana. The two-story, eight room, brick home was constructed circa 1838–39 in the Federal style. The Coffin home became known as the "Grand Central Station" of the Underground Railroad because of its location where three of the escape routes to the North converged and the number of fleeing slaves who passed through it.

The New Harmony Historic District is a National Historic Landmark District in New Harmony, Indiana. It received its landmark designation in 1965, and was placed on the National Register of Historic Places in 1966, with a boundary increase in 2000. The district includes properties within the Historic New Harmony State Historic Site. Twelve buildings from the early 19th century and twenty from the mid-19th century are within the district. The original boundary was Main Street between Granary and Church Streets and was later increased to include the area bounded by North and Steam Mill Streets and between Third and Arthur Streets.

The Pierce Organ Pipe Factory was a historic factory building in Reading, Massachusetts. The oldest portion of the two-story wood-frame Italianate structure was built in 1852 by Samuel Pierce, who had begun the manufacture of organ pipes in his nearby house in the 1840s. The building was expanded several times over the 19th century.

Benjamin Young House in Stevensville, Montana, also known as Cole House, is a 1+1⁄2-story cross-gabled Carpenter Gothic house which was built in 1900 and has since been expanded. It was built by a relatively rare plank-wall construction method.

Georgia Cottage, also known as the Augusta Evans Wilson House, is a historic residence in Mobile, Alabama, United States. It was added to the National Register of Historic Places on September 14, 1972, based on its association with Augusta Jane Evans. She was one of the most popular American novelists of the nineteenth century and the first female author in the United States to earn over $100,000 for her work, but has been largely forgotten in recent times.

The Joseph J. Cole Jr. House and 1925 Cole Brouette No. 70611 are a house and historic motor car located at 4909 N. Meridian Street in Indianapolis, Indiana. The house, also known as Colehaven, dates from 1924 and reflects Late 19th and 20th Century Revivals architecture and French Renaissance architecture. The 1.3-acre (0.53 ha) property includes the house and one other contributing structure.

The Carnegie Library is a historic Carnegie library located at Muncie, Indiana, United States. The building houses the Local History & Genealogy collection and an open computer lab. The facility also provides wireless access and a meeting room for local groups to reserve. It is one of four branches that make up the Muncie Public Library System. The building was made possible through a financial donation to the City of Muncie by Andrew Carnegie to expand their library system throughout the community. The foundation for Carnegie Library was built in 1902 and the building opened to the public in 1904. It has been in continuous use as a library since its opening. The building is located in downtown Muncie at the intersection of Jackson and Jefferson.

The Sherwood Green House is a property in Williamson County, Tennessee, near Nolensville, that was listed on the National Register of Historic Places in 1988.

Wallaceton is a historic home located at Chesapeake, Virginia. The original section was built between 1853 and 1863, as a company store. It was expanded after the American Civil War. It is a 1+1⁄2-story, rectangular, Greek Revival style frame dwelling. It has flat corner pilasters, a heavy box cornice under the eaves, and a full width front porch. Also on the property are a contributing two-room kitchen building and a dairy. About 1910, it was relocated approximately 100 feet to the east of the Dismal Swamp Canal to remove it from canal property. It was named for John Gallaudet Wallace (1840-1910) a farmer and businessman who fought in the Civil War for the Confederacy, as a Captain of Company C, 61st Virginia Volunteer Infantry Regiment.

James Omar Cole House, also known as the Cole House, is a historic home located at Peru, Miami County, Indiana, United States. It was built about 1883, as a 1+1⁄2-story, Second Empire style brick dwelling. It has a square plan with two projecting bays and a mansard roof with dormers.

Ellettsville Downtown Historic District is a national historic district located at Ellettsville, Monroe County, Indiana. The district encompasses 50 contributing buildings in the central business district and surrounding residential sections of Ellettsville. It developed between about 1840 and 1953, and includes notable examples of Queen Anne, Early Commercial, Gothic Revival, and Bungalow/American Craftsman style architecture. Notable buildings include the Robert Stimson House, May Presley House, Bradford House, George W. Fletcher House, Wickens House (1909), Capt. Gilbert Perry House, I.O.O.F. Building, Town Hall (1927), Masonic Building (1895), Knights of Pythias Building, First United Methodist Church (1900), and First Baptist Church (1909).

Allison Mansion, also known as Riverdale, is a historic home located on the campus of Marian University at Indianapolis, Marion County, Indiana. It was built between 1911 and 1914, and is a large two-story, Arts and Crafts style red brick mansion with a red tile roof. The house features a sunken conservatory, porte cochere, and sunken white marble aviary.

Michigan Road Toll House is a historic toll house located on the Michigan Road at Indianapolis, Marion County, Indiana. It was built about 1850, as a simple one-story frame building. It was raised to two stories in 1886. The building operated as a toll house from about 1866 to 1892. The building was also used as a post office, notary public office, and general store.

Shortridge–Meridian Street Apartments Historic District is a national historic district located at Indianapolis, Indiana. The district encompasses 136 contributing buildings in a predominantly residential section of Indianapolis. It was developed between about 1900 and 1951, and includes representative examples of Colonial Revival, Classical Revival, Late Gothic Revival, Mission Revival, Renaissance Revival, Bungalow / American Craftsman, and Art Deco style architecture. Located in the district is the separately listed Shortridge High School. Other notable buildings include the Vernon Court Apartments (1928), Fronenac Apartments (1951), Biltmore Apartments (1927), Meridian Apartments (1929), New Yorker Apartments (1917), Howland Manor (1929), Powell-Evans House (1911), Harms House (1906), Dorchester Apartments (1921), and Martin Manor Apartments (1916).

The Timothy Davis House is a historic building located at 405 First Street NW in Elkader, Iowa.

The Follett House is a historic house at 63 College Street in Burlington, Vermont. Built in 1840 for a prominent local businessman, it is the last surviving grand 19th-century lakeside mansion in the city, and one of the state's finest examples of Greek Revival architecture. It was listed on the National Register of Historic Places in 1972. It has seen commercial and institutional uses since 1885.

The Isaac Leuty House is a private home located at 7955 School Street in Port Hope, Michigan. It was listed on the National Register of Historic Places in 1987.






















