
The First McGillicuddy Block is an historic commercial building at 133 Lisbon Street in Lewiston, Maine. The block was built in 1895 by Daniel J. McGillicuddy, and is one of two surviving local examples of the work of local architect Jefferson Coburn. The block, a fine example of late Victorian architecture, was added to the National Register of Historic Places in 1986.
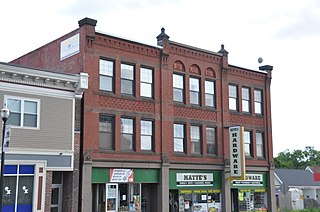
The Shumway Block is a historic commercial building in Webster, Massachusetts. Built in 1887, it is a well-preserved local example of late Victorian commercial brick architecture, and has played a prominent role in the business economy of the Webster downtown's west end. The block was listed on the National Register of Historic Places in 1980.

The Armory Block is a historic commercial building at 39-45 Park Street in Adams, Massachusetts. Built in 1894-95, it is a fine example of Renaissance Revival architecture, and one of the town's most architecturally sophisticated commercial buildings. It served as the local National Guard armory until 1914, and now houses commercial businesses. It was listed on the National Historic Register in 1982.

The Musgrove Block is a historic commercial building at 2 Main Street in the center of Andover, Massachusetts. The three-story brick building was built in 1895 on the site of a former town green, and forms part of Andover's central Elm Square intersection. The building exhibits Romanesque Revival styling, featuring granite trim elements and ornate brick detailing. It was listed on the National Register of Historic Places in 1982.
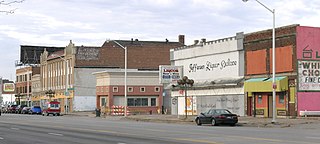
The Jefferson–Chalmers Historic Business District is a neighborhood located on East Jefferson Avenue between Eastlawn Street and Alter Road in Detroit, Michigan. The district is the only continuously intact commercial district remaining along East Jefferson Avenue, and was listed on the National Register of Historic Places in 2004.

The Union Block is a historic commercial building at 21-29 Lisbon Street in downtown Lewiston, Maine. Built in 1870, it is a good local example of commercial Italianate architecture, built during a significant period of the city's growth. It was listed on the National Register of Historic Places in 1986.

The Oddfellows Building is a historic mixed-use commercial building at Central Square in Stoneham, Massachusetts. Built in 1868, it is one of three Second Empire buildings that give downtown Stoneham its character, despite some exterior alterations. It was added to the National Register of Historic Places in 1984, and was included in the Central Square Historic District in 1990.

The Bancroft Trust Building, formerly the Dodge Block and Sawyer Buildings, is an historic commercial building at 60 Franklin Street in Worcester, Massachusetts. It is the result of combining the 1883 Sawyer Building with the 1869 Dodge Block, one of the few surviving buildings of Worcester's early industrial age. Both buildings were designed by Fuller & Delano of Worcester, and were combined into the Bancroft Trust Building in 1920. It was added to the National Register of Historic Places in 2002.
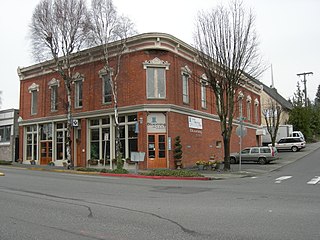
The Masonic Lodge Building, also known as the Campbell Building and first known as the French & Church Building, is an historic building located at 702 Market Street at the corner of Seventh Avenue in the historic commercial core of Kirkland, Washington. It was built in 1890-91 by Kirkland businessman and postmaster Edwin M. Church with pioneer Harry D. French as part of the land boom following Peter Kirk's proposal of building a huge steel mill on the east side of Lake Washington. Home to Kirkland's Post Office from 1891 to 1907, In 1922, The building was purchased by Kirkland Lodge No. 150 of the Free and Accepted Masons, which still occupies the building's upper level.

The Joshua Sears Building is a historic building in Kirkland, Washington, located at the northwest corner of Market Street and Seventh Avenue, Kirkland's historic commercial core. It was built in 1891 by Boston philanthropist and capitalist, Joshua Sears, who was heavily invested in Peter Kirk's Great Western Iron and Steel Company and was the town site's largest landowner. As a result of the Panic of 1893, the steel mill and the bank intended to occupy this building never opened but the Sears building survives today as a reminder of what might have been in Kirkland. It is an early example of Beaux-Arts architecture in the Northwest, where Victorian and Romanesque Revival styles were still predominant in commercial buildings. On August 3, 1982, it was added the National Register of Historic Places. In December 2015 the building was purchased by local attorney Simeon Osborn and his wife Monica Hart, who stated they plan to keep the current business and residential tenants.
The Abial Cushman Store is a historic commercial building at 2766 Lee Road in Lee, Maine. Built in 1840, it is one of the rural community's few surviving 19th-century commercial buildings, and one of its few examples of Greek Revival architecture.
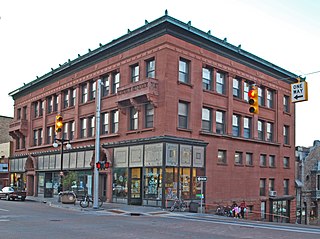
The Shelden-Dee Block is a commercial building located on the corner of Shelden Avenue and Isle Royale Street in Houghton, Michigan. The building was listed on the National Register of Historic Places in 1980.

The Bank Street Historic District is a group of four attached brick commercial buildings in different architectural styles on that street in Waterbury, Connecticut, United States. They were built over a 20-year period around the end of the 19th century, when Waterbury was a prosperous, growing industrial center. In 1983 they were recognized as a historic district and listed on the National Register of Historic Places.

The Union Arcade is an apartment building located in downtown Davenport, Iowa, United States. The building was individually listed on the National Register of Historic Places in 1983 by its original name Union Savings Bank and Trust. Originally, the building was built to house a bank and other professional offices. Although it was not the city's largest bank, and it was not in existence all that long, the building is still associated with Davenport's financial prosperity between 1900 and 1930. From 2014 to 2015 the building was renovated into apartments and it is now known as Union Arcade Apartments. In 2020 it was included as a contributing property in the Davenport Downtown Commercial Historic District.

Youngerman Block is a three-story commercial building in downtown Des Moines, Iowa, incorporating Italianate architecture, with later alterations that introduced Art Deco detailing. Built in 1876, the Youngerman Block was designed by architect William Foster (1842-1909) for Conrad Youngerman.

Colony's Block is a historic commercial building at 4-7 Central Square in the heart of Keene, New Hampshire. The five-story brick building was built in 1870 to a design by Worcester, Massachusetts, architects E. Boyden & Son, and is the city's most prominent example of Second Empire architecture. In addition to being a long-standing commercial center, the building housed the city library from 1870 to 1877. The building was listed on the National Register of Historic Places in 1983.
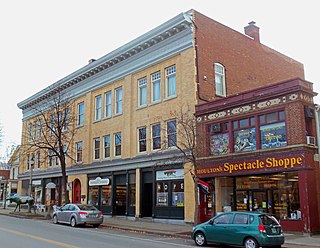
The Ritchie Block is a historic commercial building at 465-473 Main Street in downtown Bennington, Vermont. Built in 1895-96, it is a high quality example of Classical Revival architecture, with a distinctive pressed metal entablature. The building was listed on the National Register of Historic Places in 1986.
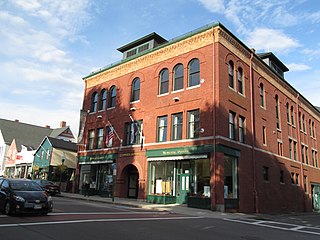
The Camden Opera House Block is a historic multifunction building at 29 Elm Street in the center of Camden, Maine, United States. Built in 1893 after the town's great 1892 fire, it is one of its most prominent buildings. It houses town offices, a social meeting hall, and a 500-seat theater. The building was listed on the National Register of Historic Places in 1986.

The New Center Commercial Historic District is a commercial historic district located on Woodward Avenue between Baltimore Street and Grand Boulevard in Detroit, Michigan. It was listed on the National Register of Historic Places in 2016.
The E.J. Bullock Block is a historic commercial building at 7012 Main Street in Readsboro, Vermont. Built in 1891, it is a prominent local example of Second Empire architecture, with a long history of commercial, social, and civic uses. The building was listed on the National Register of Historic Places in 2021.





















