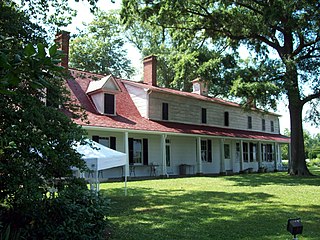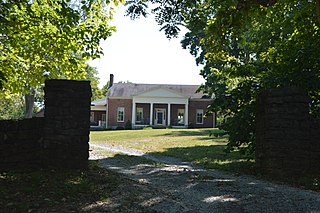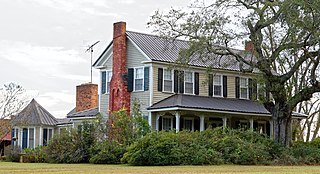
Piney Grove at Southall's Plantation is a property listed on the National Register of Historic Places in Holdcroft, Charles City County, Virginia. The scale and character of the collection of domestic architecture at this site recalls the vernacular architectural traditions of the eighteenth, nineteenth and twentieth centuries along the James River.

Sotterley Plantation is a historic landmark plantation house located at 44300 Sotterley Lane in Hollywood, St. Mary's County, Maryland, USA. It is a long 1+1⁄2-story, nine-bay frame building, covered with wide, beaded clapboard siding and wood shingle roof, overlooking the Patuxent River. Also on the property are a sawn-log slave quarters of c. 1830, an 18th-century brick warehouse, and an early-19th-century brick meat house. Farm buildings include an early-19th-century corn crib and an array of barns and work buildings from the early 20th century. Opened to the public in 1961, it was once the home of George Plater (1735–1792), the sixth Governor of Maryland, and Herbert L. Satterlee (1863–1947), a New York business lawyer and son-in-law of J.P. Morgan.
Alston-DeGraffenried Plantation or Alston-DeGraffenried House is a historic property located in Chatham County, North Carolina, near Pittsboro, North Carolina. It includes a plantation house built through the forced labor of at least 11 enslaved people between about 1810 and 1825, and its surrounding agricultural fields. The property was first listed on the National Register of Historic Places in 1974 and the listed area was increased in 1993. The house and the surrounding land are identified as a national historic district.

Lick Run Plantation is a historic home and related outbuildings located at Bedington, Berkeley County, West Virginia. The complex consists of a two-story stone dwelling, stone kitchen, and stone barn and corn crib. They were built after Peter Light purchased the property in 1770. Also on the property are a log house built before 1770, and the stone Bedinger Mill. The mill building was built about 1816.

Burwell–Holland House is a historic plantation home located near Glade Hill, Franklin County, Virginia. The original house dates back to 1798, and is a two-story, four-room Federal style brick dwelling. It measures 46 feet long and 21 feet wide with gable roof. A one-story, five-room frame, rear addition was added in 1976. Also on the property are a contributing saddlenotched log blacksmith shop, saddlenotched log and chink smokehouse / storehouse, a cemetery, a 19th-century post and beam barn and a 19th-century wood frame corn crib built on short stone pillars. It was the home of Congressman William A. Burwell (1780-1821), grandson of its builder Col. Lewis Burwell.

Grassdale Farm is a historic home located at Spencer, Henry County, Virginia. It was built about 1860, and is a two-story, center-passage-plan frame dwelling with Greek Revival and Greek Revival style influences. Two-story ells have been added to the rear of the main section, creating an overall "U" form. Also on the property are a variety of contributing buildings and outbuildings including a kitchen, smokehouse, cook's house, log dwelling, and office / caretaker's house dated to the 19th century; and a garage, playhouse, poultry house, two barns, greenhouse, Mack Watkin's House, granary and corn crib, and Spencer Store and Post Office dated to the 1940s-1950s. Grassdale Farm was once owned by Thomas Jefferson Penn, who built Chinqua-Penn Plantation outside Reidsville, North Carolina, where the Penn tobacco-manufacturing interests were located.

Mountain View Farm, also known as Pioneer Farms, is a historic home and farm complex located near Lexington, Rockbridge County, Virginia. The main house was built in 1854, and is a two-story, three-bay, brick dwelling, with a 1+1⁄2-story gabled kitchen and servant's wing, and one-story front and back porches. It features a Greek Revival style interior and has a standing seam metal hipped roof. The property includes an additional 13 contributing buildings and 3 contributing structures loosely grouped into a domestic complex and two agricultural complexes. They include a two-story, frame spring house / wash house, a frame meathouse, a one-room brick building that probably served as a secondary dwelling, a double-crib log barn, a large multi-use frame barn, a slatted corn crib with side and central wagon bays and a large granary.
Whitehead-Fogleman Farm is a historic home and farm located near Crutchfield Crossroads, Chatham County, North Carolina. The main house was built about 1838, and is a two-story, Federal style frame dwelling. Also on the property are the contributing saddle-notch log corn crib, a square-notch log and board-and-batten well house, a large V-notch log barn, and a one-room board-and-batten kitchen.
Leigh Farm is a historic home and plantation complex located near Chapel Hill, Durham County, North Carolina. The house was built about 1834, and is a one-story, three bay, frame dwelling with a broad gable roof. Also on the property are the contributing frame gable-roof well, dairy, smokehouse, log slave quarters, a log dwelling, corn crib, frame carriage house, and log tobacco barn.
Col. Richard P. Taylor House is a historic plantation complex and national historic district located near Huntsboro, Granville County, North Carolina. The plantation house was built about 1835, and is a tall two-story, five bay, transitional Federal / Greek Revival style frame dwelling. It has a one-story rear ell, exterior end chimneys, and a full-height brick basement. The house is nearly identical to that built by Col. Richard Taylor's half-brother, the Archibald Taylor Plantation House. Also on the property are the contributing early mortise and tenon smokehouse, a pigeon house or tobacco packhouse, an air-cure tobacco barn, a frame corn crib, and two log tobacco barns.
Marcus Royster Plantation is a historic tobacco plantation house and national historic district located near Wilbourns, Granville County, North Carolina. The house was built about 1850, and is a two-story, three bay, "T"-plan, heavy timber frame Greek Revival style dwelling. It has a low hipped roof and classical portico. Also on the property are the contributing air-curing barn, smokehouse, two log tobacco barns, log corn crib, two frame barns, a small log barn, frame smokehouse, and a frame former tenant house.
Rose Hill is a historic tobacco plantation house and national historic district located near Grassy Creek, Granville County, North Carolina. The house was built about 1834, and is a two-story, three bay by two bay, Greek Revival style red brick dwelling. It has a low hipped roof and a Colonial Revival style front porch added in the late-19th or early-20th century. Also on the property are the contributing garage, two frame corn cribs, four log tobacco barns, a log striphouse, a frame packhouse, and a tenant house.
Sycamore Valley is a historic tobacco plantation house and national historic district located near Grassy Creek, Granville County, North Carolina. The original section of the house was built about 1825. The eight bay frame house consists of a two-story, central block flanked by lower two-story wings. It includes Greek Revival and Georgian / Federal style design elements. Also on the property are the contributing smokehouse, dairy barn, log tobacco barn, a stable, chicken house, corn crib, an packhouse.

Potts Plantation is a historic plantation complex and national historic district located near Cornelius, Mecklenburg County, North Carolina. The district encompasses 11 contributing buildings, 12 contributing sites, and 4 contributing structures in rural Mecklenburg County. The plantation seat was built in 1811, and consists of a two-story, three bay, weatherboarded log house on a low brick foundation with flanking one-story wings added in 1947. The house has Federal, Late Victorian, and Colonial Revival style design elements. Associated with the plantation seat are the contributing smokehouse, dependency, poultry house, double-pen log barn work area, and corn crib. Other notable contributing resources are the Slave Cemetery, five tenant complexes, the Smith Cottage Complex, Smith Cottage, and Potts Cemetery (1946). The Potts Plantation has been the property of the Potts family since 1753.

Mills-Screven Plantation, also known as Hilltop, is a historic plantation house located near Tryon, Polk County, North Carolina. The main house was built about 1820 and later expanded into the 1840s, and is a long two-story, seven bay, Federal / Greek Revival style frame dwelling. It features a two-tier, three-bay, pedimented Ionic order portico. Also on the property are the contributing stone springhouse, guesthouse part of which is said to have been a slave cabin, double pen log crib, and a larger 20th century frame barn.
Barber Farm, also known as Luckland, is a historic farm complex and national historic district located near Cleveland, Rowan County, North Carolina. The Jacob Barber House was built about 1855, and is a two-story, single-pile, three-bay vernacular Greek Revival style frame dwelling. It has a one-story rear ell and a one-story shed roofed rear porch. Its builder James Graham also built the Robert Knox House and the Hall Family House. Other contributing resources are the cow barn, smokehouse, granary, double crib log barn, well house, log corn crib / barn, carriage house, school, Edward W. Barber House (1870s), Edward W. Barber Well House (1870s), North Carolina Midland Railroad Right-of-Way, and the agricultural landscape.
Knox Farm Historic District is a historic farm complex and national historic district located near Cleveland, Rowan County, North Carolina. The Robert Knox House was built between 1854 and 1856, and is a two-story, single-pile, three-bay vernacular Greek Revival style frame dwelling. It has a two-story rear ell, one-story rear kitchen ell. Its builder James Graham also built the Jacob Barber House and the Hall Family House. Other contributing resources are the log corn crib, reaper shed, power plan, chicken house, brooder house, log smokehouse, barn, main barn (1916), milking parlor (1948), spring house, tenant house (1920), and Knox Chapel Methodist Church (1870s).
The Sol Akins Farm near Statesboro in Bulloch County, Georgia dates from c.1864. It was listed on the National Register of Historic Places in 1990.

The Owen-Gay Farm in Clark County and Bourbon County in Kentucky was listed on the National Register of Historic Places in 1997. The property included two contributing buildings, nine contributing structures and one contributing site, on 238 acres (96 ha).

The Mitchell J. Green Plantation is a 19th-century plantation and was listed on the National Register of Historic Places in 1980. Also known as the Cottonham Plantation, it is located off U.S. Route 301 and Georgia State Route 169, about 8 miles (13 km) northeast of Claxton in Evans County, Georgia.












