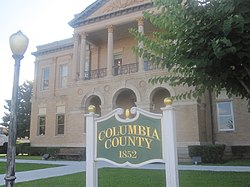Columbia County Courthouse | |
 Columbia County Courthouse | |
Location in Arkansas | |
 Interactive map showing the location of Columbia County Courthouse | |
| Location | Court Sq., Magnolia, Arkansas |
|---|---|
| Coordinates | 33°16′02″N93°14′27″W / 33.2671°N 93.2409°W |
| Built | 1905 |
| Architect | Hall, W.W. |
| Architectural style | Late 19th And 20th Century Revivals, Second Renaissance Revival |
| Part of | Magnolia Commercial Historic District (ID08000435) |
| NRHP reference No. | 78000580 [1] |
| Significant dates | |
| Added to NRHP | April 15, 1978 |
| Designated CP | May 20, 2008 |
The Columbia County Courthouse is located at Court Square in the heart of Magnolia, the county seat of Columbia County, Arkansas. The two-story brick and stone structure was designed W. W. Hall and built in 1905. It features Renaissance Revival styling, with Corinthian pilasters separating the windows on the second level and a projecting Greek temple portico with recessed entries under round arches on the first level, and fluted Corinthian columns on the second. [2]
African-American man, Jordan Jameson was lynched on November 11, 1919, in the town square right in the front of the Columbia County Courthouse. A large white mob seized Jameson after he allegedly shot the local sheriff. They tied him to a stake and burned him alive meters from the building. [3]
The building was listed on the National Register of Historic Places in 1978. [1]

