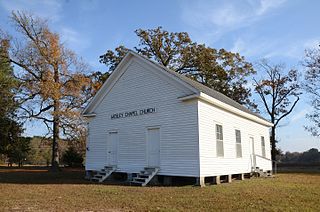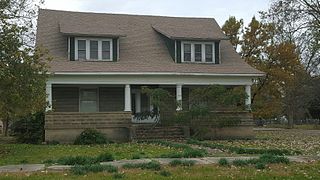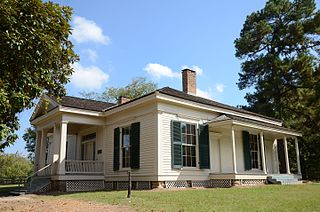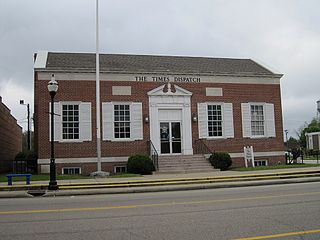
The Thomas R. McGuire House, located at 114 Rice Street in the Capitol View Historic District of Little Rock, Arkansas, is a unique interpretation of the Colonial Revival style of architecture. Built by Thomas R. McGuire, a master machinist with the Iron Mountain and Southern Railroad, it is the finest example of the architectural style in the turn-of-the-century neighborhood. It is rendered from hand-crafted or locally manufactured materials and serves as a triumph in concrete block construction. Significant for both its architecture and engineering, the property was placed on the National Register of Historic Places on December 19, 1991.

The Lightle House, a historic house at 605 Race Avenue in Searcy, Arkansas contains two stories, a full basement, and a full attic. Its brick facade attaches to a reinforced concrete foundation which supports a tile hip roof with 1924 Ludovici tiles. Designed by Charles L. Thompson, it has plans dated December 1923, so construction started in 1924 and continued until the Edward Lightle family moved in on April 1925, a date documented on the underside of a garden urn presently located under a wrought iron gazebo in the back yard.

Finley Guy Building is a historic building in central Davenport, Iowa, United States. The Spanish Colonial Revival structure was listed on the National Register of Historic Places in 1984.

The Benton County Courthouse is a courthouse in Bentonville, Arkansas, United States, the county seat of Benton County, built in 1928. It was listed on the National Register of Historic Places in 1988. The courthouse was built in the Classic Revival style by Albert O. Clark and anchors the east side of the Bentonville Town Square.

The Block Realty-Baker House is a historic house located at 1900 Beechwood in Little Rock, Arkansas.

The Parkdale Methodist Church is a historic church on S. Church Street in Parkdale, Arkansas. Built out of rubble-faced and smooth concrete blocks that were shaped on site in 1926, it is an architecturally distinctive Plain-Traditional building with Classical Revival elements. The walls are lined with stained glass windows, and the entry is made through a recessed porch supported by Tuscan columns.

Houston Methodist Episcopal Church, South is a historic church on Arkansas Highway 60, near its junction with Arkansas Highway 216 in Houston, Arkansas. It is a single-story wood frame structure, with a gabled roof, weatherboard siding, and a foundation of brick and concrete. A hip-roof vestibule projects from the front, with a single-stage square tower above, topped by a pyramidal roof. Doors and windows are set in rounded-arch openings. Built in 1912 for a congregation organized in 1893; it was its second building, it having outgrown the first. It is a fine local example of ecclesiastical Colonial Revival architecture.

The Demand-Gest House is a historic residence in the village of Mechanicsburg, Ohio, United States. Built for a physician, it was for many years the home of local business leaders, and it has been named a historic site.

Wesley Chapel is a historic church building on Arkansas Highway 15 in Woodlawn, Cleveland County, Arkansas. It is a simple one story wood frame building constructed by local men in c. 1872. It has a pair of entrances on the west side and another toward the eastern end of the south face. The east elevation has two windows, the north one four, with the south elevation substituting the door for one of the windows. The building has minimal Greek Revival styling. The building rests on concrete blocks, a replacement in the 1950s for wooden blocks on which it was originally built. The only other significant alteration is the replacement of the original wood shingle roof with asphalt shingles. The church had an active congregation until the 1960s, and has since come into the hands of local preservationists.

The Garvin Cavaness House is a historic house at 404 South Main Street in Monticello, Arkansas. The house was built over a ten-year period, 1906-1916, by Garvin Cavaness, descendant of early settlers of Drew County. The 2 1⁄2-story building is built of concrete blocks that were custom-molded on site by Cavaness, reputedly using cement he recovered when hired to clean up spilled cement from derailed railroad cars.

The Hubert & Ionia Furr House is a historic house at 702 Desoto Avenue in Arkansas City, Arkansas. The 1 1⁄2-story Dutch Colonial Revival house was built in 1910 by Hubert Furr, a local timber dealer. It has a basically rectangular plan, with a side-gable roof with flared eaves. The first floor is built out of decorative concrete blocks, while the gable ends and roof dormers are clad in wood shingles. There is a porch spanning the front facade supported by fluted Doric columns resting on a low wall of decorative concrete blocks.

The Washington Street Historic District of Camden, Arkansas, encompasses an area that has been a fashionable residential area for much of the city's history. It includes six blocks of Washington Street, three of Graham Street, and three connecting streets. The oldest houses in this area are pre-Civil War Greek Revival houses, built in the 1840s and 1850s when Camden was at its height as a major regional center of the cotton trade. Another round of development took place late in the 19th century after the railroad arrived, resulting in a number of Queen Anne, Colonial Revival, and Classical Revival houses. The last major building spurt took place during southern Arkansas' oil boom in the 1920s and 1930s, when Mission/Spanish Revival, Mediterranean, and English Revival houses were built. The district included 68 contributing properties when it was first listed on the National Register of Historic Places in 2010. Six structures were previously listed separately on the National Register. The district was enlarged in 2018.

The Grandison D. Royston House is a historic house at Columbus and Water Streets in Historic Washington State Park, Washington, Arkansas. It is a single-story wood frame structure, about 55 feet (17 m) wide and 51 feet (16 m) deep, with a hip roof pierced by two chimneys with corbelled tops. The main entry is centered under a projecting gable-roof porch, and is framed by sidelights and transom windows. The porch is supported at the front by pairs of square columns with moulded capitals and a square plinth. At the back of the house is a shed-roof addition which housed the kitchen. The interior of the main block is divided into four rooms, two on either side of a large central hall.

The Esso Station was a historic former Esso automotive service station at 287 East Main Street in Piggott, Arkansas. It was a small single-story single-room stuccoed structure, with flanking shed-roofed restroom wings on either side. The main block was fronted by plate glass windows on either side of an entrance sheltered by a small shed-roof portico. It had distinctive Colonial Revival detailing, including a row of soldier bricks at the top of the foundation, and a modillioned cornice. The station was built in 1942. It was demolished sometime after August 2013.

The Old Walnut Ridge Post Office is a historic commercial building at 225 West Main Street in Walnut Ridge, Arkansas. It is a 1-1/2 story T-shaped brick structure, five bays wide, with a side gable roof and a full concrete basement. Its Colonial Revival features include a centered entry, flanked by Ionic pilasters and topped by a broken gabled pediment. The remaining bays are filled with nine-over-nine sash windows. The eave is plain concrete, except for a course of modillions just below the roof line. The building was designed under Louis A. Simon of the Office of the Supervising Architect and was completed in 1935. It served as a post office until 1977, and then served as the facilities of the local Times Dispatch newspaper.

The Hanger Hill Historic District encompasses a collection of early 20th-century residential properties on the 1500 block of Welch Street in Little Rock, Arkansas. Included are nine historic houses and one carriage barn, the latter a remnant of a property whose main house was destroyed by fire in 1984. The houses are all either Colonial Revival or Queen Anne Victorian, or share some stylistic elements of both architectural styles, and were built between 1906 and 1912. Six of the houses are distinctive in their execution of these styles using rusticated concrete blocks.

The Porter Rodgers Sr. House was a historic house at the junction of North Oak and East Race Streets in Searcy, Arkansas. It was a 1 1⁄2-story wood-frame structure, with a side-gable roof, weatherboard siding, and a concrete foundation. A cross-gabled Greek Revival portico, two stories in height, projected from the center of its roof line, supported by fluted square box columns. It was built in 1925, and was one of the city's best examples of high-style Colonial Revival architecture.

The Faulkner County Courthouse is located at 801 Locust Street in Conway, the county seat of Faulkner County, Arkansas. It is a four-story masonry structure, built out of light-colored brick and concrete. It has an H shape, with symmetrical wings on either side of a center section. The center section has two-story round-arch windows, separated by pilasters, in the middle floors above the main entrance. The fourth floor is set back from the lower floors. Built in 1836 to a design by Wittenberg and Delony, it is an unusual combination of Colonial Revival and Art Deco architecture.

The Johnson County Courthouse is located at Main and Fulton Streets in downtown Clarksville, the county seat of Johnson County, Arkansas. It is a three-story masonry structure, built out of brick and rusticated concrete blocks. It has a Classical Revival facade, with a seven-bay projecting section. Windows and entrances on the ground floor are set in round-arch openings, while the upper level windows are rectangular sash, set in bays articulated by pilasters. It was built in 1934 with funding support from the Federal Emergency Administration, and is the county's third courthouse.

Fairlee Town Hall, at 75 Town Center Road, is the municipal heart of Fairlee, Vermont. It was built in 1913 to a design by a local architect, replacing the old Fairlee Opera House, which was destroyed by fire in 1912. It is a fine example of Colonial Revival architecture, and is a focal point of the village center and the town's civic life. It was listed on the National Register of Historic Places in 2014.





















