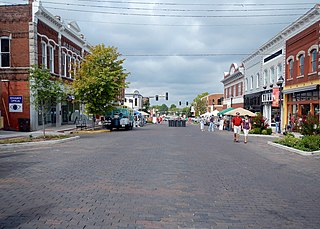
The Rogers Commercial Historic District, known informally as Historic Downtown Rogers, is a historic district in the central business district of Rogers, Arkansas. When it was first listed on the National Register of Historic Places in 1988, it was known as the Walnut Street Historic District; this was changed when the district was enlarged in 1993. The district encompasses a portion of the city's central business district, whose historical significance extends from about 1885 to the end of World War II.

The Commercial Hotel, also known as the River Front Hotel, is a historic former hotel building at 123 North 1st Street in Fort Smith, Arkansas. The three-story hotel is constructed of wood with a mansard roof, third-floor dormers, and wrought iron cresting, which are all characteristic of the Second Empire style. The hotel was built in 1898–99, when Fort Smith was a frontier town at the edge of Indian Territory. Following Oklahoma statehood in 1907, the hotel declined in significance and eventually closed. The building now hosts "Miss Laura's Social Club", and serves as Fort Smith's visitors center.

George Richard Mann was an American architect, trained at MIT, whose designs included the Arkansas State Capitol. He was the leading architect in Arkansas from 1900 until 1930, and his designs were among the finalists in competitions for the capitols of several other states.
The University of Arkansas Campus Historic District is a historic district that was listed on the National Register of Historic Places on September 23, 2009. The district covers the historic core of the University of Arkansas campus, including 25 buildings.

The Lane Hotel is a historic former hotel building in Rogers, Arkansas, United States. It is a five-story yellow brick Spanish Revival building, designed by architect John Parks Almand and completed in 1929. It is the largest Spanish Revival building in Arkansas, with a prominent colonnade of arches at the second level, above a first floor series of commercial storefronts, and a central tower. The hotel was not successful, having been completed just at the outset of the Great Depression, and went through a succession of owners before closing in 1965. Beginning in 1999 it was a retirement community known as Peachtree on the Lane
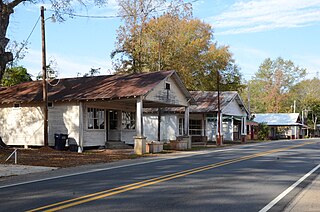
The New Edinburg Commercial Historic District encompasses the historic commercial center of New Edinburg, Arkansas. It includes ten contributing buildings lining Arkansas Highway 8, just north of its junction with Farm Market and Banks Roads. At the time of its listing on the National Register of Historic Places in 2001, all of these buildings, built between c. 1898 and 1940, stood vacant, reflecting the decline of the area.

The Stuttgart Commercial Historic District encompasses a portion of the commercial center of Stuttgart, Arkansas. The district extends along Main Street between 1st and 6th Streets, and includes a few buildings on the adjacent numbered streets as well as Maple and College Streets, which parallel Main to the west and east, respectively. The majority of the district's 76 buildings were built between about 1900 and 1920, and are brick commercial structures one or two stories in height. Notable among these buildings are the Riceland Hotel, the Standard Ice Company Building, and the county courthouse.

The Sid Hutcheson Building is a historic commercial building at 13912 Arkansas Highway 5 in the center of Norfork, Arkansas. Built c. 1910, it is a vernacular two-story structure, built out of local stone and concrete. The west-facing facade is dominated by a two-story porch extending the full width of the building. The building is divided into three storefronts, which housed a grocery story, a Ford dealership, and a hotel, when it was completed. It is one of six commercial buildings, and is representative of the community's growth after the arrival of the railroad in the early 20th century.
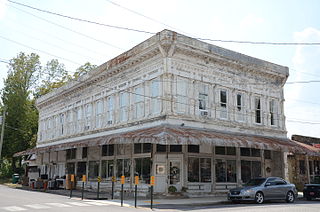
J.C. Berry's Dry Goods Store is a historic commercial building at 331 Old South Main Street in Yellville, Arkansas. It is a two-story block, built out of local limestone with pressed metal trim. The ground floor has a glass commercial store front, sheltered by a porch, and the second story has a bank of six windows, each flanked by a pair of Ionic pilasters. The roof has an extended overhang supported by brackets, and a highly decorated parapet. The metal elements of the facade were manufactured by the Mesker Brothers, a nationally known producer of metal architectural goods based in St. Louis, Missouri. The building was built in 1903 by J.C. Berry, and was operated as a dry goods business until 1912, when Berry's nephew Rex Floyd converted it for use as a hotel after his Park Hotel burned down. The hotel closed in 1952, and the building has seen a succession of mixed commercial and residential uses.

The Crown Hotel, formerly the Lakeside Hotel is a historic hotel building at 119 West University Street in Siloam Springs, Arkansas. It is a two-story brick building in an L shape, with a hip roof topped by a low cupola. It is distinguished by the brickwork at the roofline, and by the delicately spindled two-story porch that wraps around two sides of the building. Built in 1881, just one year after the city's founding, it is one of the city's oldest commercial buildings, and may have been its first brick hotel.

The Col. Jacob Yoes Building is a historic commercial building on Front Street in Chester, Arkansas. It is a two-story brick structure, with styling typical to its 1887 construction date. It has segmented-arch windows, a band of corbelled brickwork at the cornice, below the flat sloping roof. The building was designed to house a dry goods store in one storefront, and a hotel lobby in the other, with guest rooms on the second floor. It is the only commercial building in the center of Chester to survive a pair of devastating fires in the early 20th century.

The Luke Bone Grocery-Boarding House is a historic mixed-use commercial and residential building at Main and Market Streets in Bald Knob, Arkansas. It is a two-story structure, faced in cut stone but structurally built out of brick. It has a single storefront, sheltered by an open porch, with a pair of sash windows above. When built c. 1915, it housed a shop and restaurant below, and a hotel above, serving railroad passengers. The hotel was later converted to a boarding house, and the cut stone exterior was added in the 1930s, when the style was popularized by projects of the Works Progress Administration.

The Bristow Hotel is a historic commercial building in 112 South 2nd Street in Ozark, Arkansas. It is a two-story stone structure, finished in rusticated ashlar limestone. It was built in 1909 for George Bristow, a local resident, and has retained many of its internal finishes despite conversion to professional offices. The building is one of the few built in Ozark out of local limestone.

The Riviera Hotel is a historic hotel building at 719 Central Avenue in Hot Springs, Arkansas. It is a five-story brick-faced structure, its main facade divided into two sections flanking a central panel. The outer sections are each topped by a rounded arch with carved foliate panels in the corner sections outside the arch. Bands of windows are separated by horizontal panels at the lower levels, and it has a commercial storefront on the ground floor. The building was designed by Charles L. Thompson and built about 1930. It is a locally significant architectural work reminiscent of the Chicago school.
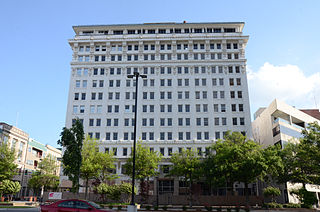
The Capitol–Main Historic District encompasses a well-preserved area of early 19th-century commercial architecture in downtown Little Rock, Arkansas. The district includes 2-1/2 blocks of Capitol Street, extending east from Center Street, one block of Main Street south of Capitol, and one block of 6th Street west of Main. The buildings in this area were mostly built before World War II, and are of a more modest scale than modern sections of the downtown. Notable buildings include the LaFayette Hotel and the Pfeifer Brothers Department Store.

The Hotel Pines is a historic commercial building at the northwest corner of West 5th and Main Streets in Pine Bluff, Arkansas. It is a large six-story U-shaped masonry structure, with a two-story section filling the center of the U. The center section has a portico projecting over the sidewalk, with Classical Revival detailing and paired columns for support. Built in 1913 and in operation as a hotel until 1970, it was Pine Bluff's grandest hotel.

The Hot Springs Federal Courthouse is located at 100 Reserve Street in Hot Springs, Arkansas. It is a three-story building, with a steel frame clad in orange brick, with porcelain panels and aluminum-clad windows. It was designed by the Little Rock firm Wittenberg, Delony & Davidson, and was built in 1959–60 on the site of the Eastman Hotel, once one of the city's largest spa hotels. It is one of the city's best examples of commercial International architecture.

The Pine Bluff Commercial Historic District encompasses a portion of the historic city center of Pine Bluff, Arkansas. It extends from Barraque Street south along Main Street, extending in places to properties alongside streets. The area's commercial development began about 1840, when the courthouse square was laid out at Barraque and Main, and proceeded through the early 20th century. Most of the commercial properties of the district were built between 1880 and 1910, and are reflective architecturally of late 19th-century commercial building styles.
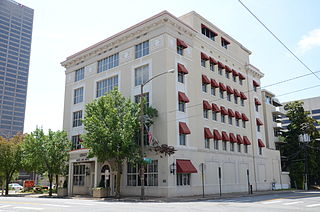
The Hotel Fredeirica is a historic commercial building at 625 West Capitol Avenue in Little Rock, Arkansas. The five-story building was built in 1914 and enlarged in 1941. The original building was designed by Theodore M. Sanders, and the addition by Edward Durell Stone, both prominent Arkansas architects. Both sections of the building are excellent representatives of their architectural styles: the older in a typical early 20th-century commercial style, and the addition in the International style.

The former Castleberry Hotel is a historic commercial building at 61 Main Street in De Valls Bluff, Arkansas. It is a two-story masonry structure, built out of brick and capped by a hip roof whose eaves have exposed rafter tails. A porch extends across the sidewalk in front of the building, supported by brick piers. Built in 1925, it is a good local example of Craftsman architecture. It was the town's principal hotel, serving through travelers until the 1960s, when the town was bypassed by interstate highways.





















