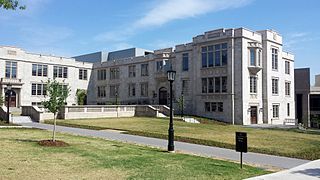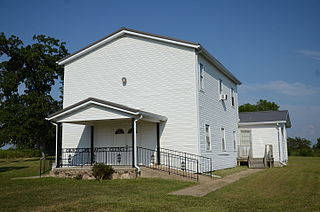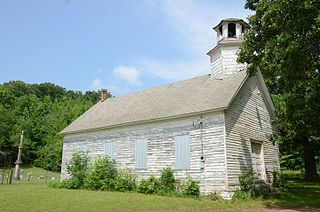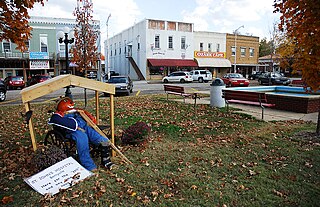
Arkansas Tech University (ATU) is a public university in Russellville, Arkansas. The university offers programs at both baccalaureate and graduate levels in a range of fields. Arkansas Tech welcomed its first doctoral cohorts in the Summer of 2015. The Arkansas Tech University–Ozark Campus, a two-year satellite campus in the town of Ozark, primarily focuses on associate and certificate education.
Harper House may refer to:

Highway 103 is a designation for two north–south state highways in north central Arkansas. One segment of 23.86 miles (38.40 km) runs north from Marina Road and Lakeview Drive in Clarksville to Highway 215 in the Ozark National Forest. A second route of 39.81 miles (64.07 km) begins at Highway 43 in the Buffalo National River area administered by the National Park Service and runs north across US Highway 412 (US 412) to Highway 21 in Oak Grove.

Canehill is an unincorporated community in Washington County, Arkansas, United States. The community is located in the Ozark Mountains on the outskirts of the Northwest Arkansas metropolitan area. One of the most historic communities in the state, Canehill contains seventeen listings on the National Register of Historic Places (NRHP). The Cane Hill College began operations in 1834, which led to the rapid growth and development of the community as a center of higher education. The college and community suffered during the Civil War, and was bypassed by the railroad, which chose a route through Lincoln. Recently, restoration and preservation of many historic buildings has been undertaken by a nonprofit organization, Historic Cane Hill Inc.

Carroll County Almshouse and Farm, also known as the Carroll County Farm Museum, is a historic farm complex located at Westminster, Carroll County, Maryland. It consists of a complex of 15 buildings including the main house and dependencies. The 30-room brick main house was originally designed and constructed for use as the county almshouse. It is a long, three-story, rectangular structure, nine bays wide at the first- and second-floor levels of both front and rear façades. It features a simple frame cupola sheltering a farm bell. A separate two-story brick building with 14 rooms houses the original summer kitchen, wash room, and baking room, and may have once housed farm and domestic help. Also on the property is a brick, one-story dairy with a pyramidal roof dominated by a pointed finial of exaggerated height with Victorian Gothic "icing" decorating the eaves; a large frame and dressed stone bank barn; and a blacksmith's shop, spring house, smokehouse, ice house, and numerous other sheds and dependencies all used as a part of the working farm museum activities. The original Carroll County Almshouse was founded in 1852 and the Farm Museum was established in 1965.

The University of Arkansas Campus Historic District is a historic district that was listed on the National Register of Historic Places on September 23, 2009. The district covers the historic core of the University of Arkansas campus, including 25 buildings.

This is a list of the National Register of Historic Places listings in Carroll County, Arkansas.

Gearhart Hall at the University of Arkansas is a building on the University's campus in Fayetteville, Arkansas. The building was added to the National Register of Historic Places in 1992.

The Yell Masonic Lodge Hall is a historic Masonic lodge on the west side of United States Route 412 in Carrollton, Arkansas. Also known as Carrollton Masonic Lodge, it is a two-story wood-frame structure with a front-gable roof, clapboard siding, and a stone foundation. A small belfry rises above the roof, capped by a pyramidal roof. The building was built in 1876, originally serving as a church on the ground floor, and a Masonic meeting hall on the second. The building was a major community center for Carrollton, which was the first county seat of Carroll County but declined in importance after it was bypassed by the railroads.

The Washington County Courthouse is the name of a current courthouse and that of a historic one in Fayetteville, Arkansas, the county seat of Washington County. The historic building, built in 1905, was listed on the National Register of Historic Places in 1972. The historic courthouse is the fifth building to serve Washington County, with the prior buildings located near the Old Post Office on the Historic Square. The building is one of the prominent historic buildings that compose the Fayetteville skyline, in addition to Old Main.

The Winona Church and School is a historic church on Rockhouse Road in Winona Township, Carroll County, Arkansas, USA. The building, a single story wood-frame structure with a gable roof, weatherboard siding, and modest Greek Revival styling, was built c. 1890 for use as both a school and a church, a common regional practice of the time. It originally had a small pyramidal belfry, but the bell was stolen and the belfry removed when the roof was replaced. Other alterations include the replacement of the old stone piers with concrete piers as its foundation.

The Downtown Concord Historic District encompasses most of the commercial heart of downtown Concord, New Hampshire, United States. Incorporated in 1734, Concord became the state capital in 1808 and the seat of Merrimack County in 1823. Economic growth followed, due in part to these government institutions and also to the rise of industry along the Merrimack River, which flows through the city east of the downtown area, and the arrival in the 1840s of the railroad. The New Hampshire State House was built in 1819 south of the traditional center of the city, and the commercial heart of the city began to take shape along the First New Hampshire Turnpike south of the State House. The district was listed on the National Register of Historic Places in 2000.

The County Line School and Lodge is a historic multifunction community building in rural western Fulton County, Arkansas. It stands at the junction of County Roads 115 and 236, just east of the county line with Baxter County, west of the small community of Gepp. It is a vernacular two story wood-frame structure with a gable roof and a cast stone foundation. The ground floor houses a school room, and the upper floor was used for meetings of the County Line Masonic Lodge. It was built c. 1879, and was one of the first community buildings to be built in the area. Intended to actually stand astride the county line, a later survey determined it lies a few feet within Fulton County. The building was used as a school until 1948, when the local school systems were consolidated.

The Carroll County Courthouse, Eastern District is a historic courthouse at Public Square in the center of Berryville, one of the county seats of Carroll County, Arkansas. Built in 1881 and repeatedly enlarged, it is now a three-story brick structure with a truncated hip roof, and a pair of four-story towers at its front corners, which are topped by pyramidal roofs. The courthouse was built shortly after Berryville replaced Carrollton as the county seat, and before Eureka Springs was chosen as the county's western seat. The building now houses the Heritage Center Museum of the Carroll County Historical Society.

The W. D. Crawford House is a historic house in rural central Carroll County, Arkansas. It is located on the east side of County Road 643, east of Berryville, near the small rural community of Cisco. It is a two-story stone structure, with a hip roof that rises to a cupola at the peak. The house was built c. 1900 by W. D. Crawford, a graduate of the law school of the University of Arkansas at Fayetteville, who used the building as a home and school until 1904, when he founded the Ozark Normal School at Green Forest. Crawford would remain a constant presence in the educational systems of the region until his death in 1952.

The Dog Branch School is a historic one-room schoolhouse building in rural southeastern Carroll County, Arkansas. It is located about 3 miles (4.8 km) east of the hamlet of Osage, a short way south of United States Route 412 off County Road 927. It is a single story gable-roofed structure, built out of rough-hewn fieldstone. It has a very limited, vernacular anount of Romanesque Revival and Italianate features, including an arched entry opening and segmented-arch openings for the windows. The school was built in 1898, and is unusual mainly because most district schools built in the region at the time were built out of wood. Its builders, the Bailey Brothers, also built the Stamps Store in Osage.

The Mo-Ark Baptist Academy is a historic religious school building in Blue Eye, Arkansas. It is located just south of the western end of Park Street, not far from the state line with Blue Eye, Missouri. It is a large T-shaped two-story brick building with a hip roof, built in 1918 to house what was initially called the Carroll County Institute. At first funded by the Arkansas Baptist Convention and the Southern Baptist Convention, it eventually also received funding from Missouri Baptists, and was renamed. The school was later expanded to include both boys and girls dormitories; the latter still stands nearby. The school closed its doors in 1931; the building was used by the Green Forest School District as an elementary school into the 1950s, and has since seen intermittent use as a community center.

The Shady Grove Delmar Church and School is a historic church and school building in rural Carroll County, Arkansas, US. The building, a single story wood-frame structure with a gable roof, weatherboard siding, and a distinctive hexagonal tower with belfry and cupola. The building was built c. 1880 to provide a space for both religious services and a district school. It is a virtually unaltered example of the type, which was once common in rural Arkansas. The building is located on County Road 933, about 1.4 miles (2.3 km) west of the hamlet of Delmar, on the north side of Osage Creek.

The A.R. Carroll Building is a historic commercial building on Main Street in Canehill, Arkansas. It is a two-story masonry structure, with a flat roof and a pressed metal facade on the upper level. The metal was fabricated to resemble brick, and includes an elaborate parapet. Built in 1900, the building is the finest commercial building of the period to survive in the community; it originally housed a drugstore.

The Berryville Commercial Historic District encompasses the commercial heart of the city of Berryville, Arkansas. Centered on the city's Public Square and radiating out along some of the flanking roads, the district encompasses commercial architecture spanning a century (1850–1950), as well as two municipal parks. Most of the buildings are one and two story commercial buildings from either the late 19th or early 20th century. The district, listed on the National Register of Historic Places in 2016, includes the previously listed Carroll County Courthouse, Eastern District and Berryville Post Office.





















