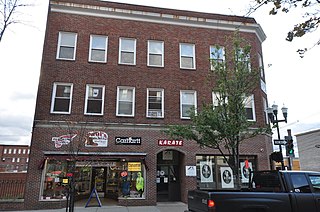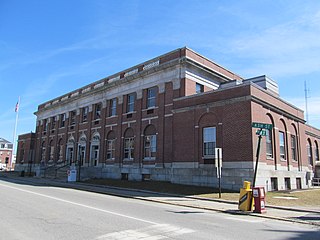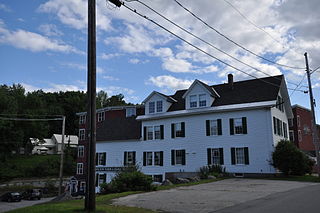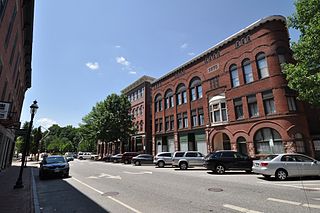
Lewiston is the second largest city in Maine and the most central city in Androscoggin County. The city lies halfway between Augusta, the state's capital, and Portland, the state's most populous city. It is one-half of the Lewiston-Auburn Metropolitan Statistical Area, commonly referred to as "L/A." or "L-A." Lewiston exerts a significant impact upon the diversity, religious variety, commerce, education, and economic power of Maine. It is known for an overall low cost of living, substantial access to medical care, and a relatively low violent-crime rate. In recent years, the City of Lewiston has also seen a spike in economic and social growth. While the dominant language spoken in the city is English, it is home to the largest French-speaking population in the United States while it is second to St. Martin Parish, Louisiana, in percentage of speakers.

The Bates Mill is a textile factory company founded in 1850 and located at 35 Canal Street in Lewiston, Maine. The mill served as Maine's largest employer through the 1860s, and early profits from the mill provided much of the initial capital for nearby Bates College. Currently, the mill buildings are home to several new businesses, apartments, and a small museum.

The Androscoggin Mill Block is an historic tenement house at 269-271 Park Street in Lewiston, Maine, United States. The two-story brick building was one of several built in 1866 by the Androscoggin Mill Company to provide housing for workers with families, and is one of only three such 19th-century buildings to survive in the city. The building was listed on the National Register of Historic Places in 2001.

The Healy Asylum is an historic building in Lewiston, Maine. It was built in 1893 as an orphanage for boys, a role it served until about 1970. It is now known as Healy Terrace, and is used for affordable senior housing. The building was added to the National Register of Historic Places in 1979, where it is listed as Healy Asylum. It was named for Msgr. James Augustine Healy, the bishop of the Roman Catholic Diocese of Portland at the time of its construction.

The Androscoggin County Courthouse and Jail is located at 2 Turner Street in Auburn, Maine, the county seat of Androscoggin County. The original portion of the large brick Renaissance Revival complex was designed by Gridley James Fox Bryant and was built in 1857, with a sympathetic enlargement c. 1915-20. The jail was expanded in 1970 and 1990, and is now accessed via an entrance on Pleasant Street. The complex was listed on the National Register of Historic Places in 1983 for its architecture and its association with the history of Auburn and the county, particularly with respect to the contentious debate over the choice of county seat in the 1850s.

The Barker Mill is an historic mill at 143 Mill Street in Auburn, Maine. Built in 1873, this five-story brick mill building is one a relatively few in the state that has a mansard roof, and has a higher degree of decorative styling than other period mill buildings. It was the first major mill on the Auburn side of the Androscoggin River. It was listed on the National Register of Historic Places in 1979, and is now residential housing. It was built in the Second Empire architectural style.

The Dominican Block is an historic multifunction building at 141-145 Lincoln Street in Lewiston, Maine. The Queen Anne style block was built in 1882 to a design by the noted local architect George M. Coombs, and was for many years one of the primary social centers for the city's burgeoning French-American community. It was listed on the National Register of Historic Places in 1980.

The First McGillicuddy Block is an historic commercial building at 133 Lisbon Street in Lewiston, Maine. The block was built in 1895 by Daniel J. McGillicuddy, and is one of two surviving local examples of the work of local architect Jefferson Coburn. The block, a fine example of late Victorian architecture, was added to the National Register of Historic Places in 1986.

The Lord Block is a historic commercial building in downtown Lewiston, Maine. Built in 1865, it is one of downtown Lewiston's oldest commercial buildings, and a reminder of the city's early commercial character. The building was listed on the National Register of Historic Places in 1986.

The Lower Lisbon Street Historic District encompasses part of the earliest commercial center of Lewiston, Maine. Located on the west side of Lisbon Street, the city's main commercial area, between Cedar and Chestnut Streets are a collection of commercial buildings representing a cross section of architectural styles, built between 1850 and 1950. When the historic district was listed on the National Register of Historic Places in 1985, it included 18 buildings. Eleven of these have since been demolished, and one has a significantly altered facade.

The Maine Supply Company Building is an historic commercial building at 415-417 Lisbon Street in Lewiston, Maine. Built in 1911, this Renaissance Revival building is the best-preserved local work of Miller & Mayo, and is also notable as housing the first known automotive service center in the state. The building was listed on the National Register of Historic Places in 1986.

The Pilsbury Block is an historic commercial building at 200-210 Lisbon Street in Lewiston, Maine. The block was built in 1870, and is a late example of Italianate architecture, exhibiting some Romanesque details. The building was added to the National Register of Historic Places in 1983.

The Lewiston Main Post Office of Lewiston, Maine is located at 49 Ash Street in downtown Lewiston. Built in 1933 and enlarged in 1975, it is a fine local example of Colonial Revival architecture. The building was listed on the National Register of Historic Places in 1986 as U.S. Post Office–Lewiston Main.

The Farwell Mill is an historic former mill complex at 244 Lisbon Street in Lisbon, Maine. Built in 1872, it is a fine example of a cotton mill built at the height of the Industrial Revolution. It was listed on the National Register of Historic Places in 1985. It is now residential housing.

The Elms is a historic building at the junction of Lewiston and Elm Streets in Mechanic Falls, Maine. Built as a hotel in 1859 and used for a variety of purposes since then, the substantial building is a fine late expression of Greek Revival architecture, and a reminder of the town's heyday as an industrial center. It was listed on the National Register of Historic Places in 1985.

The Museum L-A, with the full name of Museum L-A: The Story of Work and Community in Lewiston-Auburn, is located in the Bates Mill Historic District, in Lewiston, Androscoggin County, Maine.

The Bass Boarding House is an historic house on Canal Street in Wilton, Maine, United States. It was built in 1860s, and adapted for use as worker housing for G.H. Bass & Co., whose former factory building stands next door. The building, one of a few that survive in Wilton that were adapted in this way, was added to the National Register of Historic Places in 1988. It now houses the Wilton Historical Society's Wilton Farm and Home Museum.

The Olde Woolen Mill is a historic mill complex at Canal Street, on the Great Works River in the center of North Berwick, Maine. Built in 1862, it is the only major mill complex in the Berwick region of York County. It was listed on the National Register of Historic Places in 1983.

The Auburn Commercial Historic District encompasses the main late 19th-century historic downtown area of Auburn, Maine. The twelve buildings in the district represent the city's growth between 1855 and 1902, housing businesses, professional offices and social halls, and also the city's municipal offices. The district was added to the National Register of Historic Places in 2014.
The Lewiston Mills and Water Power System Historic District encompasses the major 19th-century mill complexes and associated water power systems in Lewiston, Maine. Developed beginning in 1850, Lewiston's canals and mills were the largest textile mill complex in the state, and one of the best-preserved mature large-scale expressions of the Lowell system of cotton textile manufacturing, perfected at Waltham and Lowell, Massachusetts earlier in the 19th century. The district includes a series power canals and mill complexes developed over a 100-year period, along with mill worker housing and transportation infrastructure. It was listed on the National Register of Historic Places in 2015.




















