
The Bradley–Wheeler House, also known as the Charles B. Wheeler House, is a historic house museum located at 25 Avery Place in Westport, Connecticut. Built ca. 1795 and restyled in the Italianate mode about 1867, it is one of the oldest surviving houses in Westport center. It was home to a procession of prominent local businessmen in the 19th century, and also includes a distinctive cobblestone barn that is the only known example of its type in the state. On July 5, 1984, it was added to the National Register of Historic Places.
Big Bottom Farm is a farm in Allegany County, Maryland, USA on the National Register of Historic Places. The Greek Revival house was built circa 1845, possibly by John Jacob Smouse, and exhibits a level of historically accurate detailing unusual for the area. The property includes a late 19th-century barn and several frame outbuildings.

The Pittsfield Railroad Station is a historic former railroad station at 114 Central Street in Pittsfield, Maine. The station was built in 1888 by the Maine Central Railroad, and now serves as the Depot House Museum, operated by the Pittsfield Historical Society. It is one of the best-preserved railroad stations in Maine from that time period. The building was listed on the National Register of Historic Places on January 23, 1980.

Oakfield Station is a historic former passenger rail station on Station Street in Oakfield, Maine. The station was built in 1911 by the Bangor and Aroostook Railroad, and is a major reminder of Oakfield's onetime importance as a railroad center. The station is home to the Oakfield Railroad Museum which is operated by the Oakfield Historical Society. It was listed on the National Register of Historic Places on June 25, 1987.
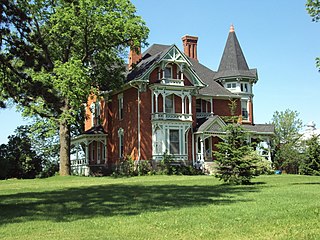
The George B. Horton and Amanda Bradish Farmstead is a privately owned farmhouse that sits on 40 acres of land at 4650 West Horton Road in rural Fairfield Township in Lenawee County, Michigan. It was added to the National Register of Historic Places on February 1, 2007. There are several other buildings on the property, but the main farmhouse was built in 1888 in Queen Anne Style.

The John E. Booth House is a historic house located in Provo, Utah. John E. Booth was a significant Provoan, and was extensively involved in Provo's community and religious affairs. Located at 59 West and 500 North and less than one acre in size, the John E. Booth House was built in 1900, and happens to be the only 2+1⁄2-story Victorian Mansion in Provo, Utah. This house is significant not only as a Victorian mansion, but because its "Bricks were individually painted to create a variegrated design effect". The house was added to the National Register of Historic Places in 1982. The house was designated to the Provo City Historic Landmark Register on May 26, 1995.

Jackson Park Town Site Addition Brick Row is a group of three historic houses and two frame garages located on the west side of the 300 block of South Third Street in Lander, Wyoming. Two of the homes were built in 1917, and the third in 1919. The properties were added to the National Register of Historic Places on February 27, 2003.

The Steger–Nance House is a historic residence in Maysville, Alabama. It was built in 1854 by physician Francis Epps Harris Steger. Later owners included another physician, Issac William Howard, and local cotton gin owner and farmer Harry F. Nance. The house is built in a Federal style of brick laid in common bond. The house originally had a central hall flanked by a drawing room and parlor, with a dining room behind the parlor in an ell. A kitchen, bathroom, center hall, sitting room, and patio were added to the rear of the house in 1950. The house has three chimneys in each of the gable ends. Windows on the façade are nine-over-nine sashes flanked by narrow three-over-three sashes. A shed roofed porch stretches across the front, supported by six pairs of square columns on brick pillars. A narrow balcony, accessed from the upstairs hall, is centered above the front door. The house was listed on the Alabama Register of Landmarks and Heritage in 1981 and the National Register of Historic Places in 1982.

The Hall House is a historic house at 10 Kilborn Street in Bethel, Maine. Built in 1910 by Dana and Alfaretta Hall, this house is a rare and distinctive local example of Craftsman style, especially in consideration of its setting in a small Maine town. Although it is predominantly Craftsman in style, it structurally harkens to the traditional connected farmsteads of rural New England. The house was listed on the National Register of Historic Places in 2002.

Founders Hall is the oldest building standing on the campus of the Maine Central Institute, a private high school in Pittsfield, Maine. Built in 1868-77, it is an Italianate building of unusual architectural sophistication for rural Maine. The building was listed on the National Register of Historic Places in 1979. It is the centerpiece of the school's campus, housing classrooms, offices, and other facilities.

The former Hancock County Jail is located at 40 State Street in Ellsworth, the county seat of Hancock County, Maine. Built in 1885–86, it has a well-appointed living space for the jailer in the front, and a series of cells in the back. It was operated as a jail until the early 1970s, and is now home to the Ellsworth Historical Society, which operates it as a museum. It was listed on the National Register of Historic Places in 2008 for its architectural and historical significance.

The Ernest Edward Greene House is a historic residence in Cullman, Alabama. The house was built in 1913 by Ernest Edward Greene, the superintendent of Southern Cotton Oil Company. After Greene's death in 1922, the house was passed on to several more owners, including John George Luyben, Sr., who lived in the house for 34 years.
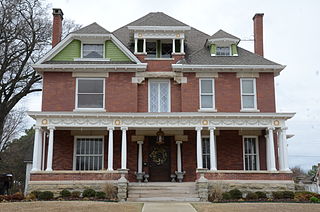
The William J. Murphy House is a historic house at 923 North 13th Street in Fort Smith, Arkansas, United States. It is a rectangular 2+1⁄2-story brick structure, with basically symmetrical massing by asymmetric details. The main roofline is hipped toward the front facade, with a pair of similarly sized projections on either side of a central raised hip-roof porch at the third level. The left projection has larger single windows at the first and second levels, and a small window recessed within a jerkin-headed gable pediment. The right projection has two narrower windows on the first and second levels and a small hipped element projecting from the top of that section's hip roof. A single-story porch extends across the width, supported by paired columns, with an entablature decorated by garlands. The house, built about 1895, is one of Fort Smith's most sophisticated expressions of Classical Revival architecture. It was built by a local manufacturer of saddles and harnesses.

The Dresden Brick School House is a historic school building on Maine State Route 128 in Dresden, Maine. Built in 1816, it is one of the oldest surviving brick district school buildings in the state. It is now a museum property, owned by the local historical society. It was listed on the National Register of Historic Places in 1986.
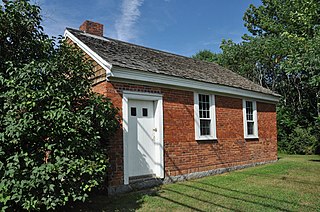
The Brick School is a historic one-room schoolhouse on Cushman Road in Winslow, Maine. Built about 1810, it is one of the oldest surviving district schools in the state of Maine. It was listed on the National Register of Historic Places in 1977, and is now owned and maintained by the town's historic preservation committee

The Dutton-Small House is a historic house on Bog Road in Vassalboro, Maine. Built about 1825, it is one of the rural community's oldest buildings, and one of its only brick houses. It was listed on the National Register of Historic Places in 1990.

The Floyd R. Mechem House is a single-family home located at 1402 Hill Street in Ann Arbor, Michigan. It was listed on the National Register of Historic Places in 1999.
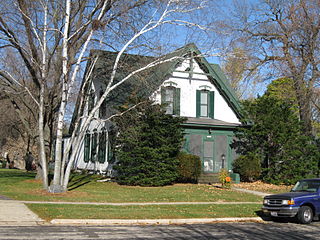
The Lincoln Street Historic District is a largely intact group of five homes built from 1880 to around 1900 in Oregon, Wisconsin. It was added to the State and the National Register of Historic Places in 2006.
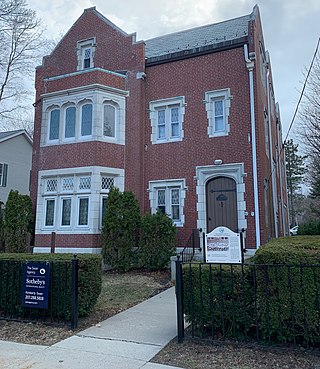
33 Ledgelawn Avenue is an historic building in Bar Harbor, Maine, formerly St. Edward's Convent. It is an architecturally distinguished building designed by local architect Milton Stratton and built in 1917 in the Jacobethan style. The building was listed on the National Register of Historic Places in 1998. It was home to the Bar Harbor Historical Society until early 2019.

The Williams House is a historic single-family residence located at 5 Williams Road in New Fairfield, Connecticut. Likely built between 1800 and 1835, it is a well-preserved example of early American residential architecture, with transitional Federal and Greek Revival features. The house was listed on the National Register of Historic Places in 2014.





















