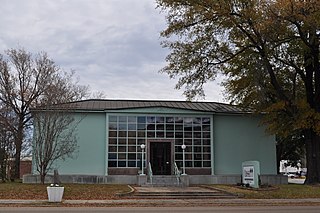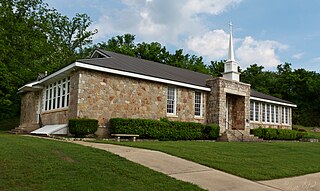
Cottonwood Falls is the largest city and county seat of Chase County, Kansas, United States. As of the 2020 census, the population of the city was 851. It is located south of Strong City along the south side of the Cottonwood River.

Strong City is a city in Chase County, Kansas, United States. Originally known as Cottonwood Station, in 1881 it was renamed Strong City after William Barstow Strong, then vice-president and general manager, and later president of the Atchison, Topeka and Santa Fe Railway. As of the 2020 census, the population of the city was 386. It is located along U.S. Route 50 highway.

The Moses Merrill Mission, also known as the Oto Mission, was located about eight miles west of Bellevue, Nebraska. It was built and occupied by Moses and Eliza Wilcox Merrill, the first missionaries resident in Nebraska. The first building was part of facilities built in 1835 when the United States Government removed the Otoe about eight miles southwest of Bellevue. Merrill's goal was to convert the local Otoe tribe to Christianity; he had learned the language and translated the Bible and some hymns into Otoe.
Self is an unincorporated community in Boone County, Arkansas, United States. It is the location of Cottonwood School No. 45, which is located at Cottonwood and Dubuque Roads and is listed on the National Register of Historic Places.
The University of Arkansas Campus Historic District is a historic district that was listed on the National Register of Historic Places on September 23, 2009. The district covers the historic core of the University of Arkansas campus, including 25 buildings.

This is a list of the National Register of Historic Places listings in Boone County, Arkansas.

The Harrison High School is a public high school serving ninth through twelve grade students in Harrison, Arkansas, United States.

The Boone County Courthouse is a historic courthouse in Harrison, Arkansas. It is a two-story brick structure, designed by noted Arkansas architect Charles L. Thompson and built in 1907. It is Georgian Revival in style, with a hip roof above a course of dentil molding, and bands of cast stone that mark the floor levels of the building. It has a projecting gabled entry section, three bays wide, with brick pilasters separating the center entrance from the flanking windows. The gable end has a dentillated pediment, and has a bullseye window at the center.
The Boone County Jail is a historic jail building at Central Ave. and Willow St. in Harrison, Arkansas. It is a two-story red brick building, built in 1914. Its design has been attributed to prominent Arkansas architect Charles L. Thompson. Its hip roof is finished in red tile, as is the roof of the single-story porch sheltering the main entrance. The jail was laid out to house the jailer on the first floor, and the prisoners on the second.

The Crossett Post Office is a historic former post office and library building at 125 Main Street in Crossett, Arkansas. The single story Art Deco building was built in 1940 as a Works Progress Administration project, and served as the town's post office until 1968. In that year the federal government sold the building to the town for $1, and it was converted for use as a public library. It served in that role until 2002, when the library relocated to new quarters.

Boone's Mounds are a ceremonial site of the Coles Creek culture located in Calhoun County, Arkansas. The site is one of the largest mound sites in the Ouachita River valley. Archeological excavation at the site has yielded dates of occupation as early as 600 AD, and it may still have been in use during the early contact period, c. 1700. The site was located on private property at the time of its listing on the National Register of Historic Places in 1980.

The Everton Methodist Church, formerly the Everton School, is located on Main Street in Everton, Arkansas. Its building, a single-story stone structure with Craftsman styling, was built in 1939 with funding from the Works Progress Administration, and served as the local school from 1939 to 1959. The building was listed on the National Register of Historic Places in 1992 for its role in the educational history of the area.

The Grubb Springs Community Building, formerly the Grubb Springs School, is a historic school building in Boone County, Arkansas. The building is a single-story stone gable-roofed structure located northeast of the junction of Arkansas Highways 43 and 397, west of Harrison. Construction began on the building in 1892 by the local Methodist congregation, intending its use as a church. The land and unfinished building were sold in 1896 to the local school district, which completed the building. It was used as a school until 1944, and has since been converted into a community center.

The Haggard Ford Swinging Bridge is a historic suspension bridge in Boone County, Arkansas. It is located adjacent to Cottonwood Road, about 8 miles (13 km) north of Harrison, and spans Bear Creek. It has cast-in-place concrete abutments, towers, and anchorages, and is supported by steel cables. A wooden deck, one travel lane in width, is suspended from steel hangers. The bridge is about 160 feet (49 m) long. The bridge was built 1938–41 with funding from the Works Progress Administration. Fill surrounding the abutments was washed away in 1945 and subsequently replaced. The bridge deck was replaced in 1977.

The Hotel Seville is a historic hotel building at Vine and Ridge Streets in downtown Harrison, Arkansas. It is an L-shaped three story wood-frame structure, finished in brick and terra cotta veneer with distinctive Spanish Revival (Mission) styling. Its eastern entry porch is supported by polychrome terra cotta pillars, and portions of the exterior are finished in terra cotta tile with inset geometric patterns. Built in 1929, the building is one of the most elaborate examples of Spanish Revival architecture in the state. It was used as a hotel until the mid-1970s, when it was converted to elderly housing. It has since been converted back to a hotel.
Twelve Oaks, or the J.W. Bass House, is a historic farm estate at 7210 Arkansas Highway 7 South in rural Boone County, Arkansas, south of Harrison. The main house is a dramatic and architecturally eclectic two-story building with a variety of Craftsman, Colonial Revival, and Mission style details. It is a stucco-finished concrete construction, whose roof has exposed rafter tails, and was originally finished in tile, replaced after a 1973 tornado extensively damaged the property. At the time of its construction in 1922, it was one of the finest plantation houses in the state. It was built by J. W. Bass, a businessman responsible for the construction of a number of Harrison's finest buildings, who developed a 1,600-acre (650 ha) farm south of the city, with this property as its centerpiece. It was named "Twelve Oaks" after a grove of twelve large oak trees, none of which survived the 1973 tornado.

The Valley Springs School is a historic school building at 1 School Street in Valley Springs, Arkansas. Now part of a larger school complex, it is a single-story fieldstone structure with a wide south-facing facade, and a gable-on-hip roof. There are two entrance pavilions, marked by steeply-pitched gable projections. The left entrance is deeply recessed under a rounded archway, while that on the right, although also recessed, has a flat-roofed pavilion sheltering access to it. Fenestration is provided by groups of sash windows arranged symmetrically across the facade. The school was built in 1940 with funding from the Works Progress Administration, and originally served as the community's high school.

The Caddo Valley Academy Complex is a collection of former school buildings in Norman, Arkansas. Set well back from Main Street (Arkansas Highway 8 near the junction of 9th Street and Smokey Hollow Road, the complex includes a two-story fieldstone main building, a smaller single-story home economics building, both located northwest of 9th Street, and a large concrete block gym with a gabled roof, located across 9th Street from the other two. The main school, built in 1924, is an outstanding local example of Craftsman styling; the 1937 home economics building also has Craftsman style; the gym was built in 1951, and is vernacular in style. The school was used until the local schools were consolidated into a new facility in 1971.

The Tucker School is a historic school building on Vandalsen Drive in Tucker, Arkansas. It is a single-story wood-frame structure, with a hip roof, weatherboard siding, and a foundation of brick piers. On the building's west side, a gable-roofed vestibule projects, with a shed-roof porch in front of it, sheltering the main entrance. It was built about 1915 to serve the area's white students, and was apparently in use as a school until the early 1960s, when it was converted into a church.
















